908 Hollow Rd, Wayne, PA 19087
Local realty services provided by:Better Homes and Gardens Real Estate Maturo
908 Hollow Rd,Wayne, PA 19087
$729,000
- 3 Beds
- 2 Baths
- 1,959 sq. ft.
- Single family
- Pending
Listed by:scott d furman
Office:re/max classic
MLS#:PACT2107036
Source:BRIGHTMLS
Price summary
- Price:$729,000
- Price per sq. ft.:$372.13
About this home
Welcome to 908 Hollow Rd. This split-level home is located on a desirable street in Wayne, within the award-winning Tredyffrin-Easttown School District. The exterior offers beautiful curb appeal with natural tones, featuring durable, low-maintenance cement board siding paired with classic stone accents. One of the home’s most unique features is the oversized two-car, side-entry garage with fireproof door to living space, electric garage doors and high ceilings—perfect for car enthusiasts and potentially accommodating a lift. There is potential of using a portion of the garage to add a powder room off the steps leading to the garage. A covered front entrance leads to a full-view glass door with a sidelight, welcoming you into a bright foyer. The living room showcases an exquisite stone fireplace, custom built-ins, a bay window that floods the space with natural light, and access to a charming sunroom/atrium. Hardwood floors flow seamlessly into the dining room, creating an inviting living space. The updated kitchen is equipped with Quartz countertops, under-cabinet lighting, a pantry, and a custom movable compact island with storage. Off the back of the home, a screened-in porch provides the perfect setting for enjoying breezy seasons or summer barbecues while overlooking the quiet, fenced-in yard. The finished basement—rare for a typical split-level home—offers additional living space, plenty of storage, and a dedicated laundry room. Upstairs, the primary suite features a walk-in closet and a private bathroom. Two additional bedrooms include ample closet space with easy access to the hall bath. Additional highlights include a propane-powered Honeywell whole-house generator for peace of mind (propane is leased). While the home currently uses oil heat, natural gas is available on the street, providing future flexibility. Although the property is being sold in as-is condition, it has been well maintained and is move-in ready. With top-ranked schools, convenient amenities, and an ideal blend of suburban living and urban accessibility, this home presents a rare opportunity in one of the area’s most desirable locations. Call today to schedule your private showing!
Contact an agent
Home facts
- Year built:1955
- Listing ID #:PACT2107036
- Added:51 day(s) ago
- Updated:October 19, 2025 at 07:35 AM
Rooms and interior
- Bedrooms:3
- Total bathrooms:2
- Full bathrooms:2
- Living area:1,959 sq. ft.
Heating and cooling
- Cooling:Central A/C
- Heating:Forced Air, Oil
Structure and exterior
- Roof:Pitched, Shingle
- Year built:1955
- Building area:1,959 sq. ft.
- Lot area:0.69 Acres
Schools
- High school:CONESTOGA SENIOR
Utilities
- Water:Public
- Sewer:Public Sewer
Finances and disclosures
- Price:$729,000
- Price per sq. ft.:$372.13
- Tax amount:$9,242 (2025)
New listings near 908 Hollow Rd
- Open Sun, 12 to 2pmNew
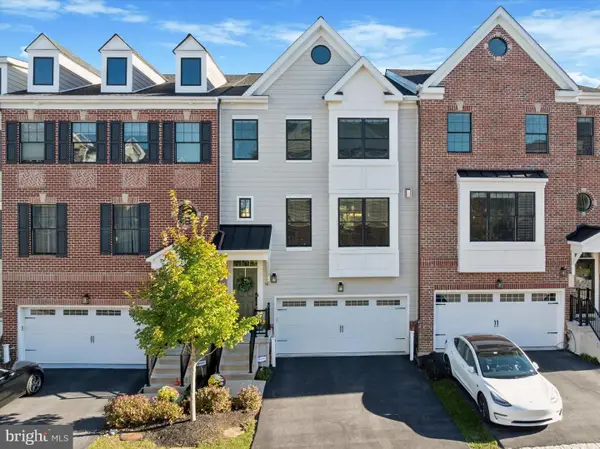 $1,079,000Active4 beds 4 baths3,724 sq. ft.
$1,079,000Active4 beds 4 baths3,724 sq. ft.50 Parkview Cir, WAYNE, PA 19087
MLS# PACT2111436Listed by: COMPASS PENNSYLVANIA, LLC - New
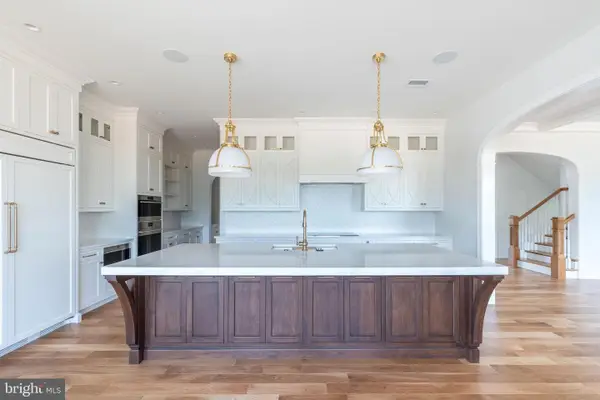 $1,400,000Active1.34 Acres
$1,400,000Active1.34 Acres1052 Eagle Road, WAYNE, PA 19087
MLS# PADE2101846Listed by: FOXLANE HOMES - New
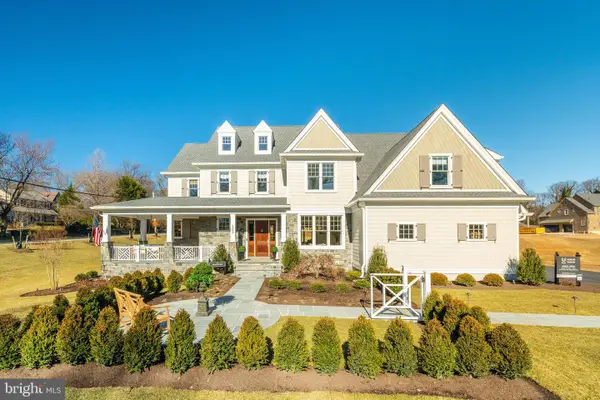 $1,400,000Active1.74 Acres
$1,400,000Active1.74 Acres317 E Beechtree Ln, WAYNE, PA 19087
MLS# PADE2101834Listed by: FOXLANE HOMES - Coming Soon
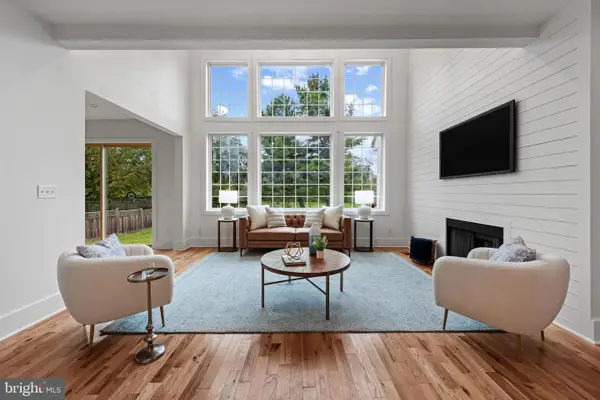 $1,849,500Coming Soon6 beds 4 baths
$1,849,500Coming Soon6 beds 4 baths118 W Beechtree Ln, WAYNE, PA 19087
MLS# PADE2101458Listed by: KINGSWAY REALTY - LANCASTER 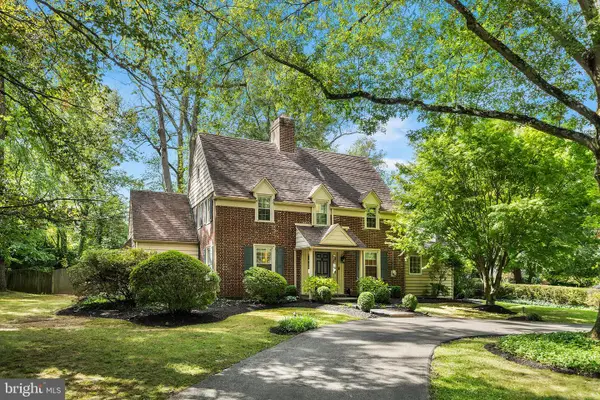 $1,295,000Pending4 beds 4 baths3,400 sq. ft.
$1,295,000Pending4 beds 4 baths3,400 sq. ft.2 Forest Rd, WAYNE, PA 19087
MLS# PADE2101394Listed by: BHHS FOX & ROACH WAYNE-DEVON $2,990,000Active5 beds 5 baths6,517 sq. ft.
$2,990,000Active5 beds 5 baths6,517 sq. ft.50 Fariston Rd, WAYNE, PA 19087
MLS# PADE2101448Listed by: COMPASS PENNSYLVANIA, LLC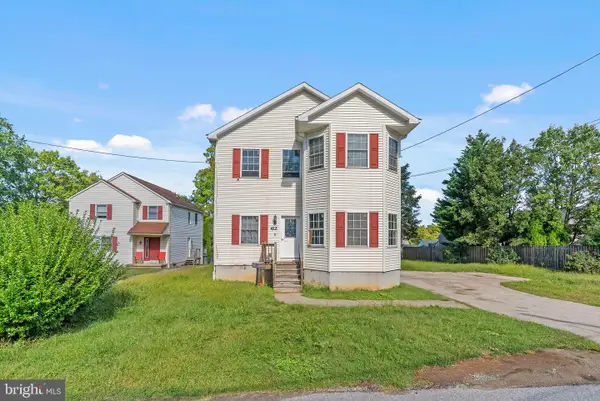 $1,050,000Active4 beds 5 baths2,816 sq. ft.
$1,050,000Active4 beds 5 baths2,816 sq. ft.412 Fairview Dr, WAYNE, PA 19087
MLS# PADE2100610Listed by: KW EMPOWER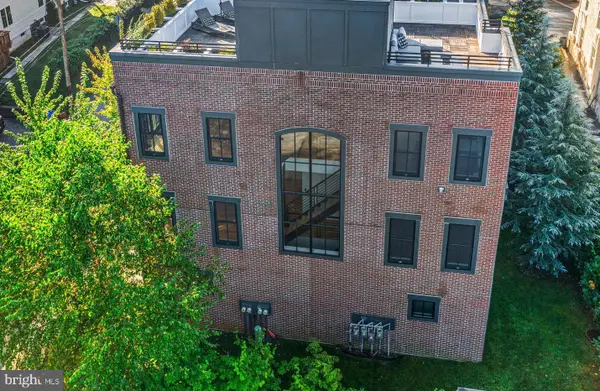 $1,299,000Active3 beds 4 baths2,628 sq. ft.
$1,299,000Active3 beds 4 baths2,628 sq. ft.207 Willow Ave, WAYNE, PA 19087
MLS# PADE2100424Listed by: BHHS FOX & ROACH WAYNE-DEVON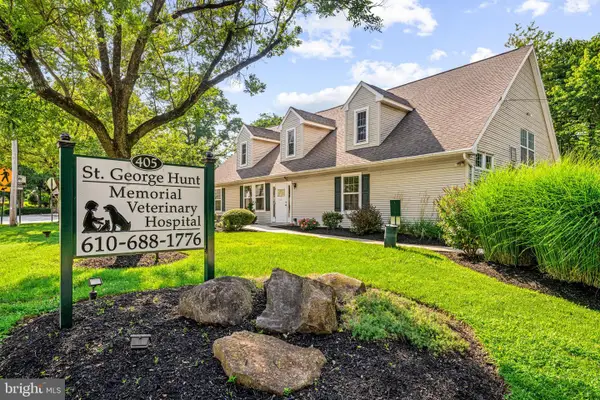 $1,700,000Active2 beds -- baths
$1,700,000Active2 beds -- baths405 W Wayne Ave, WAYNE, PA 19087
MLS# PADE2099498Listed by: COMPASS PENNSYLVANIA, LLC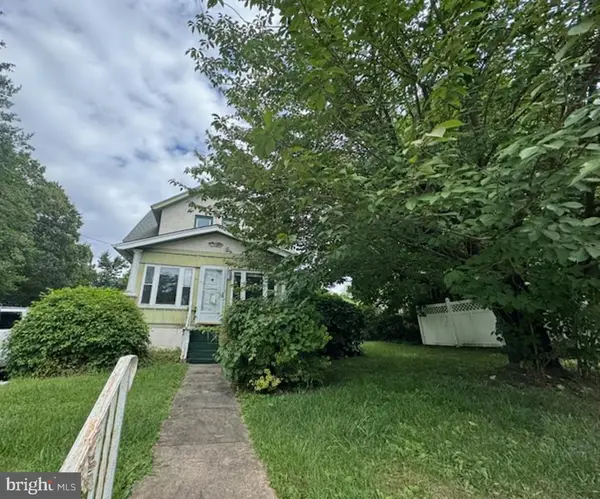 $479,000Pending3 beds 1 baths1,266 sq. ft.
$479,000Pending3 beds 1 baths1,266 sq. ft.253 Highland Ave, WAYNE, PA 19087
MLS# PADE2099234Listed by: EXP REALTY, LLC
