308-310 Julip Run Rd, Wayne, PA 19087
Local realty services provided by:Better Homes and Gardens Real Estate Cassidon Realty
308-310 Julip Run Rd,Wayne, PA 19087
$3,775,000
- 5 Beds
- 8 Baths
- 9,238 sq. ft.
- Single family
- Pending
Listed by:karen strid
Office:bhhs fox & roach-rosemont
MLS#:PADE2094572
Source:BRIGHTMLS
Price summary
- Price:$3,775,000
- Price per sq. ft.:$408.64
- Monthly HOA dues:$266.67
About this home
A one-of-a-kind architectural estate awaits on 2.46 secluded acres in the coveted Radnor Township
enclave of Wayne, 308-310 Julip Run spans two parcels (one deed, two separate tax IDs), featuring a 9,238-sq-ft contemporary main residence originally built in1982 and transformed by a multi-million-dollar contemporary redesign in 2007 including a 3,956-sq-ft carriage house/garage. Designed in harmony with nature, the home offers privacy, panoramic views of preserved open space, and proximity to the historic Willows Duck Ponds.
A lantern-lit path leads to the entrance of the one-of-a-kind steel-and-concrete main residence. Immense windows frame every view and flood interiors with natural light. The reverse-level layout provides entry into the second-floor sleek foyer w/ black marble flooring and a dramatic glass-and-chrome staircase. Ahead, a wall of glass in the dining room captures southern vistas. The living room with floor-to-ceiling windows, rosewood flooring, and a scalloped floor-to-ceiling rosewood mantle opens to an Ipe deck overlooking a cascading runnel. A curved-wall library features a 15ft slanted ceiling and built-in bookshelves. A formal powder room features a trompe l’oeil tile floor.
The large chef’s kitchen features bespoke birds-eye maple cabinetry, Saudi Arabian granite
countertops, black marble flooring, and high-end appliances including a Wolf 6-burner gas
cooktop w/ grill, 2 Wolf ovens, Gaggenau steam oven, and Sub-Zero refrigerators/freezer. The
kitchen flows into a sitting area and breakfast nook w/ windows framing views of the 576-sq-ft
infinity pool and 100+-year-old walnut tree. A few steps down, the great room presents
soaring ceilings, maple flooring, custom entertainment center, and panoramic east/south/west
views.
The 1,500 sq ft third-floor primary suite w/ leather flooring includes an office with rosewood screens and desk, bedroom w/ fireplace, sitting area, kitchenette, and 2 full baths. Skylit stairs lead to a rooftop deck w/ a hot tub and unmatched views. A 23K-gold-leaf and onyx rotunda sits between two marble vanities w/ inlaid rosewood cabinets, a 10ft marble shower w/ glass ceiling, and two walk-in closets with center island. A loft provides 500-sq-ft of flex space and storage.
Level one offers three egresses and full windows. There are two bedrooms, two full baths, spacious family/media room w/ cork flooring, gym w/ rubber flooring and sweeping views, 3,000-bottle African walnut wine cellar, and an impressive laundry room w/ storage.
Additional features include Lutron lighting, radiant-heated floors, 3-car climate-controlled garage, whole-house generator, smart security and a new roof (2025).
Outside, lush landscape design incorporates native plantings and mature trees from the original
estate, a 16’X36’ infinity-edge pool, full outdoor bath for pool use, multiple gardens, fountains, a cascading runnel and bluestone patios.
A shaded path leads to the carriage house/garage on its own 1.06-acre parcel, ideal for guests,
rental, or subdivision. Enter the second-floor loft-style apartment through a curved white oak
wall entrance. The open concept floor plan includes soaring ceilings, a full kitchen, full bath, bar,
and spaces that flow together including an office, dining, sitting area, 1 bedroom area, plus a
private terraced garden. The car enthusiasts garage below includes 2 climate-controlled bays,
Lutron and recessed lighting, a built-in TV/entertainment center, and a wine cooler. Another bay
offers motorized storage and catering space. There is also an additional bedroom/office w/ murphy bed, full bath and closet. This space has an independent generator and security.
Situated within the top-ranked Radnor School District, close to premier private schools, shopping, dining, area country clubs, downtown Wayne, major commuter routes including I‑476, and the Wayne train station (2.1 miles w/ service to Phila. and NYC).
Contact an agent
Home facts
- Year built:1980
- Listing ID #:PADE2094572
- Added:61 day(s) ago
- Updated:November 01, 2025 at 07:28 AM
Rooms and interior
- Bedrooms:5
- Total bathrooms:8
- Full bathrooms:7
- Half bathrooms:1
- Living area:9,238 sq. ft.
Heating and cooling
- Cooling:Central A/C
- Heating:Forced Air, Heat Pump(s), Hot Water, Natural Gas, Radiant, Zoned
Structure and exterior
- Roof:Flat, Pitched, Wood
- Year built:1980
- Building area:9,238 sq. ft.
- Lot area:2.46 Acres
Schools
- High school:RADNOR H
- Middle school:RADNOR M
Utilities
- Water:Filter, Public
- Sewer:Public Sewer
Finances and disclosures
- Price:$3,775,000
- Price per sq. ft.:$408.64
- Tax amount:$59,635 (2025)
New listings near 308-310 Julip Run Rd
- Open Sat, 1 to 3pmNew
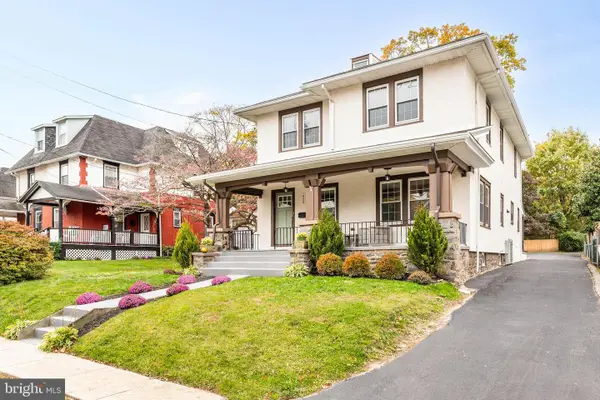 $1,150,000Active4 beds 3 baths2,292 sq. ft.
$1,150,000Active4 beds 3 baths2,292 sq. ft.426 W Beech Tree Ln, WAYNE, PA 19087
MLS# PADE2102686Listed by: COMPASS PENNSYLVANIA, LLC - New
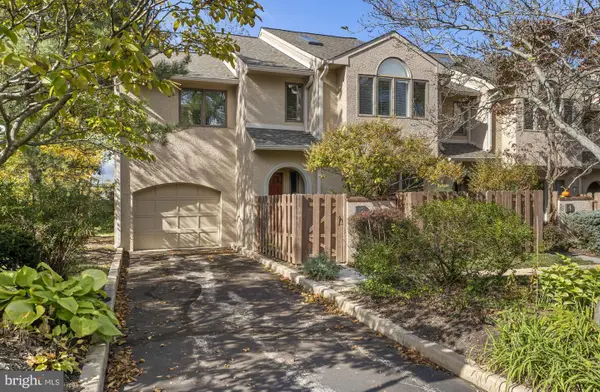 $800,000Active3 beds 3 baths2,408 sq. ft.
$800,000Active3 beds 3 baths2,408 sq. ft.5 Greythorne Woods Cir, WAYNE, PA 19087
MLS# PADE2103008Listed by: COMPASS PENNSYLVANIA, LLC - Open Sat, 12 to 2pmNew
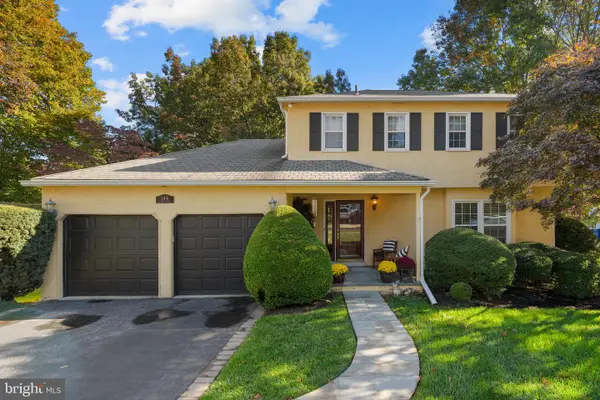 $860,000Active4 beds 3 baths2,660 sq. ft.
$860,000Active4 beds 3 baths2,660 sq. ft.144 Eaton Dr, WAYNE, PA 19087
MLS# PADE2102704Listed by: BHHS FOX & ROACH WAYNE-DEVON 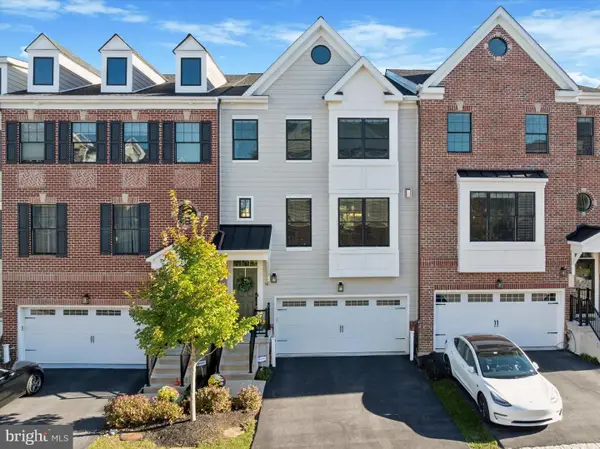 $1,079,000Pending4 beds 4 baths3,724 sq. ft.
$1,079,000Pending4 beds 4 baths3,724 sq. ft.50 Parkview Cir, WAYNE, PA 19087
MLS# PACT2111436Listed by: COMPASS PENNSYLVANIA, LLC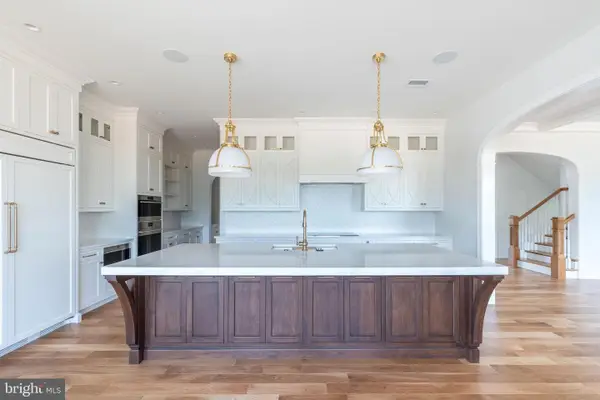 $1,400,000Active1.34 Acres
$1,400,000Active1.34 Acres1052 Eagle Road, WAYNE, PA 19087
MLS# PADE2101846Listed by: FOXLANE HOMES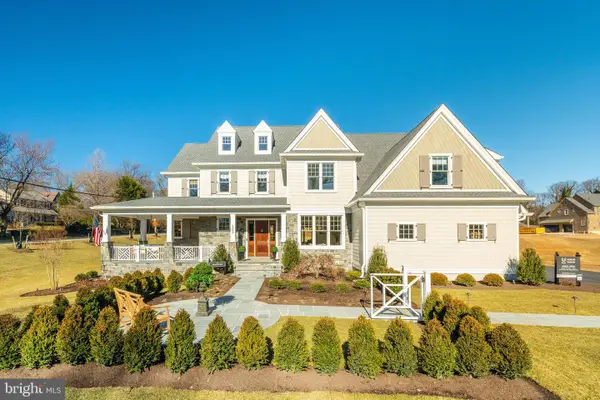 $1,400,000Active0.83 Acres
$1,400,000Active0.83 Acres317 E Beechtree Ln, WAYNE, PA 19087
MLS# PADE2101834Listed by: FOXLANE HOMES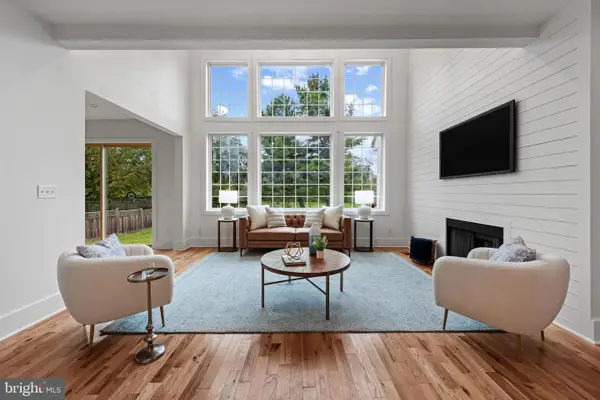 $1,849,500Active6 beds 4 baths4,067 sq. ft.
$1,849,500Active6 beds 4 baths4,067 sq. ft.118 W Beechtree Ln, WAYNE, PA 19087
MLS# PADE2101458Listed by: KINGSWAY REALTY - LANCASTER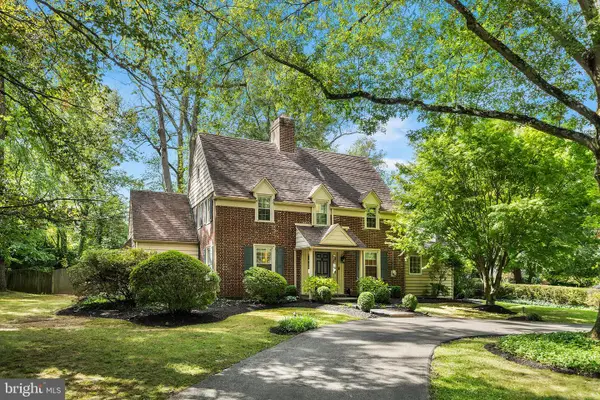 $1,295,000Pending4 beds 4 baths3,400 sq. ft.
$1,295,000Pending4 beds 4 baths3,400 sq. ft.2 Forest Rd, WAYNE, PA 19087
MLS# PADE2101394Listed by: BHHS FOX & ROACH WAYNE-DEVON $2,990,000Active5 beds 5 baths6,517 sq. ft.
$2,990,000Active5 beds 5 baths6,517 sq. ft.50 Fariston Rd, WAYNE, PA 19087
MLS# PADE2101448Listed by: COMPASS PENNSYLVANIA, LLC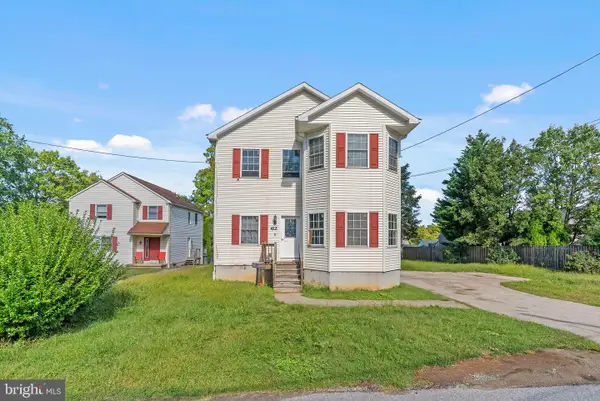 $1,050,000Active4 beds 5 baths2,816 sq. ft.
$1,050,000Active4 beds 5 baths2,816 sq. ft.412 Fairview Dr, WAYNE, PA 19087
MLS# PADE2100610Listed by: KW EMPOWER
