108 Waterwillow Rd, West Chester, PA 19380
Local realty services provided by:Better Homes and Gardens Real Estate Cassidon Realty
108 Waterwillow Rd,West Chester, PA 19380
$990,000
- 4 Beds
- 4 Baths
- 3,470 sq. ft.
- Single family
- Pending
Listed by:karen boyd
Office:long & foster real estate, inc.
MLS#:PACT2106664
Source:BRIGHTMLS
Price summary
- Price:$990,000
- Price per sq. ft.:$285.3
About this home
Rarely does a home become available in this coveted neighborhood of Waltz Lea! Make this one YOURS! Exceptional in every way: Remodeled EAT-IN KITCHEN; Walk-Out FINISHED LOWER LEVEL; idyllic SCREENED PORCH plus Deck; oversized CORNER LOT; award-winning WEST CHESTER SCHOOLS; also LOW TAXES and NO HOA; plus NEW high-end enhancements throughout! Welcome home to 108 Waterwillow! Up the front walkway lined with riverstones and vibrant gardens, across the covered front Porch, and into the bright two-story Reception Foyer. The first floor is replete with gleaming hardwood floors; plantation shutters; and custom shadowbox millwork, trim, and moldings. The sophisticated Dining Room is equally suited for festive gatherings and casual everyday dining, and the Study/Office has french doors and custom built-in adjustable wood bookcases --- plus both rooms feature sun-filled bay window bump-outs! The open lay-out continues into the extended Living Room with gas fireplace and windows that frame the verdant outdoor treescape. Into the large Day Room that has a wall of sunlit windows and a stylish beverage center showcasing glass-front displays w/lighting; multiple cabinets; quartz counters; sink; and fridge --- perfect for mixing cocktails or brewing your favorites coffees/teas! The Breakfast Room includes slider doors to the Deck, and the Eat-in Kitchen is a dream with its timeless white shaker-style cabinetry; quartz counters & backsplash; stainless steel appliances; gas cooking; sit-up center island; extra recessed lighting; and sizeable pantry. The bonus Mudroom Laundry has a new custom farmhouse halltree with bench, storage and iron hooks; a laundry tub/sink; cabinets and counter space; and access into both the 2-Car Garage & the screened Sun Porch. A Powder Room and hall closet with new shelving complete this first floor. A striking turned staircase, highlighted by soaring foyer windows, leads to the second floor and 4 Bedrooms all with ceiling fans and ample closets. The Primary Bedroom has a stunning raised ceiling with new custom millwork --- in fact the new custom millwork & plantation shutters throughout the second floor exude a refined farmhouse-inspired design. You will love the custom organizers in the walk-in closet, and there is a second bonus closet. The redesigned Full Bath has a walk-in shower with sleek frameless glass and mosaic stone, plus a double sink vanity with white cabinetry. Down the hall are the other 3 Bedrooms and Full Bath with tub/shower combo. The fabulous Walk-Out Finished Lower Level has been thoughtfully designed, with a Game Room; Family Room w/built-in media center; and a Wet Bar --- both the media center & bar have been freshly painted a chic “hale navy” dark blue! There is also a fitness area; office alcove; Full Bath w/shower; plenty of storage; and a whimsical cupboard-under-the-stairs nook! Outside there are so many versatile spaces, perfect for both lively entertaining and everyday unwinding. The screened Sun Porch extends the living spaces outdoors, and with its panoramic views of the yards & woods it feels like your own private treehouse! Plus there are both a door out to the Deck w/steps down to the yard and a door out to a ramp leading to the expanded driveway for extra parking. Conveniently there is an upgraded brick paver walkway lined with riverstones and solar lights that leads out to the flat, grassy yards and extends all the way to the lower level exterior door. Walk to Waltz Park and Peirce Middle School, and just minutes to all the fun of downtown West Chester! Close to Rtes 322/100/202, trains, shopping, dining, parks & trails, plus the Main Line/Philly/DE/shore points & everywhere you want to be! BONUS --- includes an AHS ShieldComplete Home Warranty, which is their highest level of coverage & peace-of-mind for you! Some photos virtually staged. Verification (including sq ft/size/lay-out/more) lies with the consumer.
Contact an agent
Home facts
- Year built:1996
- Listing ID #:PACT2106664
- Added:49 day(s) ago
- Updated:October 15, 2025 at 07:45 AM
Rooms and interior
- Bedrooms:4
- Total bathrooms:4
- Full bathrooms:3
- Half bathrooms:1
- Living area:3,470 sq. ft.
Heating and cooling
- Cooling:Central A/C
- Heating:Forced Air, Natural Gas
Structure and exterior
- Year built:1996
- Building area:3,470 sq. ft.
- Lot area:0.55 Acres
Schools
- High school:HENDERSON
- Middle school:E.N. PEIRCE
- Elementary school:MARY C. HOWSE
Utilities
- Water:Public
- Sewer:Public Sewer
Finances and disclosures
- Price:$990,000
- Price per sq. ft.:$285.3
- Tax amount:$6,186 (2025)
New listings near 108 Waterwillow Rd
- Coming Soon
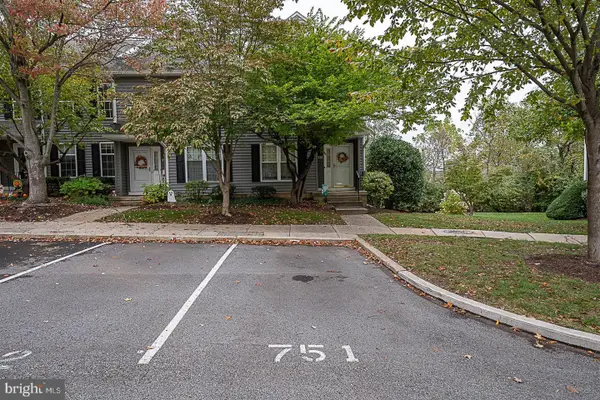 $415,000Coming Soon3 beds 3 baths
$415,000Coming Soon3 beds 3 baths751 Chessie Ct #48, WEST CHESTER, PA 19380
MLS# PACT2111706Listed by: BHHS FOX & ROACH WAYNE-DEVON - Coming Soon
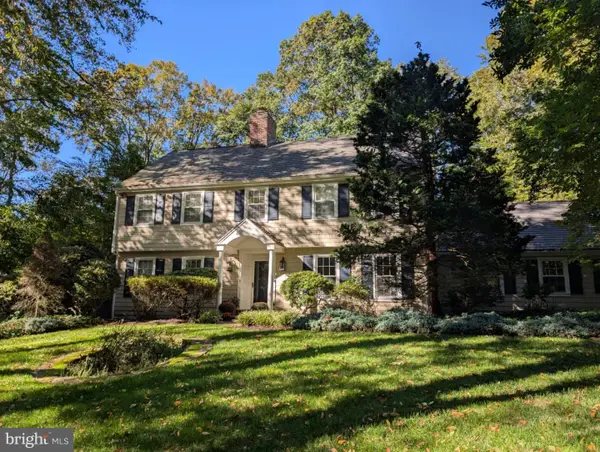 $950,000Coming Soon4 beds 4 baths
$950,000Coming Soon4 beds 4 baths904 Chickadee Ln, WEST CHESTER, PA 19382
MLS# PACT2111544Listed by: RE/MAX PREFERRED - NEWTOWN SQUARE - Open Fri, 1 to 3pmNew
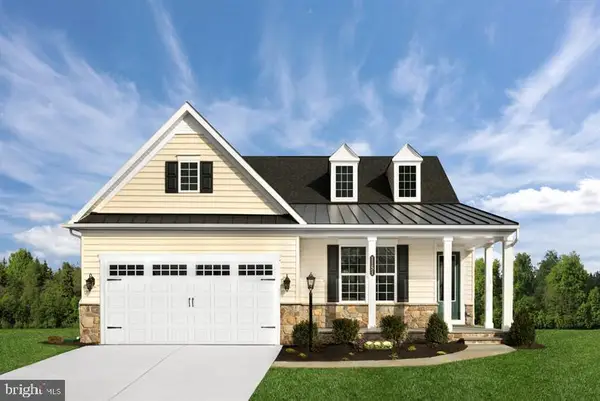 $849,990Active2 beds 3 baths2,820 sq. ft.
$849,990Active2 beds 3 baths2,820 sq. ft.90 Eakins Cir, WEST CHESTER, PA 19380
MLS# PACT2111682Listed by: NVR, INC. - Open Fri, 1 to 3pmNew
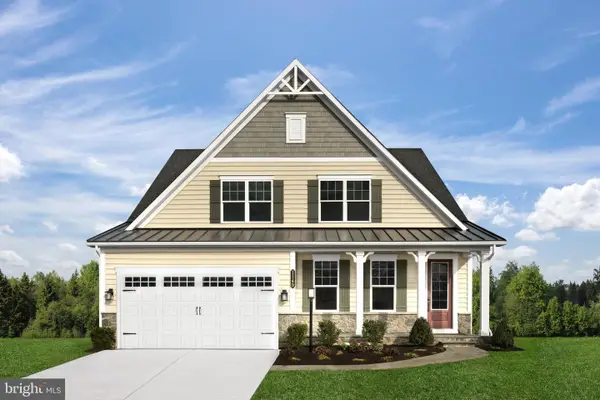 $1,051,990Active3 beds 4 baths3,998 sq. ft.
$1,051,990Active3 beds 4 baths3,998 sq. ft.95 Eakins Cir, WEST CHESTER, PA 19380
MLS# PACT2111684Listed by: NVR, INC. - Coming Soon
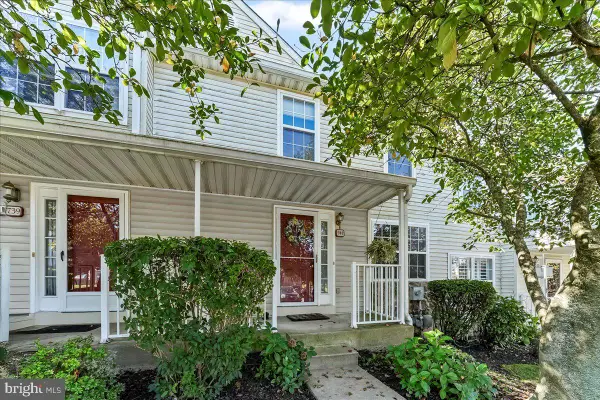 $399,900Coming Soon2 beds 2 baths
$399,900Coming Soon2 beds 2 baths741 Shropshire Dr, WEST CHESTER, PA 19382
MLS# PACT2110946Listed by: BHHS FOX & ROACH-KENNETT SQ - New
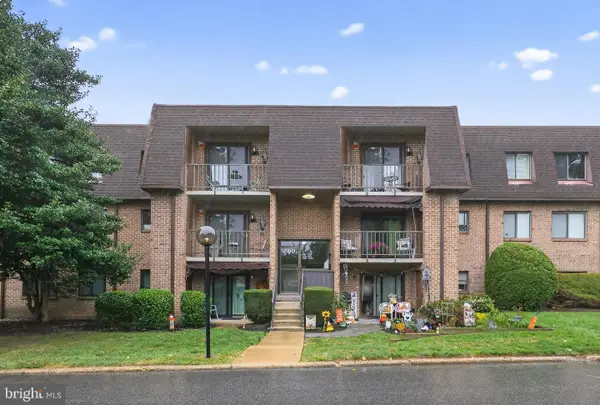 $229,000Active2 beds 1 baths802 sq. ft.
$229,000Active2 beds 1 baths802 sq. ft.521 Valley Dr #521, WEST CHESTER, PA 19382
MLS# PACT2111462Listed by: NEXTHOME SYNERGY - Coming Soon
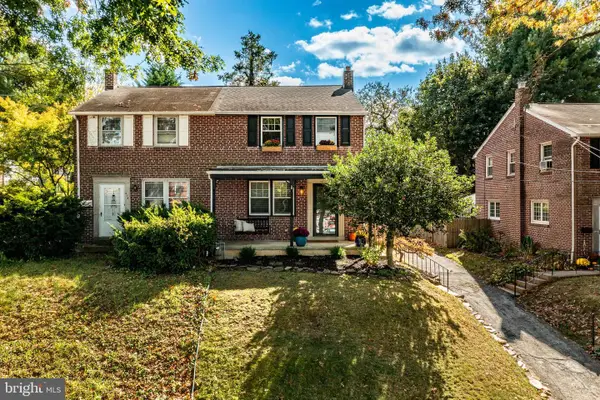 $534,900Coming Soon3 beds 3 baths
$534,900Coming Soon3 beds 3 baths616 W Chestnut St, WEST CHESTER, PA 19380
MLS# PACT2111490Listed by: BHHS FOX & ROACH-WEST CHESTER - Open Fri, 5 to 7pmNew
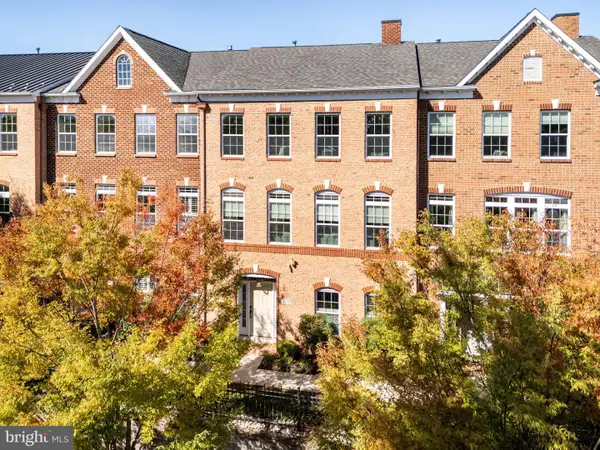 $695,000Active3 beds 3 baths2,414 sq. ft.
$695,000Active3 beds 3 baths2,414 sq. ft.525 Raymond Dr #45, WEST CHESTER, PA 19382
MLS# PACT2111448Listed by: BHHS FOX & ROACH-HAVERFORD - Coming Soon
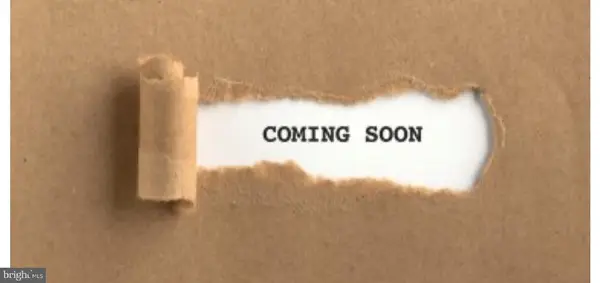 $224,900Coming Soon1 beds 1 baths
$224,900Coming Soon1 beds 1 baths533 Summit House #533, WEST CHESTER, PA 19382
MLS# PACT2111404Listed by: RE/MAX TOWN & COUNTRY - Coming Soon
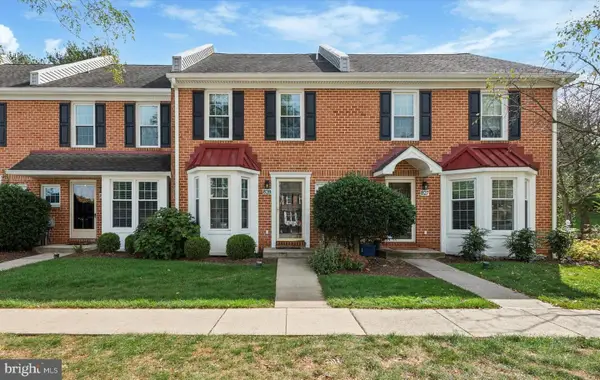 $435,000Coming Soon3 beds 3 baths
$435,000Coming Soon3 beds 3 baths828 Durant Ct, WEST CHESTER, PA 19380
MLS# PACT2111114Listed by: KW GREATER WEST CHESTER
