95 Eakins Cir, West Chester, PA 19380
Local realty services provided by:Better Homes and Gardens Real Estate Community Realty
95 Eakins Cir,West Chester, PA 19380
$1,051,990
- 3 Beds
- 4 Baths
- 3,998 sq. ft.
- Single family
- Active
Upcoming open houses
- Fri, Oct 1701:00 pm - 03:00 pm
Listed by:lindsay toran
Office:nvr, inc.
MLS#:PACT2111684
Source:BRIGHTMLS
Price summary
- Price:$1,051,990
- Price per sq. ft.:$263.13
- Monthly HOA dues:$387
About this home
Final opportunity at The Woodlands at Greystone, lot 222. The Davenport offers 3-6 bedrooms, balancing traditional living with an open, two level concept. Upon entering from your bluestone front porch, you will find a generously sized flex room which can be used as an office, library, craft room or bedroom. The gourmet kitchen features an 8-foot island and opens to a large dining area and great room with a 10-foot tray ceiling. The main level primary suite offers 2 walk-in closets and a spa-like bath. You will be amazed by our included luxury features, like 5-inch hardwood floors, granite and quartz countertops, cushion-close cabinetry, smart home features, covered porch, an arrival center, and so much more. Enjoy a lock-and-leave lifestyle, featuring full lawn care and snow removal, as well as amenities such as clubhouse with pool, sun and grilling decks, social and office spaces, gym & yoga rooms, tennis, bocce and pickleball courts, to name a few! Located within The Greystone community are nearly 7 miles of walking trails and 163 acres of open space; a bucolic setting, yet it is just minutes from the excitement of first-class dining and shopping in the West Chester Borough. In addition to the Davenport, The Woodlands offers the Albright, the Bennington, and the Clarkson floor plans. Buyers enjoy their choice of available homesites. Photos are representative.
Contact an agent
Home facts
- Year built:2025
- Listing ID #:PACT2111684
- Added:1 day(s) ago
- Updated:October 15, 2025 at 05:32 AM
Rooms and interior
- Bedrooms:3
- Total bathrooms:4
- Full bathrooms:4
- Living area:3,998 sq. ft.
Heating and cooling
- Cooling:Central A/C
- Heating:Forced Air, Propane - Leased
Structure and exterior
- Year built:2025
- Building area:3,998 sq. ft.
Utilities
- Water:Public
- Sewer:Public Sewer
Finances and disclosures
- Price:$1,051,990
- Price per sq. ft.:$263.13
New listings near 95 Eakins Cir
- Coming Soon
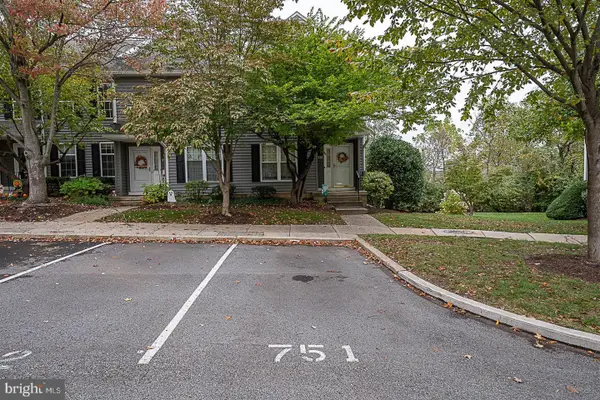 $415,000Coming Soon3 beds 3 baths
$415,000Coming Soon3 beds 3 baths751 Chessie Ct #48, WEST CHESTER, PA 19380
MLS# PACT2111706Listed by: BHHS FOX & ROACH WAYNE-DEVON - Coming Soon
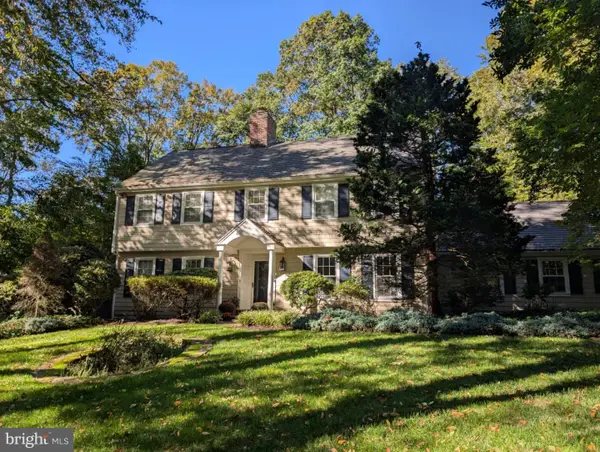 $950,000Coming Soon4 beds 4 baths
$950,000Coming Soon4 beds 4 baths904 Chickadee Ln, WEST CHESTER, PA 19382
MLS# PACT2111544Listed by: RE/MAX PREFERRED - NEWTOWN SQUARE - Open Fri, 1 to 3pmNew
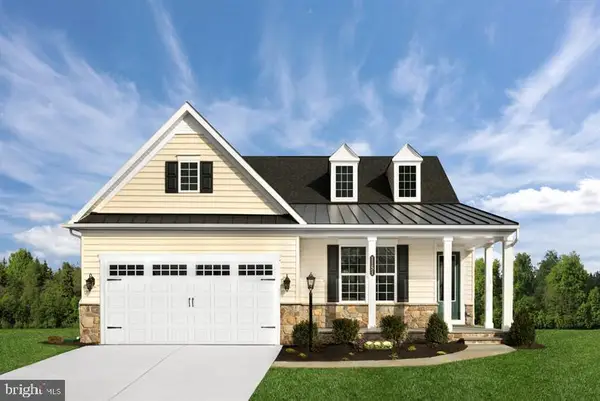 $849,990Active2 beds 3 baths2,820 sq. ft.
$849,990Active2 beds 3 baths2,820 sq. ft.90 Eakins Cir, WEST CHESTER, PA 19380
MLS# PACT2111682Listed by: NVR, INC. - Open Fri, 1 to 3pmNew
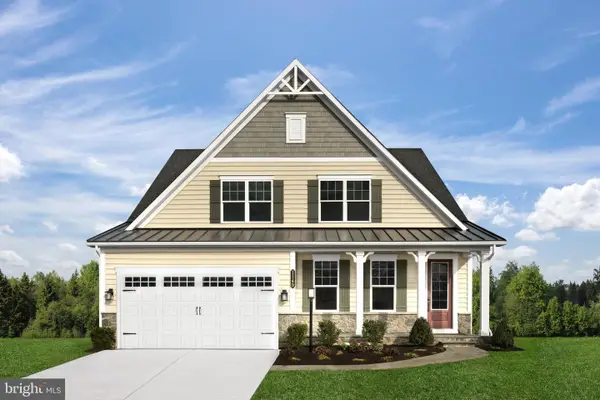 $1,051,990Active3 beds 4 baths3,998 sq. ft.
$1,051,990Active3 beds 4 baths3,998 sq. ft.95 Eakins Cir, WEST CHESTER, PA 19380
MLS# PACT2111684Listed by: NVR, INC. - Coming Soon
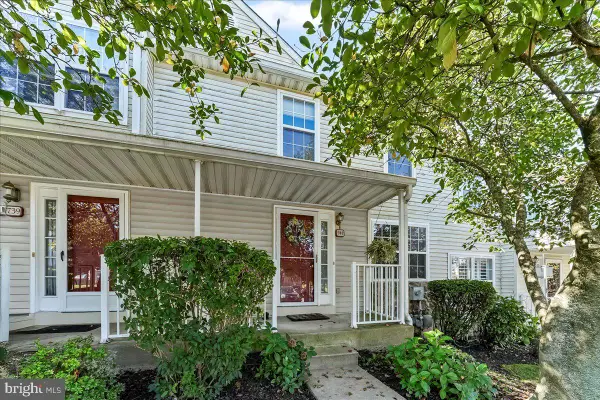 $399,900Coming Soon2 beds 2 baths
$399,900Coming Soon2 beds 2 baths741 Shropshire Dr, WEST CHESTER, PA 19382
MLS# PACT2110946Listed by: BHHS FOX & ROACH-KENNETT SQ - New
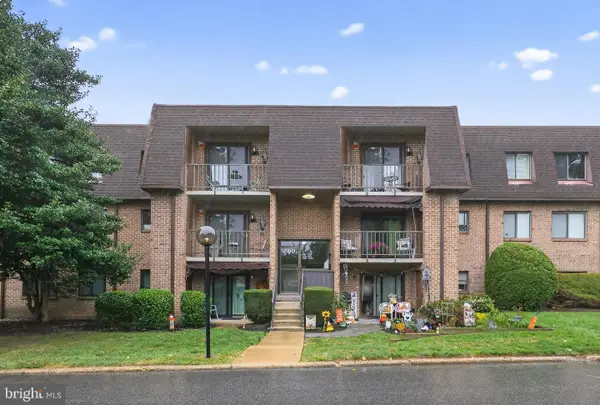 $229,000Active2 beds 1 baths802 sq. ft.
$229,000Active2 beds 1 baths802 sq. ft.521 Valley Dr #521, WEST CHESTER, PA 19382
MLS# PACT2111462Listed by: NEXTHOME SYNERGY - Coming Soon
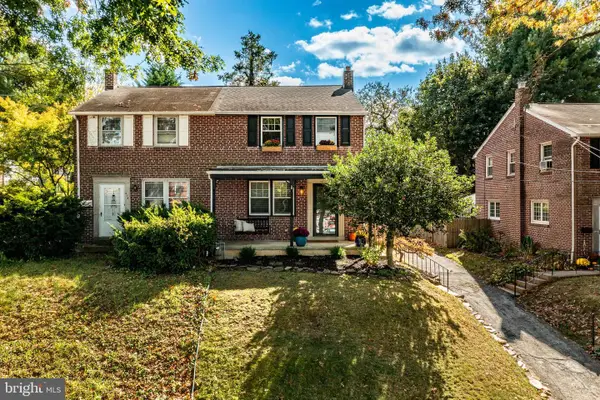 $534,900Coming Soon3 beds 3 baths
$534,900Coming Soon3 beds 3 baths616 W Chestnut St, WEST CHESTER, PA 19380
MLS# PACT2111490Listed by: BHHS FOX & ROACH-WEST CHESTER - Open Fri, 5 to 7pmNew
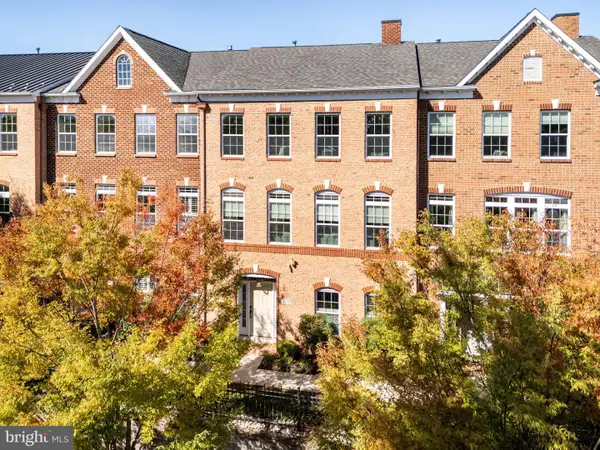 $695,000Active3 beds 3 baths2,414 sq. ft.
$695,000Active3 beds 3 baths2,414 sq. ft.525 Raymond Dr #45, WEST CHESTER, PA 19382
MLS# PACT2111448Listed by: BHHS FOX & ROACH-HAVERFORD - Coming Soon
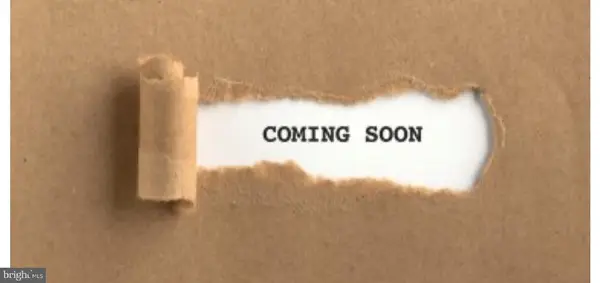 $224,900Coming Soon1 beds 1 baths
$224,900Coming Soon1 beds 1 baths533 Summit House #533, WEST CHESTER, PA 19382
MLS# PACT2111404Listed by: RE/MAX TOWN & COUNTRY - Coming Soon
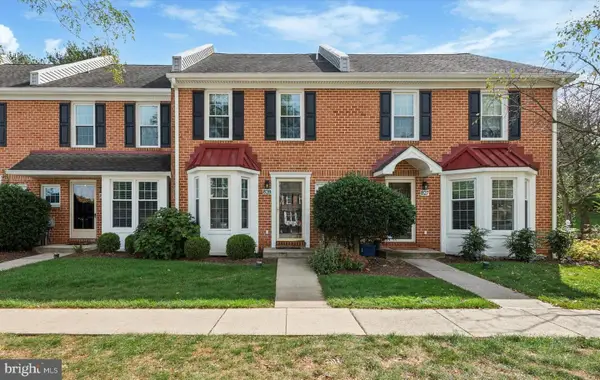 $435,000Coming Soon3 beds 3 baths
$435,000Coming Soon3 beds 3 baths828 Durant Ct, WEST CHESTER, PA 19380
MLS# PACT2111114Listed by: KW GREATER WEST CHESTER
