1220 Hawthorne Ln, West Chester, PA 19380
Local realty services provided by:Better Homes and Gardens Real Estate Cassidon Realty
1220 Hawthorne Ln,West Chester, PA 19380
$695,000
- 5 Beds
- 3 Baths
- 2,840 sq. ft.
- Single family
- Active
Listed by: robert j liberato
Office: kw greater west chester
MLS#:PACT2112014
Source:BRIGHTMLS
Price summary
- Price:$695,000
- Price per sq. ft.:$244.72
About this home
This home is one of a few FIVE bedroom homes in desirable "Spring Valley Farm" neighborhood of West Goshen Township. This home is ,unfortunately , in less than desirable showing condition due to owners having moved out before selling. The home needs to be cleared of all personal belongings and needs new carpet and paint, throughout. The home also has a newer roof, HVAC system , new oil tank, new driveway , replacement windows and newer hot water heater. Other than the declutering , carpet and paint requirements, the home is in good condition. The home features a family room w/brick firfeplace and sliders to rear patio, large living room with bow window, formal dining room with entrance to side deck and yard, eat in kitchen , laundry and powder room on first floor. The upstairs has a large main bedroom suite w/ full bath, 4 additional bedrooms and a full hall bath. There is a full unfinished basement which could add another 1000+ sq ft of living space. There is also an oversized 2 car garage . The sellers will have the home cleaned out prior to a settlement but not until an agreement has been signed and all contingencies cleared.
Contact an agent
Home facts
- Year built:1976
- Listing ID #:PACT2112014
- Added:37 day(s) ago
- Updated:November 27, 2025 at 02:35 PM
Rooms and interior
- Bedrooms:5
- Total bathrooms:3
- Full bathrooms:2
- Half bathrooms:1
- Living area:2,840 sq. ft.
Heating and cooling
- Cooling:Central A/C
- Heating:Forced Air, Oil
Structure and exterior
- Roof:Architectural Shingle
- Year built:1976
- Building area:2,840 sq. ft.
- Lot area:0.38 Acres
Utilities
- Water:Public
- Sewer:Public Sewer
Finances and disclosures
- Price:$695,000
- Price per sq. ft.:$244.72
- Tax amount:$5,864 (2025)
New listings near 1220 Hawthorne Ln
- Open Sat, 1 to 3pmNew
 $450,000Active2 beds 2 baths1,375 sq. ft.
$450,000Active2 beds 2 baths1,375 sq. ft.792 Jefferson Way, WEST CHESTER, PA 19380
MLS# PACT2112328Listed by: BHHS FOX & ROACH-ROSEMONT - Coming Soon
 $445,000Coming Soon3 beds 2 baths
$445,000Coming Soon3 beds 2 baths915 West Chester Pike, WEST CHESTER, PA 19380
MLS# PACT2111342Listed by: EXP REALTY, LLC - Coming Soon
 $1,375,000Coming Soon5 beds 5 baths
$1,375,000Coming Soon5 beds 5 baths714 S Wayne St, WEST CHESTER, PA 19382
MLS# PACT2113746Listed by: EXP REALTY, LLC - Coming Soon
 $1,200,000Coming Soon4 beds 3 baths
$1,200,000Coming Soon4 beds 3 baths1657 S Glenside Rd, WEST CHESTER, PA 19380
MLS# PACT2113930Listed by: LONG & FOSTER REAL ESTATE, INC. - Coming Soon
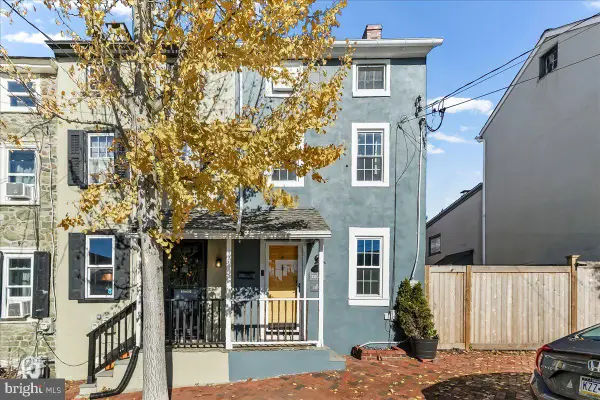 $410,000Coming Soon2 beds 1 baths
$410,000Coming Soon2 beds 1 baths331 Hannum Ave, WEST CHESTER, PA 19380
MLS# PACT2114032Listed by: BEILER-CAMPBELL REALTORS-AVONDALE - Coming SoonOpen Sat, 1 to 3pm
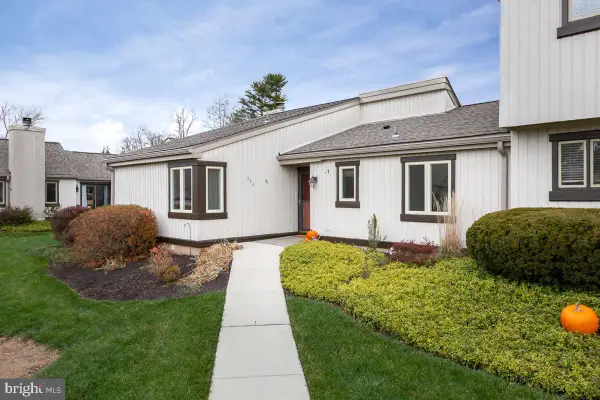 $425,000Coming Soon2 beds 2 baths
$425,000Coming Soon2 beds 2 baths293 Devon Ln, WEST CHESTER, PA 19380
MLS# PACT2113062Listed by: BHHS FOX & ROACH-ROSEMONT - Coming Soon
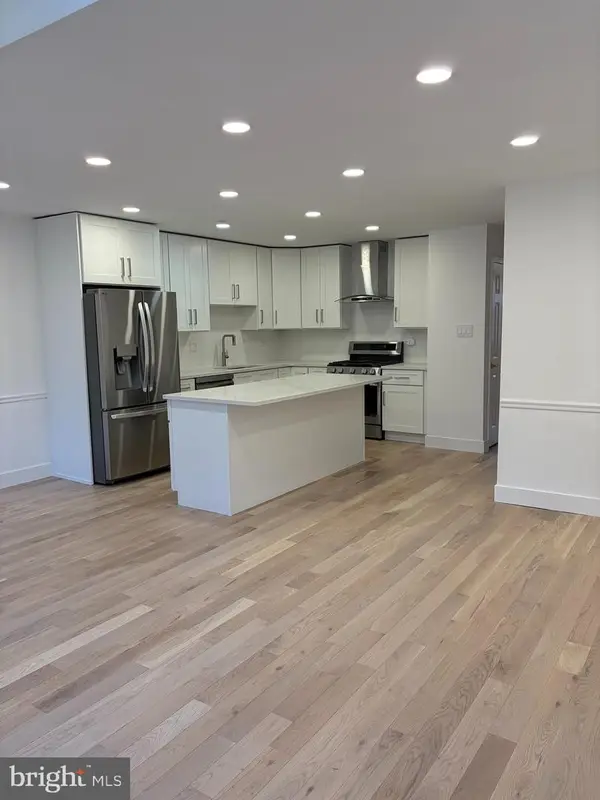 $499,000Coming Soon4 beds 3 baths
$499,000Coming Soon4 beds 3 baths1007 Stoneham Dr #1007b, WEST CHESTER, PA 19382
MLS# PACT2114016Listed by: KELLER WILLIAMS REALTY DEVON-WAYNE - Coming SoonOpen Sat, 1 to 3pm
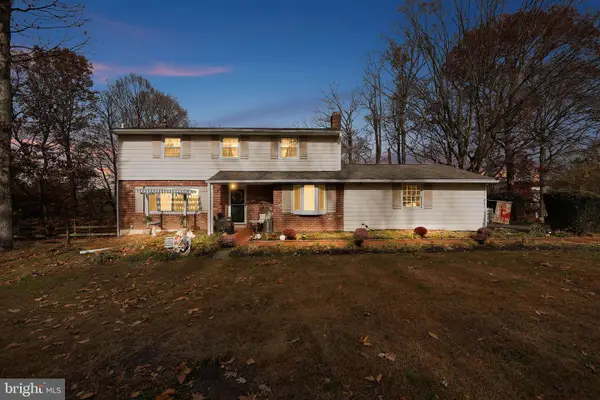 $665,000Coming Soon4 beds 3 baths
$665,000Coming Soon4 beds 3 baths1331 Faucett Dr, WEST CHESTER, PA 19382
MLS# PACT2113632Listed by: KW EMPOWER - Coming Soon
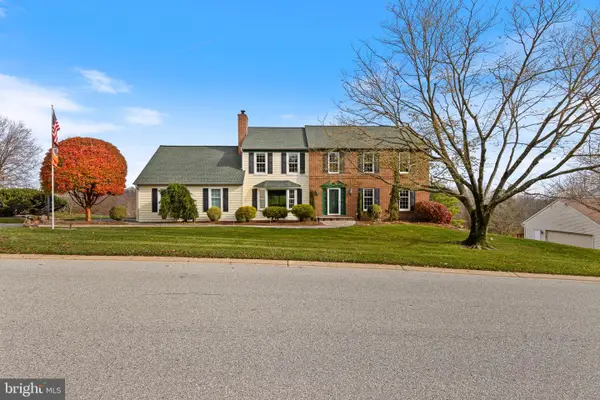 $1,195,000Coming Soon4 beds 3 baths
$1,195,000Coming Soon4 beds 3 baths1710 Bow Tree Dr, WEST CHESTER, PA 19380
MLS# PACT2113904Listed by: COMPASS PENNSYLVANIA, LLC - New
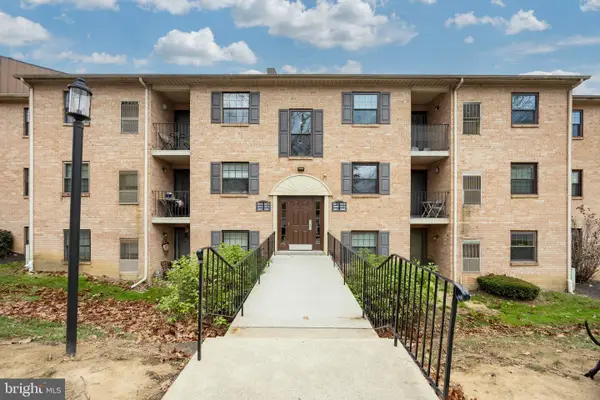 $229,000Active2 beds 1 baths945 sq. ft.
$229,000Active2 beds 1 baths945 sq. ft.3015 Valley Dr #3015, WEST CHESTER, PA 19382
MLS# PACT2113558Listed by: KELLER WILLIAMS REAL ESTATE -EXTON
