1261 Buck Ln, West Chester, PA 19382
Local realty services provided by:Better Homes and Gardens Real Estate GSA Realty
1261 Buck Ln,West Chester, PA 19382
$650,000
- 4 Beds
- 3 Baths
- 1,962 sq. ft.
- Single family
- Pending
Listed by: jennifer bradford
Office: coldwell banker realty
MLS#:PACT2095236
Source:BRIGHTMLS
Price summary
- Price:$650,000
- Price per sq. ft.:$331.29
About this home
Wonderful opportunity to own a home with a POOL in desirable Thornbury Estates & West Chester School District with NO HOA and lower taxes. This lovingly maintained 4 bedroom, 2 1/2 bath, home sits on a 1 acre lot with gorgeous mature trees & landscaping. Some of the highlights include real 2 1/4" hardwood floors, fireplace,, newly renovated full bathrooms, a 2-car garage with workbench, and a Pool!
Brilliant natural light throughout the home, large picture windows, and a spacious living room that opens up to the dining room--Making it ideal for entertaining and gathering for family holidays. The wood-burning fireplace is flanked by solid built-ins adding a beautiful yet cozy aesthetic. You'll find the 4 upstairs bedrooms to be quite large--Wonderful for a growing family. Plus, a huge Walk-Up attic that spans almost the entire length of the house giving you lots of accessible storage or possibly your dream closet! You'll love the downstairs bonus room/media room with French doors looking out to the slate patio--Could easily be a 5th bedroom, in-law suite, home office, or gym. Gorgeous yard with newer privacy fence across the back and a lovely in-ground pool with lush natural privacy around it--Perfect for swim parties & backyard barbecues. There's also a Pool Shed & Garden Shed on the property. Another important update to the home is the electric has been updated to 200 amp electrical service Come fall in love with this lovely home with so many possibilities! This cherished family home is an "As Is" estate property that has been lovingly maintained by the same owners for decades.
Contact an agent
Home facts
- Year built:1957
- Listing ID #:PACT2095236
- Added:231 day(s) ago
- Updated:November 27, 2025 at 08:29 AM
Rooms and interior
- Bedrooms:4
- Total bathrooms:3
- Full bathrooms:2
- Half bathrooms:1
- Living area:1,962 sq. ft.
Heating and cooling
- Cooling:Attic Fan, Central A/C
- Heating:Forced Air, Hot Water, Oil
Structure and exterior
- Year built:1957
- Building area:1,962 sq. ft.
- Lot area:1 Acres
Schools
- High school:WEST CHESTER BAYARD RUSTIN
- Middle school:STETSON
- Elementary school:SARAH W. STARKWEATHER
Utilities
- Water:Public
- Sewer:On Site Septic
Finances and disclosures
- Price:$650,000
- Price per sq. ft.:$331.29
- Tax amount:$4,136 (2024)
New listings near 1261 Buck Ln
- Open Sat, 1 to 3pmNew
 $450,000Active2 beds 2 baths1,375 sq. ft.
$450,000Active2 beds 2 baths1,375 sq. ft.792 Jefferson Way, WEST CHESTER, PA 19380
MLS# PACT2112328Listed by: BHHS FOX & ROACH-ROSEMONT - Coming Soon
 $445,000Coming Soon3 beds 2 baths
$445,000Coming Soon3 beds 2 baths915 West Chester Pike, WEST CHESTER, PA 19380
MLS# PACT2111342Listed by: EXP REALTY, LLC - Coming Soon
 $1,375,000Coming Soon5 beds 5 baths
$1,375,000Coming Soon5 beds 5 baths714 S Wayne St, WEST CHESTER, PA 19382
MLS# PACT2113746Listed by: EXP REALTY, LLC - Coming Soon
 $1,200,000Coming Soon4 beds 3 baths
$1,200,000Coming Soon4 beds 3 baths1657 S Glenside Rd, WEST CHESTER, PA 19380
MLS# PACT2113930Listed by: LONG & FOSTER REAL ESTATE, INC. - Coming Soon
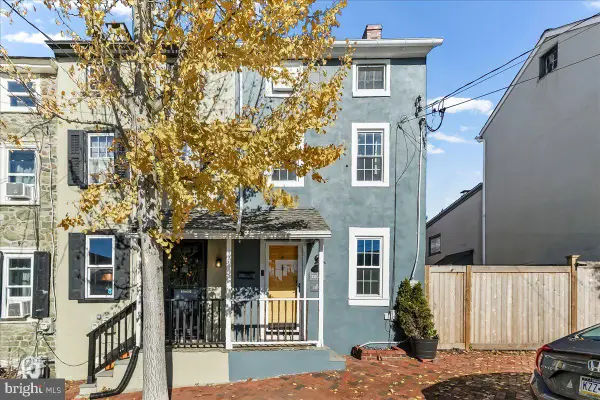 $410,000Coming Soon2 beds 1 baths
$410,000Coming Soon2 beds 1 baths331 Hannum Ave, WEST CHESTER, PA 19380
MLS# PACT2114032Listed by: BEILER-CAMPBELL REALTORS-AVONDALE - Coming SoonOpen Sat, 1 to 3pm
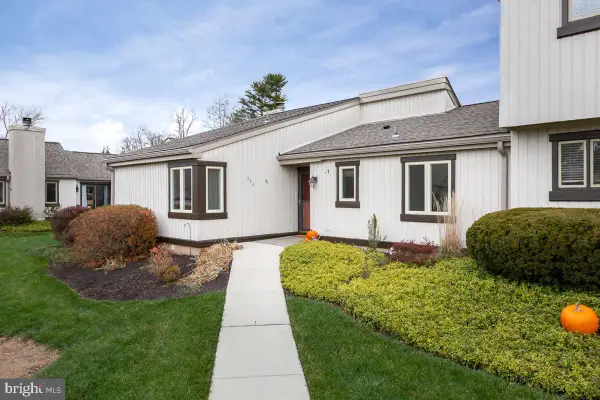 $425,000Coming Soon2 beds 2 baths
$425,000Coming Soon2 beds 2 baths293 Devon Ln, WEST CHESTER, PA 19380
MLS# PACT2113062Listed by: BHHS FOX & ROACH-ROSEMONT - Coming Soon
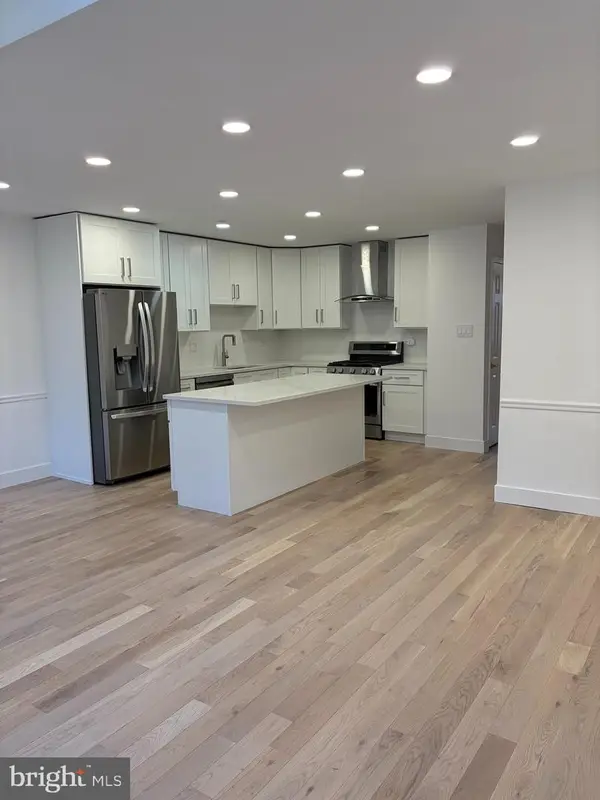 $499,000Coming Soon4 beds 3 baths
$499,000Coming Soon4 beds 3 baths1007 Stoneham Dr #1007b, WEST CHESTER, PA 19382
MLS# PACT2114016Listed by: KELLER WILLIAMS REALTY DEVON-WAYNE - Coming SoonOpen Sat, 1 to 3pm
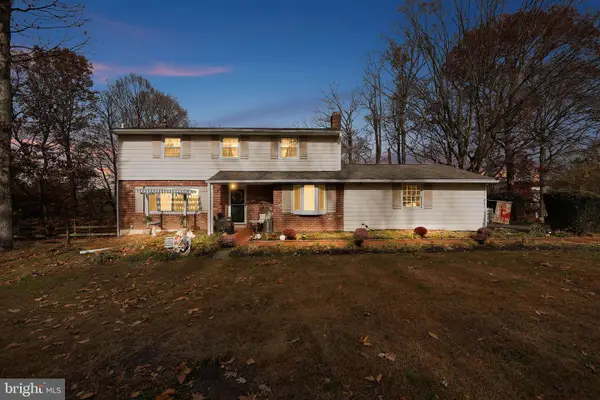 $665,000Coming Soon4 beds 3 baths
$665,000Coming Soon4 beds 3 baths1331 Faucett Dr, WEST CHESTER, PA 19382
MLS# PACT2113632Listed by: KW EMPOWER - Coming Soon
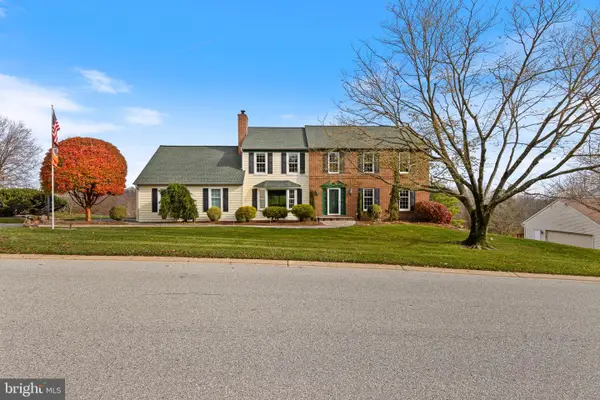 $1,195,000Coming Soon4 beds 3 baths
$1,195,000Coming Soon4 beds 3 baths1710 Bow Tree Dr, WEST CHESTER, PA 19380
MLS# PACT2113904Listed by: COMPASS PENNSYLVANIA, LLC - New
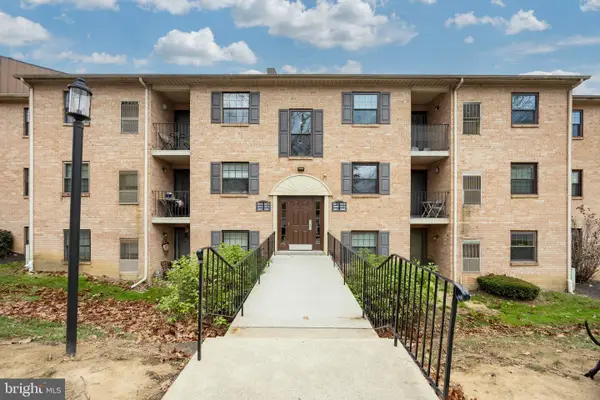 $229,000Active2 beds 1 baths945 sq. ft.
$229,000Active2 beds 1 baths945 sq. ft.3015 Valley Dr #3015, WEST CHESTER, PA 19382
MLS# PACT2113558Listed by: KELLER WILLIAMS REAL ESTATE -EXTON
