134 Lydia Ln, West Chester, PA 19382
Local realty services provided by:Better Homes and Gardens Real Estate GSA Realty
134 Lydia Ln,West Chester, PA 19382
$525,000
- 3 Beds
- 3 Baths
- 2,680 sq. ft.
- Townhouse
- Active
Listed by:brian m kane
Office:re/max preferred - newtown square
MLS#:PACT2112840
Source:BRIGHTMLS
Price summary
- Price:$525,000
- Price per sq. ft.:$195.9
- Monthly HOA dues:$229
About this home
Beautiful End Unit Townhome in the ever popular Brandywine at Thornbury Community and in the highly rated West Chester School District with the popular Rustin High School. This gorgeous home has all been freshly painted and brand new carpets on the second floor. The first floor features bamboo hardwood flooring and ceramic tile, and the finished basement is the perfect recreation room for relaxing and entertaining. As you arrive in the main entrance you'll experience the formal living room which can also make a great office or study, and then you'll notice the formal dining room before you enter the dramatic two story family room that features a gas fireplace and a wall of windows for natural daylight. The eat-in style kitchen includes a slider to the rear deck for the morning or evening beverage. The primary bedroom en suite features a vaulted ceiling, two walk in closets, and the primary bathroom that features a double sink vanity, upgraded shower, and soaking tub. The second floor also features two additional spacious bedrooms, a hall bathroom, and a convenient laundry room. The finished recreation room basement features plank tile flooring and also has a rear storage room and utility room. There's also a first floor powder room, and inside access to the one car garage. The development features a community outdoor pool, tennis courts, a basketball court, and a children's play ground. The location is so convenient just off of route 202 with a close commute to the West Chester Borough Dining and Shopping experience in one direction, and a quick commute to Delaware in the other direction. You're also only minutes to the famous Longwood Gardens, and travel to the Philadelphia Airport is approximately 30 minutes. The economical real estate taxes, overall location, strong school district, and surrounding Brandywine Valley makes this a smart purchase in the West Chester area. Welcome Home to Many Years of Happy Memories !
Contact an agent
Home facts
- Year built:1998
- Listing ID #:PACT2112840
- Added:1 day(s) ago
- Updated:November 06, 2025 at 05:34 AM
Rooms and interior
- Bedrooms:3
- Total bathrooms:3
- Full bathrooms:2
- Half bathrooms:1
- Living area:2,680 sq. ft.
Heating and cooling
- Cooling:Central A/C
- Heating:Forced Air, Natural Gas
Structure and exterior
- Roof:Asphalt, Shingle
- Year built:1998
- Building area:2,680 sq. ft.
- Lot area:0.11 Acres
Schools
- High school:RUSTIN
- Middle school:STETSON
- Elementary school:WESTTOWN-THORNBURY
Utilities
- Water:Public
- Sewer:Public Sewer
Finances and disclosures
- Price:$525,000
- Price per sq. ft.:$195.9
- Tax amount:$5,889 (2025)
New listings near 134 Lydia Ln
- New
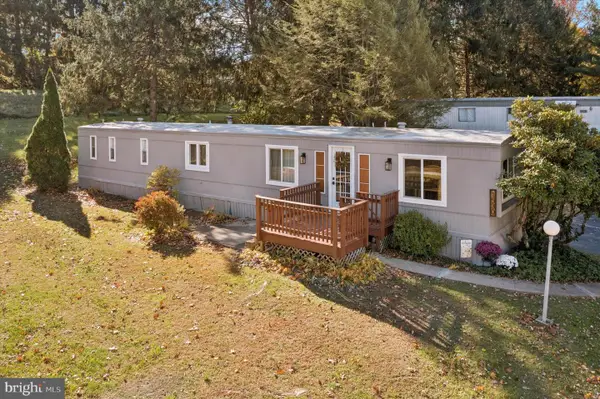 $98,700Active2 beds 2 baths980 sq. ft.
$98,700Active2 beds 2 baths980 sq. ft.1530 Rome Rd, WEST CHESTER, PA 19380
MLS# PACT2112044Listed by: RE/MAX ACTION ASSOCIATES - New
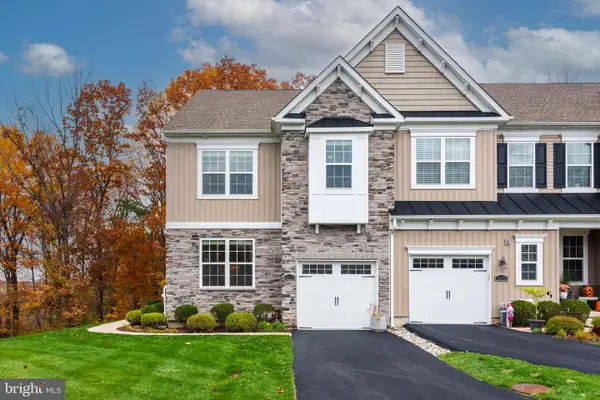 $659,900Active3 beds 3 baths2,315 sq. ft.
$659,900Active3 beds 3 baths2,315 sq. ft.1234 Isaac Way, WEST CHESTER, PA 19380
MLS# PACT2112860Listed by: KELLER WILLIAMS REAL ESTATE -EXTON - New
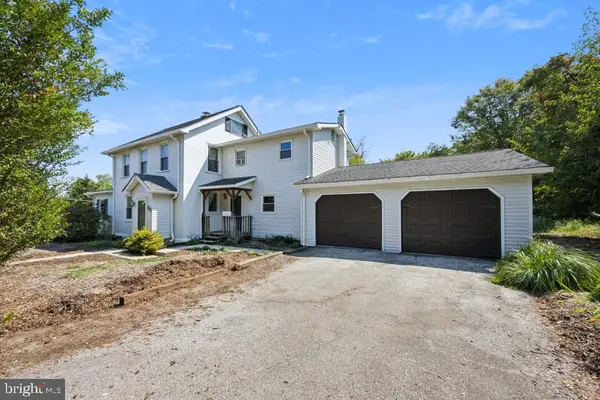 $599,000Active4 beds 3 baths2,248 sq. ft.
$599,000Active4 beds 3 baths2,248 sq. ft.852 Cedar Ave, WEST CHESTER, PA 19382
MLS# PACT2113000Listed by: CONTINENTAL REAL ESTATE GROUP - Coming Soon
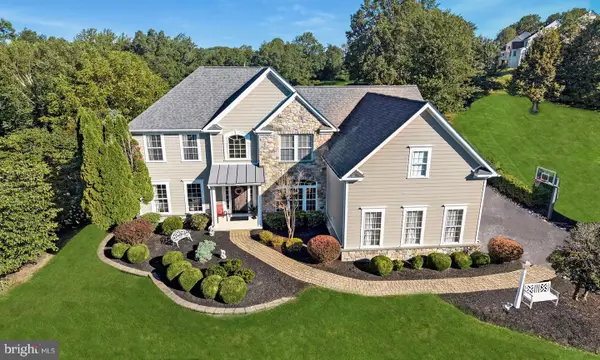 $1,299,000Coming Soon5 beds 4 baths
$1,299,000Coming Soon5 beds 4 baths1538 Tattersall Way, WEST CHESTER, PA 19380
MLS# PACT2112830Listed by: LONG & FOSTER REAL ESTATE, INC. - New
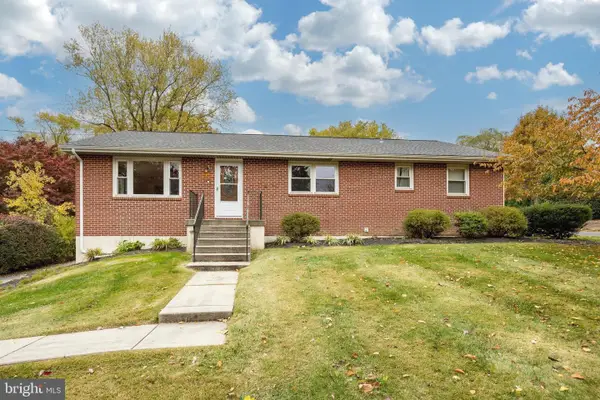 $525,000Active4 beds 3 baths2,033 sq. ft.
$525,000Active4 beds 3 baths2,033 sq. ft.1340 E Strasburg Rd, WEST CHESTER, PA 19380
MLS# PACT2112356Listed by: BAGELMAN REALTY - New
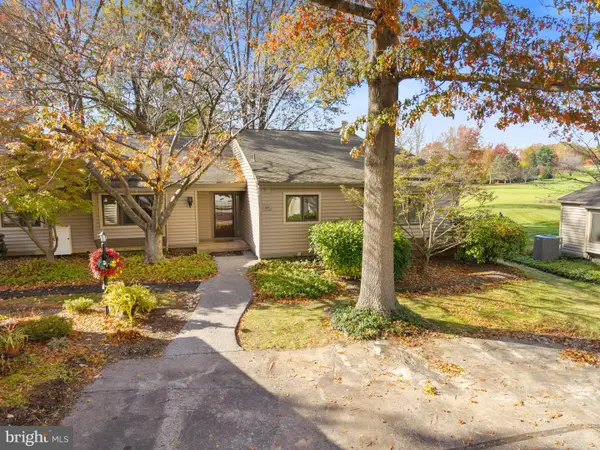 $574,900Active3 beds 3 baths2,470 sq. ft.
$574,900Active3 beds 3 baths2,470 sq. ft.254 Chatham Way #254, WEST CHESTER, PA 19380
MLS# PACT2112942Listed by: LPT REALTY, LLC - New
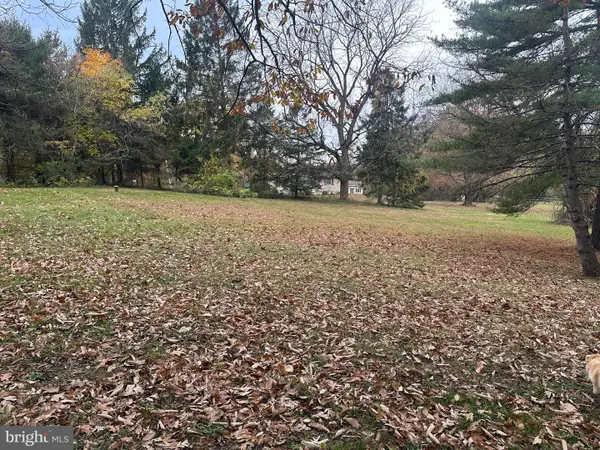 $300,000Active2 beds 1 baths884 sq. ft.
$300,000Active2 beds 1 baths884 sq. ft.1505 Shadyside Rd, WEST CHESTER, PA 19380
MLS# PACT2112976Listed by: COMPASS PENNSYLVANIA, LLC - New
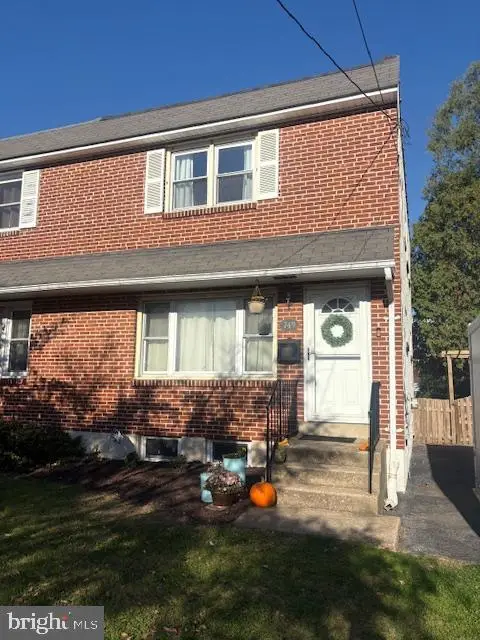 $465,000Active3 beds 2 baths1,188 sq. ft.
$465,000Active3 beds 2 baths1,188 sq. ft.749 S Matlack St, WEST CHESTER, PA 19382
MLS# PACT2112904Listed by: PATTERSON-SCHWARTZ - GREENVILLE - Open Thu, 5 to 7pmNew
 $435,000Active4 beds 3 baths1,704 sq. ft.
$435,000Active4 beds 3 baths1,704 sq. ft.431 Lynetree Dr, WEST CHESTER, PA 19380
MLS# PACT2112514Listed by: KELLER WILLIAMS REAL ESTATE -EXTON
