254 Chatham Way #254, West Chester, PA 19380
Local realty services provided by:Better Homes and Gardens Real Estate Reserve
Listed by:gary a mercer sr.
Office:lpt realty, llc.
MLS#:PACT2112942
Source:BRIGHTMLS
Price summary
- Price:$574,900
- Price per sq. ft.:$232.75
- Monthly HOA dues:$716.67
About this home
Interior Photos will be added Wednesday 11/5! If attending the open house on Sunday, you need to enter through the security gate at 1500 Greenhill Rd.
One of Hershey’s Mill’s rare and most desirable homes! This spacious 2,470 sq ft end unit is all on one level and one of the few with basement and its partially finished. Enjoy brand-new carpet, new LVP flooring, and a massive sunroom overlooking the golf course, the perfect place to relax or entertain.
The home features a bright living room with fireplace and built-ins, formal dining room, eat-in kitchen, and a large primary suite with walk-in closet and private bath. Two additional bedrooms, hall bath, and laundry room complete the main floor.
The basement adds flexible space with a powder room, workshop, and storage. Detached one-car garage right out front and gorgeous fairway views make this one a standout.
All the benefits of Hershey’s Mill living, golf course setting, single-floor design, and exceptional space. Rarely found!
Contact an agent
Home facts
- Year built:1988
- Listing ID #:PACT2112942
- Added:1 day(s) ago
- Updated:November 06, 2025 at 05:34 AM
Rooms and interior
- Bedrooms:3
- Total bathrooms:3
- Full bathrooms:2
- Half bathrooms:1
- Living area:2,470 sq. ft.
Heating and cooling
- Cooling:Central A/C
- Heating:Electric, Heat Pump(s)
Structure and exterior
- Year built:1988
- Building area:2,470 sq. ft.
- Lot area:0.05 Acres
Schools
- High school:WEST CHESTER EAST
- Middle school:J.R. FUGETT
- Elementary school:EAST GOSHEN
Utilities
- Water:Public
- Sewer:Public Sewer
Finances and disclosures
- Price:$574,900
- Price per sq. ft.:$232.75
- Tax amount:$5,823 (2025)
New listings near 254 Chatham Way #254
- New
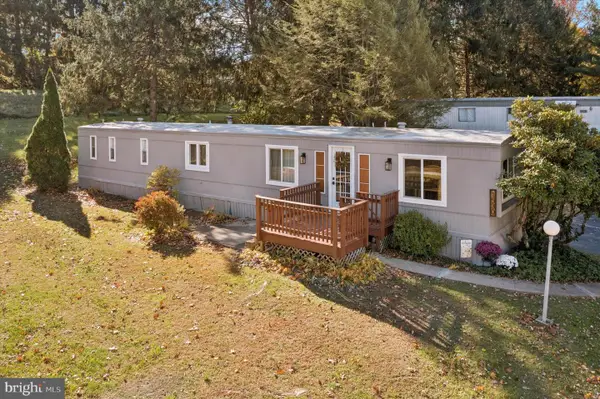 $98,700Active2 beds 2 baths980 sq. ft.
$98,700Active2 beds 2 baths980 sq. ft.1530 Rome Rd, WEST CHESTER, PA 19380
MLS# PACT2112044Listed by: RE/MAX ACTION ASSOCIATES - New
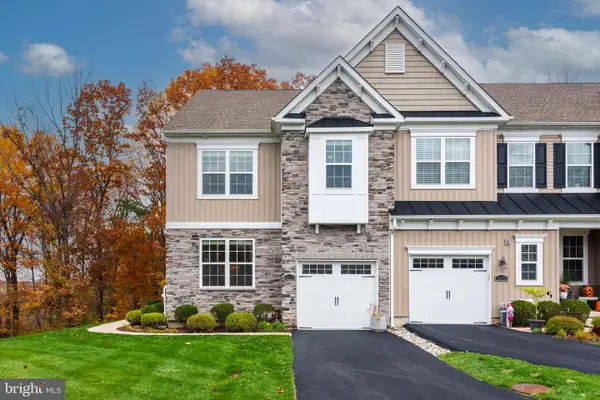 $659,900Active3 beds 3 baths2,315 sq. ft.
$659,900Active3 beds 3 baths2,315 sq. ft.1234 Isaac Way, WEST CHESTER, PA 19380
MLS# PACT2112860Listed by: KELLER WILLIAMS REAL ESTATE -EXTON - New
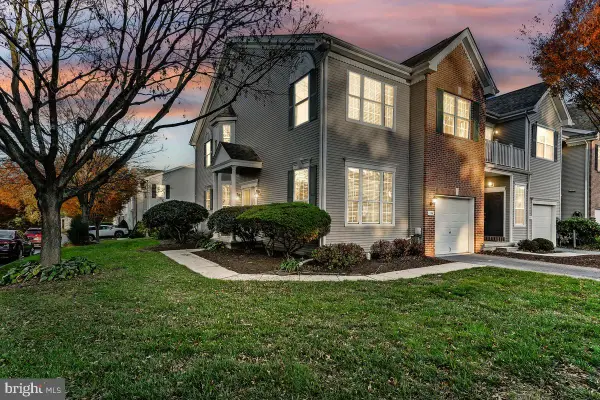 $525,000Active3 beds 3 baths2,680 sq. ft.
$525,000Active3 beds 3 baths2,680 sq. ft.134 Lydia Ln, WEST CHESTER, PA 19382
MLS# PACT2112840Listed by: RE/MAX PREFERRED - NEWTOWN SQUARE - New
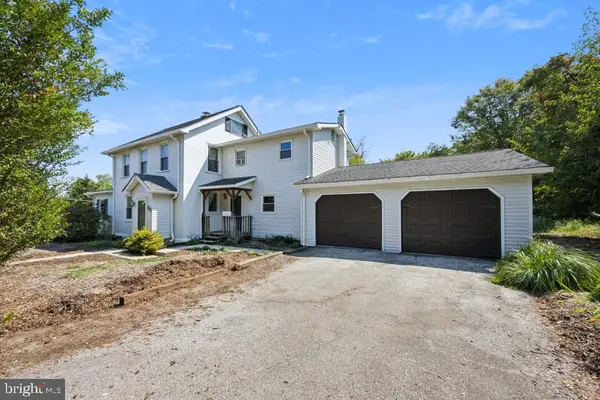 $599,000Active4 beds 3 baths2,248 sq. ft.
$599,000Active4 beds 3 baths2,248 sq. ft.852 Cedar Ave, WEST CHESTER, PA 19382
MLS# PACT2113000Listed by: CONTINENTAL REAL ESTATE GROUP - Coming Soon
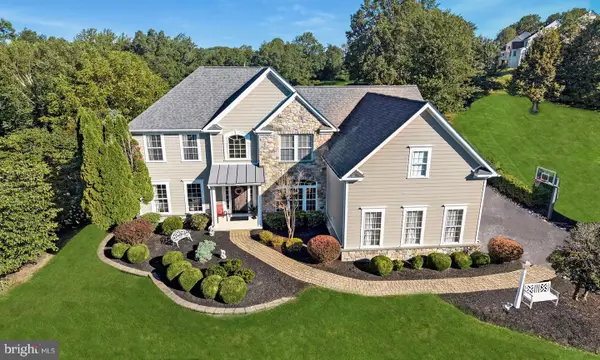 $1,299,000Coming Soon5 beds 4 baths
$1,299,000Coming Soon5 beds 4 baths1538 Tattersall Way, WEST CHESTER, PA 19380
MLS# PACT2112830Listed by: LONG & FOSTER REAL ESTATE, INC. - New
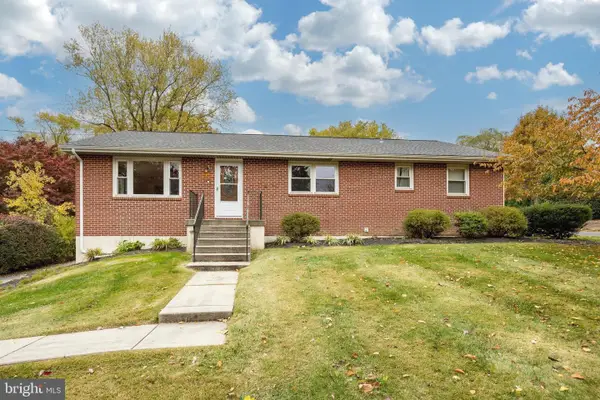 $525,000Active4 beds 3 baths2,033 sq. ft.
$525,000Active4 beds 3 baths2,033 sq. ft.1340 E Strasburg Rd, WEST CHESTER, PA 19380
MLS# PACT2112356Listed by: BAGELMAN REALTY - New
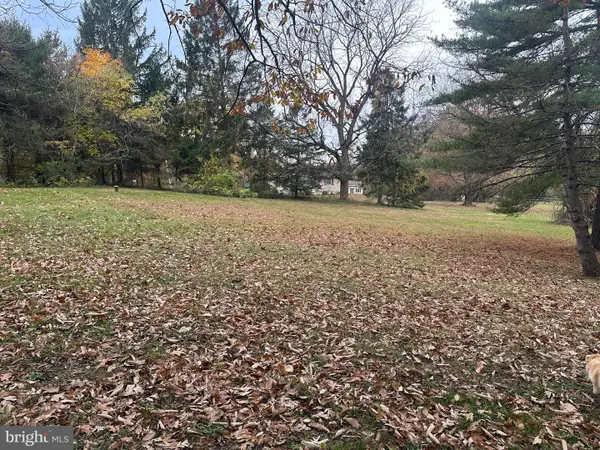 $300,000Active2 beds 1 baths884 sq. ft.
$300,000Active2 beds 1 baths884 sq. ft.1505 Shadyside Rd, WEST CHESTER, PA 19380
MLS# PACT2112976Listed by: COMPASS PENNSYLVANIA, LLC - New
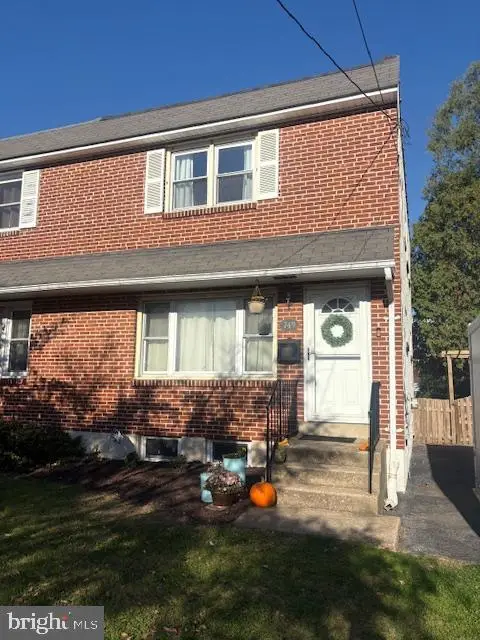 $465,000Active3 beds 2 baths1,188 sq. ft.
$465,000Active3 beds 2 baths1,188 sq. ft.749 S Matlack St, WEST CHESTER, PA 19382
MLS# PACT2112904Listed by: PATTERSON-SCHWARTZ - GREENVILLE - Open Thu, 5 to 7pmNew
 $435,000Active4 beds 3 baths1,704 sq. ft.
$435,000Active4 beds 3 baths1,704 sq. ft.431 Lynetree Dr, WEST CHESTER, PA 19380
MLS# PACT2112514Listed by: KELLER WILLIAMS REAL ESTATE -EXTON
