1920 Valley Dr #1920, West Chester, PA 19382
Local realty services provided by:Better Homes and Gardens Real Estate Reserve
Listed by:gustavo souza
Office:re/max affiliates
MLS#:PACT2111354
Source:BRIGHTMLS
Price summary
- Price:$244,000
- Price per sq. ft.:$271.11
About this home
Discover low-maintenance living in the desirable Goshen Valley community, just minutes from the shops, dining, and charm of downtown West Chester. This beautifully maintained two-bedroom, one-bath condo offers a bright, open layout designed for easy living.
The spacious living room features a cozy wood-burning fireplace and sliding doors that open to your private balcony — perfect for enjoying your morning coffee or relaxing at sunset. The kitchen provides ample cabinet and counter space, while the adjoining dining area offers a comfortable spot for meals or entertaining guests.
This home is tucked away in a peaceful setting yet close to everything — public transportation, major highways, restaurants, and shopping are all within easy reach. Goshen Valley residents enjoy access to fantastic community amenities including a swimming pool, tennis and basketball courts, and scenic walking paths.
With affordable condo fees, low taxes, and a prime location within the award-winning West Chester Area School District, 1920 Valley Drive is the perfect blend of value, comfort, and convenience. Don’t miss your opportunity to make it yours — schedule your tour today!
Contact an agent
Home facts
- Year built:1979
- Listing ID #:PACT2111354
- Added:3 day(s) ago
- Updated:October 14, 2025 at 01:39 PM
Rooms and interior
- Bedrooms:2
- Total bathrooms:1
- Full bathrooms:1
- Living area:900 sq. ft.
Heating and cooling
- Cooling:Central A/C
- Heating:Electric, Forced Air
Structure and exterior
- Roof:Shingle
- Year built:1979
- Building area:900 sq. ft.
- Lot area:0.02 Acres
Schools
- High school:WEST CHESTER EAST
- Middle school:J.R. FUGETT
- Elementary school:GLEN ACRES
Utilities
- Water:Public
- Sewer:Public Sewer
Finances and disclosures
- Price:$244,000
- Price per sq. ft.:$271.11
- Tax amount:$1,476 (2025)
New listings near 1920 Valley Dr #1920
- New
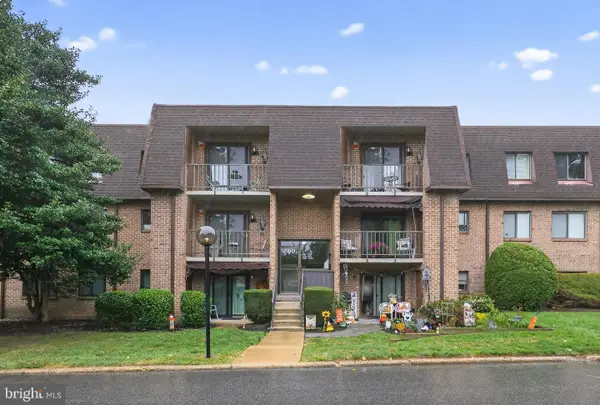 $229,000Active2 beds 1 baths802 sq. ft.
$229,000Active2 beds 1 baths802 sq. ft.521 Valley Dr #521, WEST CHESTER, PA 19382
MLS# PACT2111462Listed by: NEXTHOME SYNERGY - Coming Soon
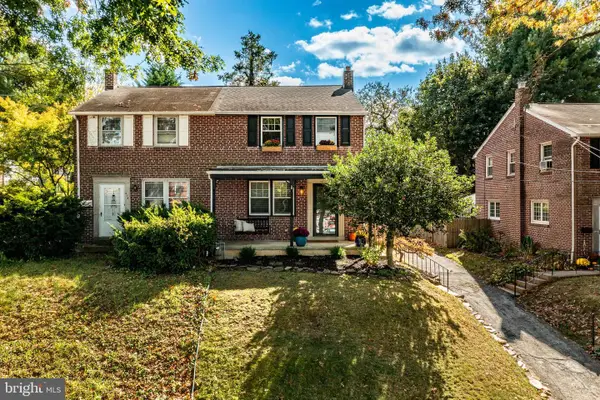 $534,900Coming Soon3 beds 3 baths
$534,900Coming Soon3 beds 3 baths616 W Chestnut St, WEST CHESTER, PA 19380
MLS# PACT2111490Listed by: BHHS FOX & ROACH-WEST CHESTER - Coming SoonOpen Fri, 5 to 7pm
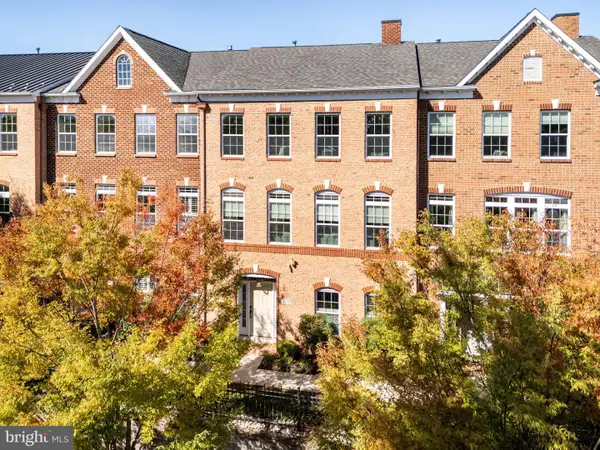 $695,000Coming Soon3 beds 3 baths
$695,000Coming Soon3 beds 3 baths525 Raymond Dr #45, WEST CHESTER, PA 19382
MLS# PACT2111448Listed by: BHHS FOX & ROACH-HAVERFORD - Coming Soon
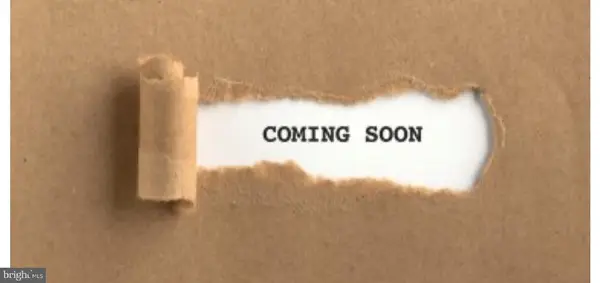 $224,900Coming Soon1 beds 1 baths
$224,900Coming Soon1 beds 1 baths533 Summit House #533, WEST CHESTER, PA 19382
MLS# PACT2111404Listed by: RE/MAX TOWN & COUNTRY - Coming Soon
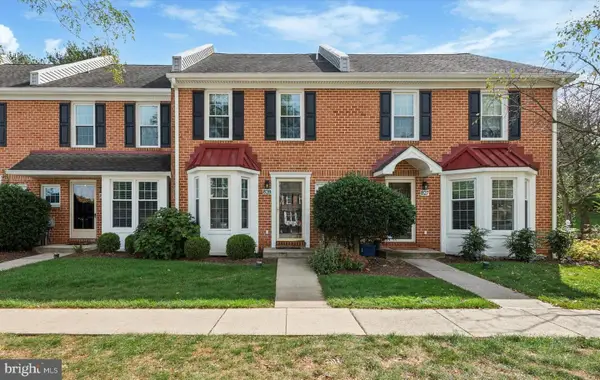 $435,000Coming Soon3 beds 3 baths
$435,000Coming Soon3 beds 3 baths828 Durant Ct, WEST CHESTER, PA 19380
MLS# PACT2111114Listed by: KW GREATER WEST CHESTER - New
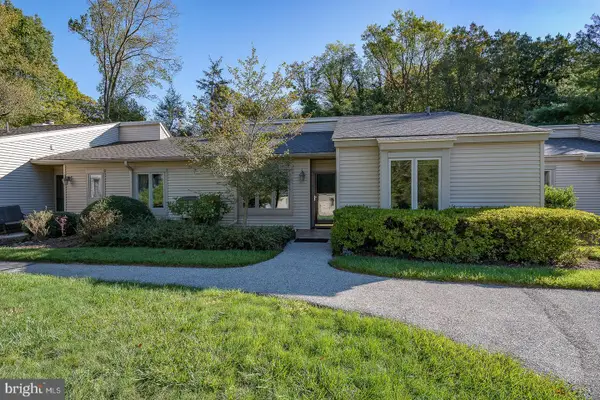 $300,000Active2 beds 2 baths1,010 sq. ft.
$300,000Active2 beds 2 baths1,010 sq. ft.2 Hersheys Dr #2, WEST CHESTER, PA 19380
MLS# PACT2111304Listed by: COMPASS PENNSYLVANIA, LLC - Coming Soon
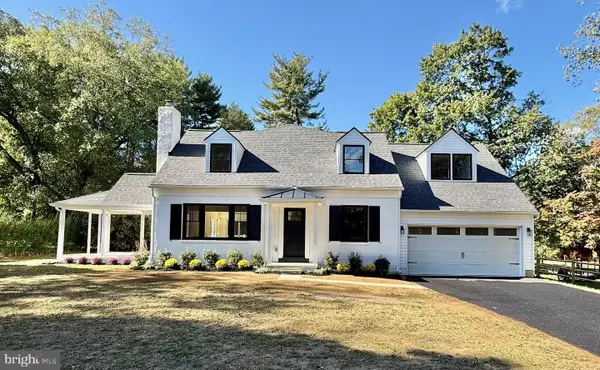 $1,170,000Coming Soon4 beds 3 baths
$1,170,000Coming Soon4 beds 3 baths904 Sylvania Ln, WEST CHESTER, PA 19380
MLS# PACT2110860Listed by: COLDWELL BANKER REALTY - Coming SoonOpen Thu, 4 to 6pm
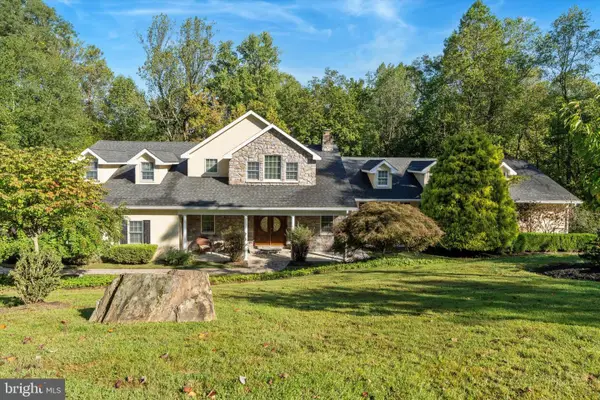 $1,295,000Coming Soon5 beds 5 baths
$1,295,000Coming Soon5 beds 5 baths530 Woodhaven Rd, WEST CHESTER, PA 19382
MLS# PACT2111116Listed by: KW GREATER WEST CHESTER - New
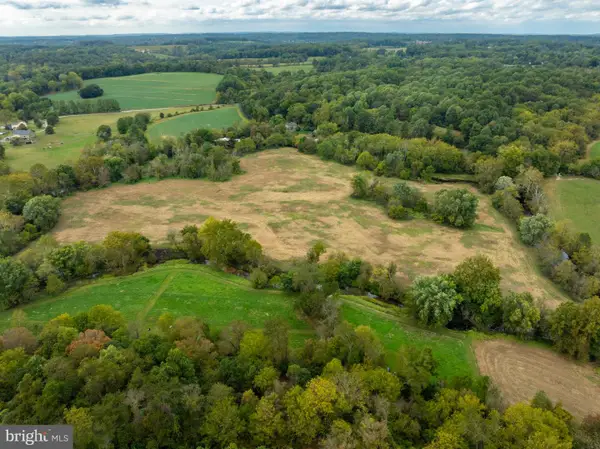 $825,000Active34.02 Acres
$825,000Active34.02 Acres10 Trimbles Ford Ln, WEST CHESTER, PA 19382
MLS# PACT2109198Listed by: JAMES A COCHRANE INC
