904 Sylvania Ln, West Chester, PA 19380
Local realty services provided by:Better Homes and Gardens Real Estate Premier
904 Sylvania Ln,West Chester, PA 19380
$1,170,000
- 4 Beds
- 3 Baths
- 3,300 sq. ft.
- Single family
- Active
Listed by: kate bailey
Office: coldwell banker realty
MLS#:PACT2110860
Source:BRIGHTMLS
Price summary
- Price:$1,170,000
- Price per sq. ft.:$354.55
About this home
How would you like to live within walking distance of West Chester Borough, have a level .61-acre lawn framed with old growth ornamentals, a fully renovated with multi-story addition 4-bedroom 2.5-bathroom single home all at the end of your own private driveway with its very own road name? 904 Sylvania Lane delivers on all accounts plus so much more. The property that you never knew was there, it's so private. You always want to buy the contractors house! As the new homeowners, you will reap the benefits of the contractor owners' intelligent design decisions and tireless dedication, as this is NOT an investors' quick, cheap Flip. They once planned on making it their own before deciding to make it available to you. The overall aesthetic favors timeless modernity with a black & white and soft wood motif both inside and out. 3-levels of living space totals an estimated 3,300. square feet. Energy efficient, custom-sized windows and solid wood and glass doors are designed to proportion sunlight and warmth throughout the 4-seasons. With no neighbors having direct views into the home, you can finally relax with a well-deserved level of privacy unheard of coupled with such access to Borough Life. The floorplan flows flawlessly from the grand open living room-kitchen-dining area, to the covered rare slate patio and new deck, the laundry/mudroom with sink, convenient half bath, separate home office/studio, up to the 4 large bedrooms with custom built-in closets, 2 glimmering full bathrooms, and then down to your lower-level boasting even more living space and storage opportunities. Your 2-car garage has been completely demolished and rebuilt with high ceilings and added storage space. The garage can accommodate front-to-back parking for 2 large vehicles plus the long, extra thick paved driveway provides a turnaround design and seemingly endless additional parking for large gatherings. The storage attic has a modern pull-down stair case located in the hallway. MAJOR UPGRADES: Full Renovation with Multi-Story Addition. New Roof, Siding, Windows, Gutters, Insulation, Drywall, Doors, Trim, Flooring. New Utilities: Plumbing supplies/drains; electric water heater; electrical service/panel/wiring/light fixtures; 2-Zoned HVAC systems/supplies/returns; fireplace log set. New interior finishes: cabinetry, countertops, appliances, plumbing fixtures, faucets, bathroom tubs and tile. New Septic System. New Deck. New Driveway. Professional Tree Surgery and Landscaping. No thru-street. No HOA. Please see uploaded docs for the itemized building materials and finishes list. Schedule your showing today!
Contact an agent
Home facts
- Year built:1957
- Listing ID #:PACT2110860
- Added:48 day(s) ago
- Updated:November 28, 2025 at 02:44 PM
Rooms and interior
- Bedrooms:4
- Total bathrooms:3
- Full bathrooms:2
- Half bathrooms:1
- Living area:3,300 sq. ft.
Heating and cooling
- Cooling:Central A/C
- Heating:Central, Electric, Energy Star Heating System, Forced Air, Zoned
Structure and exterior
- Year built:1957
- Building area:3,300 sq. ft.
- Lot area:0.61 Acres
Schools
- High school:B. REED HENDERSON
- Middle school:E.N. PEIRCE
- Elementary school:FERN HILL
Utilities
- Water:Public
- Sewer:On Site Septic
Finances and disclosures
- Price:$1,170,000
- Price per sq. ft.:$354.55
- Tax amount:$3,877 (2025)
New listings near 904 Sylvania Ln
- Coming Soon
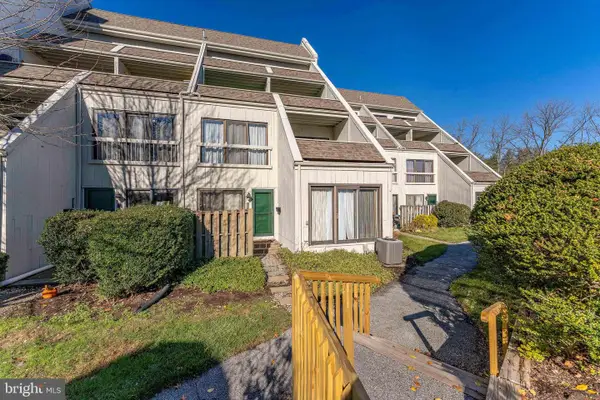 $275,000Coming Soon2 beds 2 baths
$275,000Coming Soon2 beds 2 baths555 Summit House, WEST CHESTER, PA 19382
MLS# PACT2113842Listed by: RE/MAX MAIN LINE-WEST CHESTER - Coming SoonOpen Sun, 1 to 3pm
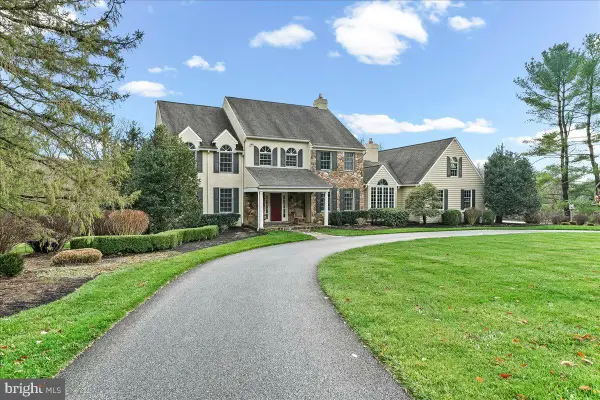 $1,295,000Coming Soon5 beds 4 baths
$1,295,000Coming Soon5 beds 4 baths904 Roundelay Ln, WEST CHESTER, PA 19382
MLS# PACT2113898Listed by: WEICHERT, REALTORS - CORNERSTONE - Open Sat, 1 to 3pmNew
 $450,000Active2 beds 2 baths1,375 sq. ft.
$450,000Active2 beds 2 baths1,375 sq. ft.792 Jefferson Way, WEST CHESTER, PA 19380
MLS# PACT2112328Listed by: BHHS FOX & ROACH-ROSEMONT - New
 $445,000Active3 beds 2 baths1,551 sq. ft.
$445,000Active3 beds 2 baths1,551 sq. ft.915 West Chester Pike, WEST CHESTER, PA 19380
MLS# PACT2111342Listed by: EXP REALTY, LLC - Coming Soon
 $1,375,000Coming Soon5 beds 5 baths
$1,375,000Coming Soon5 beds 5 baths714 S Wayne St, WEST CHESTER, PA 19382
MLS# PACT2113746Listed by: EXP REALTY, LLC - Coming Soon
 $1,200,000Coming Soon4 beds 3 baths
$1,200,000Coming Soon4 beds 3 baths1657 S Glenside Rd, WEST CHESTER, PA 19380
MLS# PACT2113930Listed by: LONG & FOSTER REAL ESTATE, INC. - Coming Soon
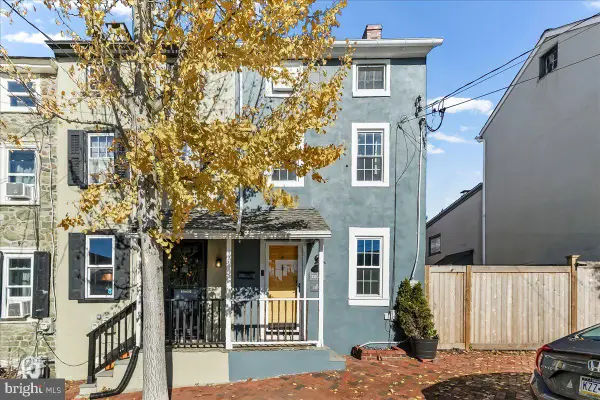 $410,000Coming Soon2 beds 1 baths
$410,000Coming Soon2 beds 1 baths331 Hannum Ave, WEST CHESTER, PA 19380
MLS# PACT2114032Listed by: BEILER-CAMPBELL REALTORS-AVONDALE - Open Sat, 1 to 3pmNew
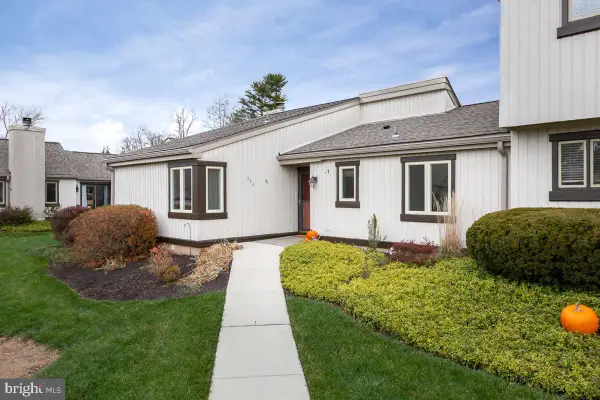 $425,000Active2 beds 2 baths1,519 sq. ft.
$425,000Active2 beds 2 baths1,519 sq. ft.293 Devon Ln, WEST CHESTER, PA 19380
MLS# PACT2113062Listed by: BHHS FOX & ROACH-ROSEMONT - New
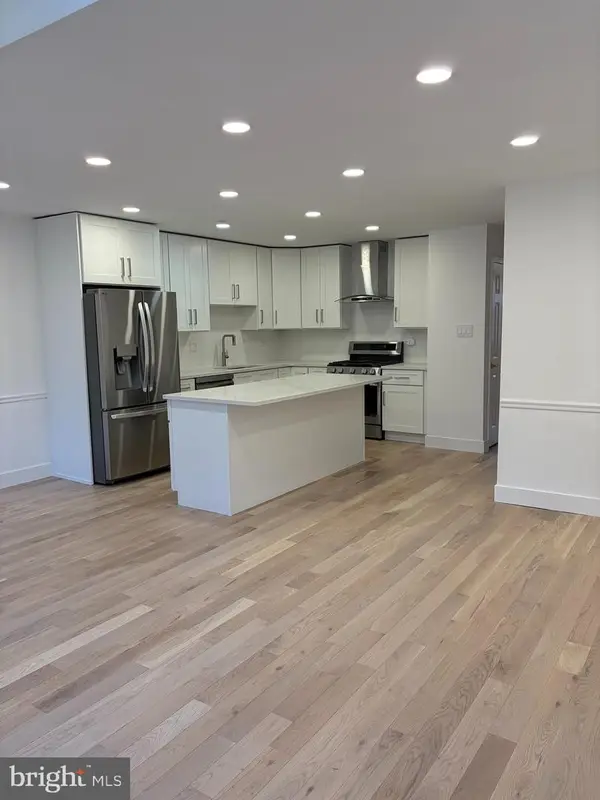 $499,000Active4 beds 3 baths1,820 sq. ft.
$499,000Active4 beds 3 baths1,820 sq. ft.1007 Stoneham Dr #1007b, WEST CHESTER, PA 19382
MLS# PACT2114016Listed by: KELLER WILLIAMS REALTY DEVON-WAYNE - Open Sat, 1 to 3pmNew
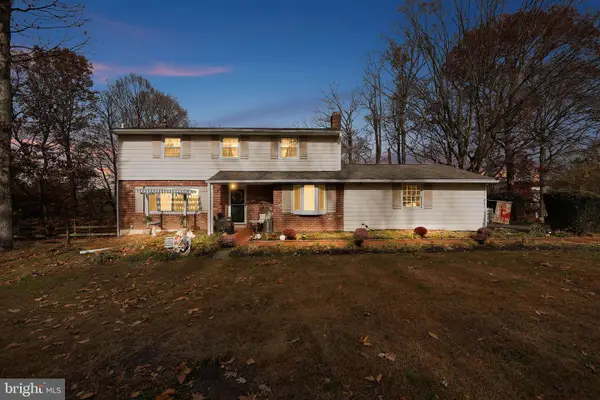 $665,000Active4 beds 3 baths2,076 sq. ft.
$665,000Active4 beds 3 baths2,076 sq. ft.1331 Faucett Dr, WEST CHESTER, PA 19382
MLS# PACT2113632Listed by: KW EMPOWER
