2 Hersheys Dr #2, West Chester, PA 19380
Local realty services provided by:Better Homes and Gardens Real Estate Reserve
2 Hersheys Dr #2,West Chester, PA 19380
$300,000
- 2 Beds
- 2 Baths
- 1,010 sq. ft.
- Condominium
- Active
Listed by:joann neumann
Office:compass pennsylvania, llc.
MLS#:PACT2111304
Source:BRIGHTMLS
Price summary
- Price:$300,000
- Price per sq. ft.:$297.03
- Monthly HOA dues:$690
About this home
Welcome to #2 Hersheys Mill, Westbrook Village at the entrance of the Hersheys Mill Gate convenient for entering and exiting the Hersheys Mill Property. Walk to the community center with meeting rooms and game rooms as well as the library. This two bedroom, two full bath unit is nestled in a village of nine condos, they are the original model homes. The carpeting in the Living Room is in good condition with a few light stains. The two bedrooms will need carper replaced. This Village is currently self run using the same by laws and rules as the master association and will join the other villages in Hershey's Mill by enlisting the current management company effective January 1. This is an estate, the age of the HVAC is not known, the new water heater was installed in 2020, the roof is new as of April 2025. Balance of the special assessment for the roof will be paid by estate. As is condition.
Contact an agent
Home facts
- Year built:1983
- Listing ID #:PACT2111304
- Added:3 day(s) ago
- Updated:October 14, 2025 at 09:52 PM
Rooms and interior
- Bedrooms:2
- Total bathrooms:2
- Full bathrooms:2
- Living area:1,010 sq. ft.
Heating and cooling
- Cooling:Central A/C
- Heating:Electric, Heat Pump - Electric BackUp
Structure and exterior
- Roof:Asphalt
- Year built:1983
- Building area:1,010 sq. ft.
- Lot area:0.02 Acres
Utilities
- Water:Public
- Sewer:Public Sewer
Finances and disclosures
- Price:$300,000
- Price per sq. ft.:$297.03
- Tax amount:$2,575 (2025)
New listings near 2 Hersheys Dr #2
- Coming Soon
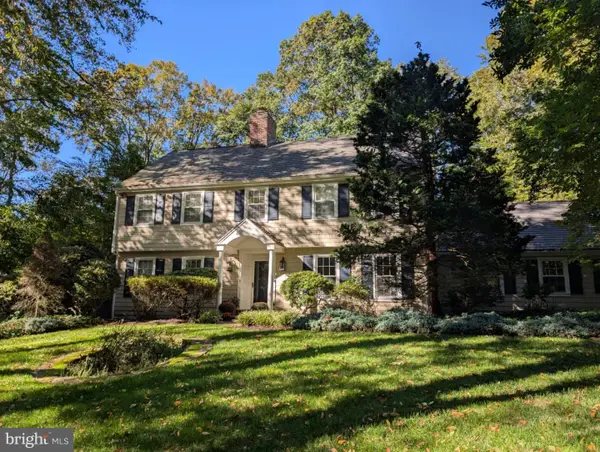 $950,000Coming Soon4 beds 4 baths
$950,000Coming Soon4 beds 4 baths904 Chickadee Ln, WEST CHESTER, PA 19382
MLS# PACT2111544Listed by: RE/MAX PREFERRED - NEWTOWN SQUARE - Open Fri, 1 to 3pmNew
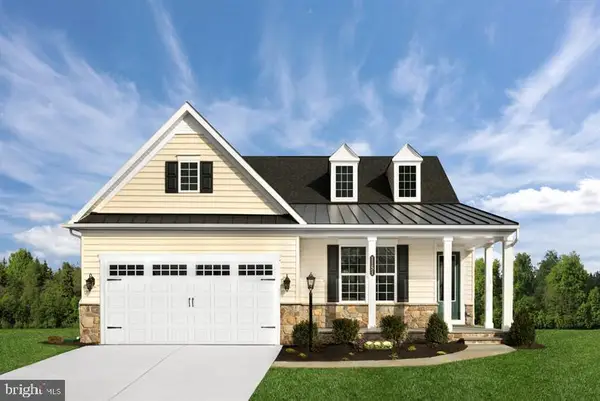 $849,990Active2 beds 3 baths2,820 sq. ft.
$849,990Active2 beds 3 baths2,820 sq. ft.90 Eakins Cir, WEST CHESTER, PA 19380
MLS# PACT2111682Listed by: NVR, INC. - Open Fri, 1 to 3pmNew
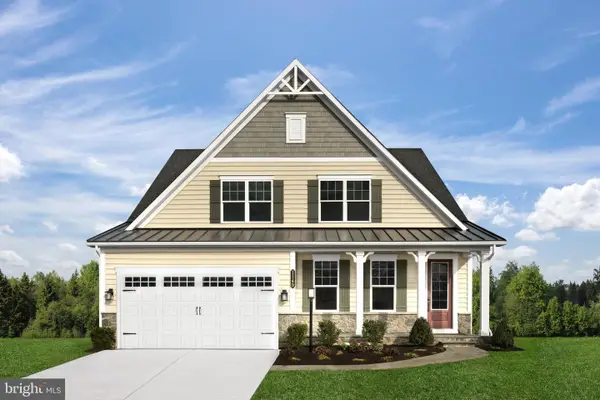 $1,051,990Active3 beds 4 baths3,998 sq. ft.
$1,051,990Active3 beds 4 baths3,998 sq. ft.95 Eakins Cir, WEST CHESTER, PA 19380
MLS# PACT2111684Listed by: NVR, INC. - Coming Soon
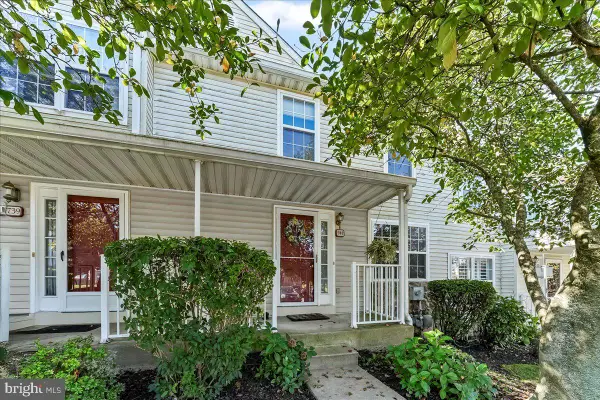 $399,900Coming Soon2 beds 2 baths
$399,900Coming Soon2 beds 2 baths741 Shropshire Dr, WEST CHESTER, PA 19382
MLS# PACT2110946Listed by: BHHS FOX & ROACH-KENNETT SQ - New
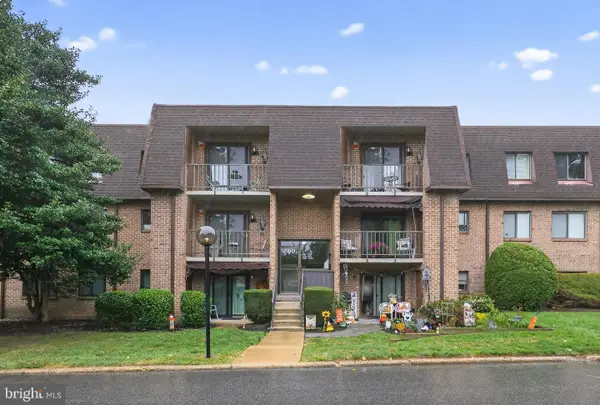 $229,000Active2 beds 1 baths802 sq. ft.
$229,000Active2 beds 1 baths802 sq. ft.521 Valley Dr #521, WEST CHESTER, PA 19382
MLS# PACT2111462Listed by: NEXTHOME SYNERGY - Coming Soon
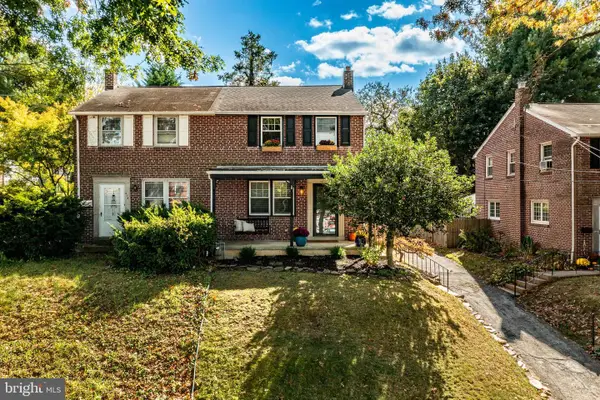 $534,900Coming Soon3 beds 3 baths
$534,900Coming Soon3 beds 3 baths616 W Chestnut St, WEST CHESTER, PA 19380
MLS# PACT2111490Listed by: BHHS FOX & ROACH-WEST CHESTER - Coming SoonOpen Fri, 5 to 7pm
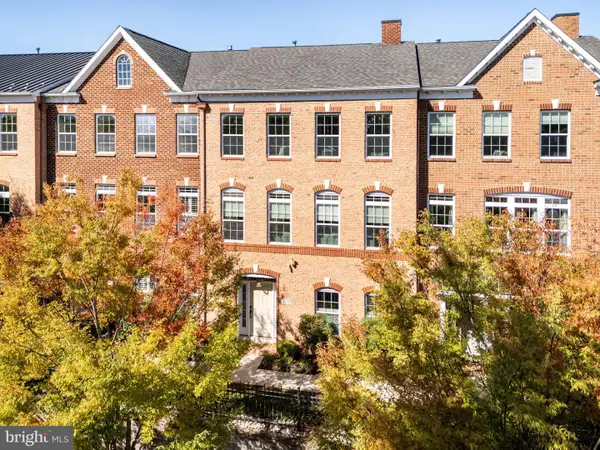 $695,000Coming Soon3 beds 3 baths
$695,000Coming Soon3 beds 3 baths525 Raymond Dr #45, WEST CHESTER, PA 19382
MLS# PACT2111448Listed by: BHHS FOX & ROACH-HAVERFORD - Coming Soon
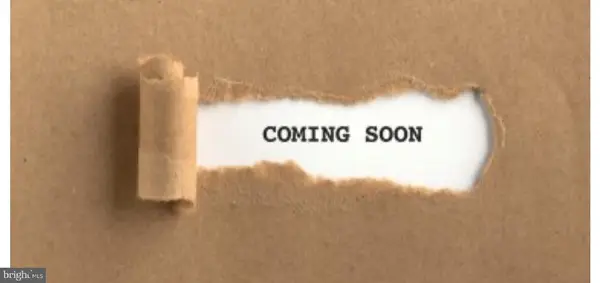 $224,900Coming Soon1 beds 1 baths
$224,900Coming Soon1 beds 1 baths533 Summit House #533, WEST CHESTER, PA 19382
MLS# PACT2111404Listed by: RE/MAX TOWN & COUNTRY - Coming Soon
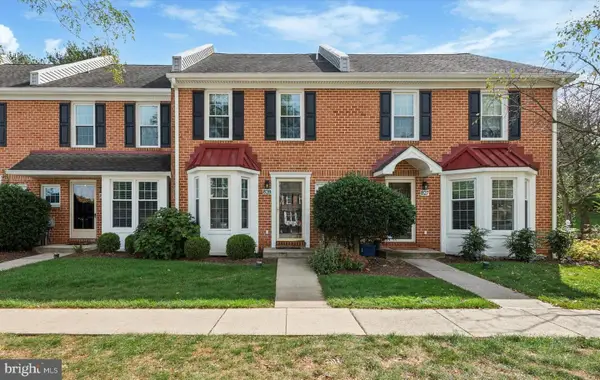 $435,000Coming Soon3 beds 3 baths
$435,000Coming Soon3 beds 3 baths828 Durant Ct, WEST CHESTER, PA 19380
MLS# PACT2111114Listed by: KW GREATER WEST CHESTER
