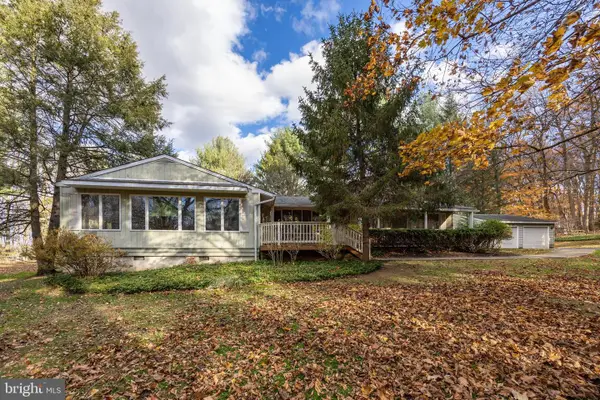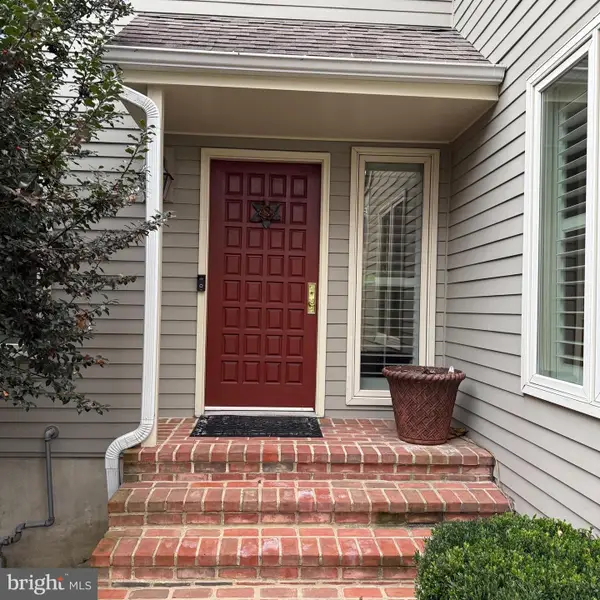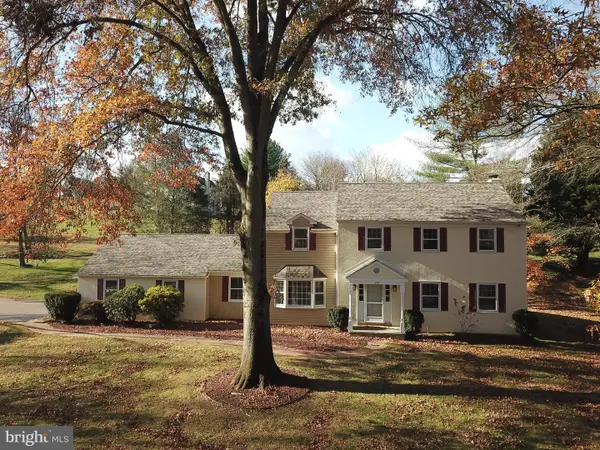222 Birchwood Dr, West Chester, PA 19380
Local realty services provided by:Better Homes and Gardens Real Estate Community Realty
Listed by: phillip j milazzo
Office: redfin corporation
MLS#:PACT2112126
Source:BRIGHTMLS
Price summary
- Price:$560,000
- Price per sq. ft.:$216.8
About this home
Welcome to this beautifully maintained 3-bedroom end-unit townhome located in the sought-after Whiteland Woods community. This inviting home offers an open layout featuring a spacious living room, formal dining room, and an upgraded eat-in kitchen complete with granite countertops, a center island, refurbished cabinetry, and updated lighting. A recently renovated half bath completes the main level. Upstairs, you’ll find a large Primary Suite along with two additional spacious bedrooms and the convenience of second-floor laundry. The finished basement provides a versatile living space with smart lighting and a large storage area. Enjoy the attached garage, driveway parking, and additional guest parking in the community lot. Relax or entertain on the rear deck, or take advantage of the many community amenities including two playgrounds, an outdoor in-ground pool, clubhouse with hot tub, fitness center with sauna, and scenic nature walk. Ideally located near fine dining such as Chop House Grille and Duling Kurtz, and great shopping at Main Street at Exton and beyond. Mortgage savings may be available for buyers of this listing.
Contact an agent
Home facts
- Year built:2001
- Listing ID #:PACT2112126
- Added:24 day(s) ago
- Updated:November 16, 2025 at 08:28 AM
Rooms and interior
- Bedrooms:3
- Total bathrooms:3
- Full bathrooms:2
- Half bathrooms:1
- Living area:2,583 sq. ft.
Heating and cooling
- Cooling:Central A/C
- Heating:Forced Air, Natural Gas
Structure and exterior
- Roof:Shingle
- Year built:2001
- Building area:2,583 sq. ft.
Schools
- High school:HENDERSON
- Middle school:PIERCE
- Elementary school:MARY C. HOWSE
Utilities
- Water:Public
- Sewer:Public Sewer
Finances and disclosures
- Price:$560,000
- Price per sq. ft.:$216.8
- Tax amount:$5,816 (2025)
New listings near 222 Birchwood Dr
- New
 $550,000Active2 beds 2 baths1,674 sq. ft.
$550,000Active2 beds 2 baths1,674 sq. ft.741 Haines Mill Rd, WEST CHESTER, PA 19382
MLS# PACT2113624Listed by: KELLER WILLIAMS REAL ESTATE -EXTON - Coming SoonOpen Sat, 10am to 12pm
 $669,000Coming Soon3 beds 3 baths
$669,000Coming Soon3 beds 3 baths1125 Mews Ln #16, WEST CHESTER, PA 19382
MLS# PACT2113350Listed by: KELLER WILLIAMS MAIN LINE - New
 $719,000Active3 beds 3 baths2,986 sq. ft.
$719,000Active3 beds 3 baths2,986 sq. ft.1185 W Street Rd, WEST CHESTER, PA 19382
MLS# PACT2113554Listed by: SCOTT REALTY GROUP - New
 $765,000Active4 beds 3 baths2,639 sq. ft.
$765,000Active4 beds 3 baths2,639 sq. ft.370 Highland Rd, WEST CHESTER, PA 19382
MLS# PACT2113552Listed by: REAL OF PENNSYLVANIA - Open Sun, 1:30 to 3pmNew
 $514,900Active4 beds 2 baths1,475 sq. ft.
$514,900Active4 beds 2 baths1,475 sq. ft.325 W Chestnut St, WEST CHESTER, PA 19380
MLS# PACT2113104Listed by: EXP REALTY, LLC - Open Sun, 1 to 3pmNew
 $675,000Active4 beds 4 baths3,077 sq. ft.
$675,000Active4 beds 4 baths3,077 sq. ft.24 Redtail Ct #103, WEST CHESTER, PA 19380
MLS# PACT2113300Listed by: BHHS FOX & ROACH MALVERN-PAOLI - Open Sun, 1 to 3pmNew
 $900,000Active4 beds 4 baths3,294 sq. ft.
$900,000Active4 beds 4 baths3,294 sq. ft.1210 Ashbridge Rd, WEST CHESTER, PA 19380
MLS# PACT2113408Listed by: EXP REALTY, LLC - New
 $450,000Active3 beds 2 baths1,306 sq. ft.
$450,000Active3 beds 2 baths1,306 sq. ft.238 E Gay St #2, WEST CHESTER, PA 19380
MLS# PACT2113412Listed by: SPRINGER REALTY GROUP - New
 $545,000Active2 beds -- baths1,562 sq. ft.
$545,000Active2 beds -- baths1,562 sq. ft.113 E Miner St, WEST CHESTER, PA 19382
MLS# PACT2113456Listed by: RE/MAX PREFERRED - NEWTOWN SQUARE - New
 $550,000Active3 beds 2 baths1,850 sq. ft.
$550,000Active3 beds 2 baths1,850 sq. ft.1271 Phoenixville Pike, WEST CHESTER, PA 19380
MLS# PACT2113534Listed by: KELLER WILLIAMS REALTY GROUP
