801 Winchester Ct #801, West Chester, PA 19382
Local realty services provided by:Better Homes and Gardens Real Estate GSA Realty
801 Winchester Ct #801,West Chester, PA 19382
$459,900
- 3 Beds
- 3 Baths
- 2,619 sq. ft.
- Townhouse
- Pending
Listed by: robert d hughes
Office: long & foster real estate, inc.
MLS#:PACT2110852
Source:BRIGHTMLS
Price summary
- Price:$459,900
- Price per sq. ft.:$175.6
- Monthly HOA dues:$225
About this home
Westtown "Chesterfield" 3 bedroom 2.5-bathroom spacious townhouse in sought after Chesterfield community. Entry into foyer, coat closet powder room. Immediate to the right is the bright white cabinet e/i kitchen (14 x 11.9) East facing the front kitchen window, electric range, microwave, d/w, g/d, refrigerator cut-away window overseeing the formal Dining area (15.10 x 9.10) c/f. Step down to an expansive Family-room, (14.4 x 19) recessed lighting electric fireplace, 2 sliders to the secluded rear deck. Great place to unwind from a hectic day. Finished basement into 2 separate rooms. Approx 700 sq ft. Lg area (22.10 x 15.2), additional area (15.3 x 13.2). Plenty of storage, recessed lighting. Great for recreation, play-rm, workout area.
2nd floor- hall laundry. 1st bedroom closest to the stairs (11 x 9.3) slider closet, c/f, 2nd bedroom by hall full bathroom (11.10 x 9.3) slider closet and c/f. Main bedroom (19 x 14) c/f recessed lights, 2 closets, separate dressing area double vanity in main bathroom. WC Schools Rustin HS, Stetson-middle, and Penn Wood elementary. Lg spacious townhome in highly desirable Westtown community. Main bedroom carpet newer, basement floor and deck recently painted/stained. photos of furnishings were of previous owner. Carport and assigned space for parking. Guests can park on community streets. Dining-room table and chairs are included if desired. Also available to rent $2695.
Contact an agent
Home facts
- Year built:1986
- Listing ID #:PACT2110852
- Added:54 day(s) ago
- Updated:November 27, 2025 at 08:29 AM
Rooms and interior
- Bedrooms:3
- Total bathrooms:3
- Full bathrooms:2
- Half bathrooms:1
- Living area:2,619 sq. ft.
Heating and cooling
- Cooling:Central A/C
- Heating:Electric, Heat Pump - Electric BackUp
Structure and exterior
- Year built:1986
- Building area:2,619 sq. ft.
- Lot area:0.02 Acres
Schools
- High school:WEST CHESTER BAYARD RUSTIN
- Middle school:STETSON
- Elementary school:PENN WOOD
Utilities
- Water:Public
- Sewer:Public Sewer
Finances and disclosures
- Price:$459,900
- Price per sq. ft.:$175.6
- Tax amount:$4,393 (2025)
New listings near 801 Winchester Ct #801
- Open Sat, 1 to 3pmNew
 $450,000Active2 beds 2 baths1,375 sq. ft.
$450,000Active2 beds 2 baths1,375 sq. ft.792 Jefferson Way, WEST CHESTER, PA 19380
MLS# PACT2112328Listed by: BHHS FOX & ROACH-ROSEMONT - Coming Soon
 $445,000Coming Soon3 beds 2 baths
$445,000Coming Soon3 beds 2 baths915 West Chester Pike, WEST CHESTER, PA 19380
MLS# PACT2111342Listed by: EXP REALTY, LLC - Coming Soon
 $1,375,000Coming Soon5 beds 5 baths
$1,375,000Coming Soon5 beds 5 baths714 S Wayne St, WEST CHESTER, PA 19382
MLS# PACT2113746Listed by: EXP REALTY, LLC - Coming Soon
 $1,200,000Coming Soon4 beds 3 baths
$1,200,000Coming Soon4 beds 3 baths1657 S Glenside Rd, WEST CHESTER, PA 19380
MLS# PACT2113930Listed by: LONG & FOSTER REAL ESTATE, INC. - Coming Soon
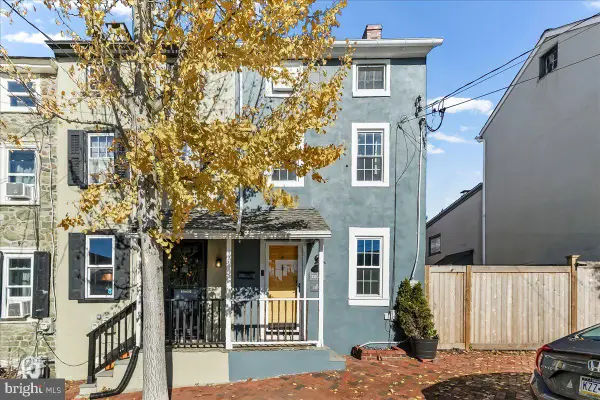 $410,000Coming Soon2 beds 1 baths
$410,000Coming Soon2 beds 1 baths331 Hannum Ave, WEST CHESTER, PA 19380
MLS# PACT2114032Listed by: BEILER-CAMPBELL REALTORS-AVONDALE - Coming SoonOpen Sat, 1 to 3pm
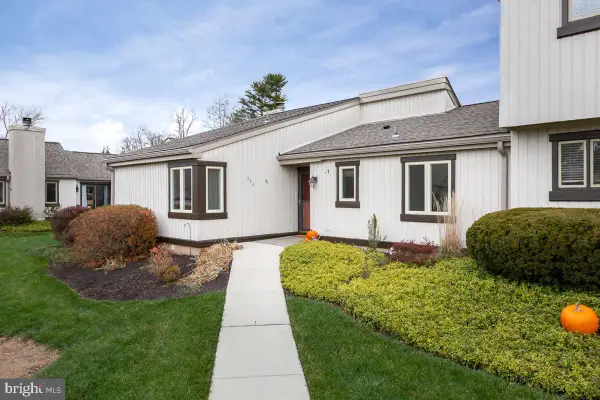 $425,000Coming Soon2 beds 2 baths
$425,000Coming Soon2 beds 2 baths293 Devon Ln, WEST CHESTER, PA 19380
MLS# PACT2113062Listed by: BHHS FOX & ROACH-ROSEMONT - Coming Soon
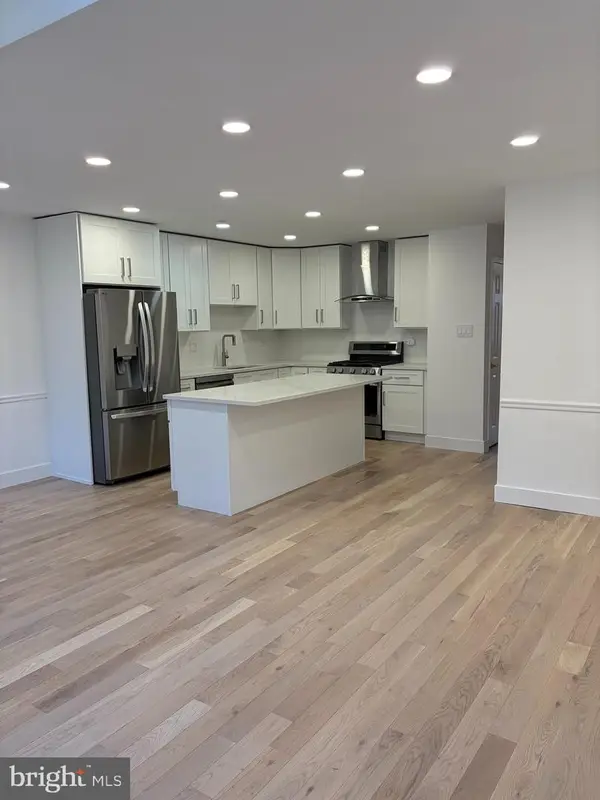 $499,000Coming Soon4 beds 3 baths
$499,000Coming Soon4 beds 3 baths1007 Stoneham Dr #1007b, WEST CHESTER, PA 19382
MLS# PACT2114016Listed by: KELLER WILLIAMS REALTY DEVON-WAYNE - Coming SoonOpen Sat, 1 to 3pm
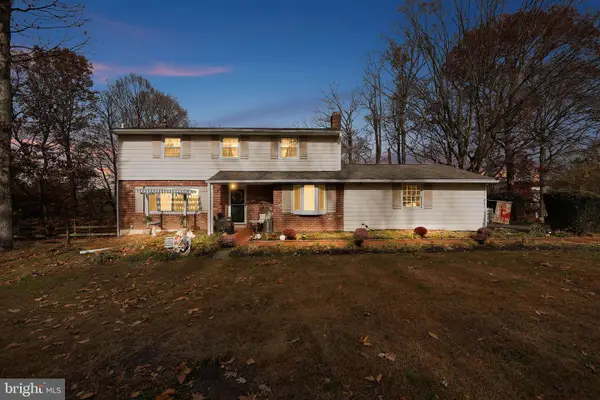 $665,000Coming Soon4 beds 3 baths
$665,000Coming Soon4 beds 3 baths1331 Faucett Dr, WEST CHESTER, PA 19382
MLS# PACT2113632Listed by: KW EMPOWER - Coming Soon
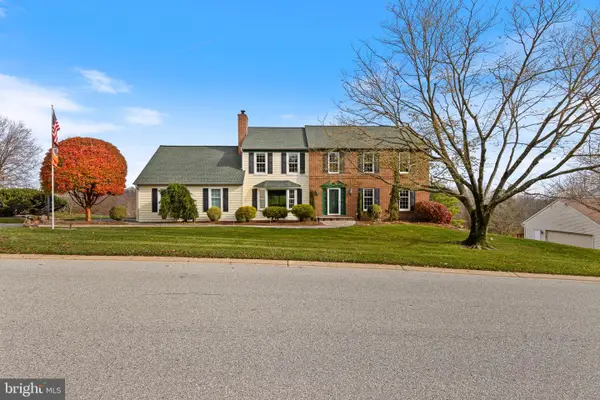 $1,195,000Coming Soon4 beds 3 baths
$1,195,000Coming Soon4 beds 3 baths1710 Bow Tree Dr, WEST CHESTER, PA 19380
MLS# PACT2113904Listed by: COMPASS PENNSYLVANIA, LLC - New
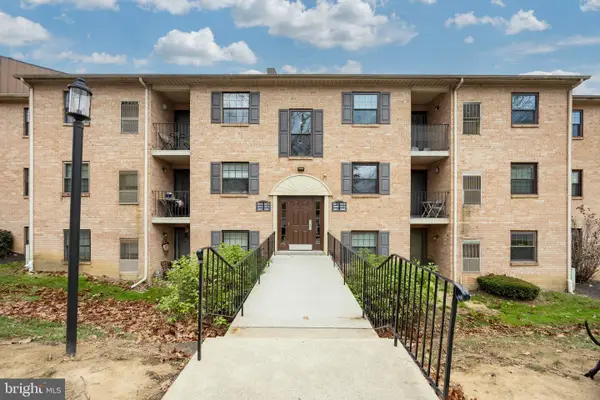 $229,000Active2 beds 1 baths945 sq. ft.
$229,000Active2 beds 1 baths945 sq. ft.3015 Valley Dr #3015, WEST CHESTER, PA 19382
MLS# PACT2113558Listed by: KELLER WILLIAMS REAL ESTATE -EXTON
