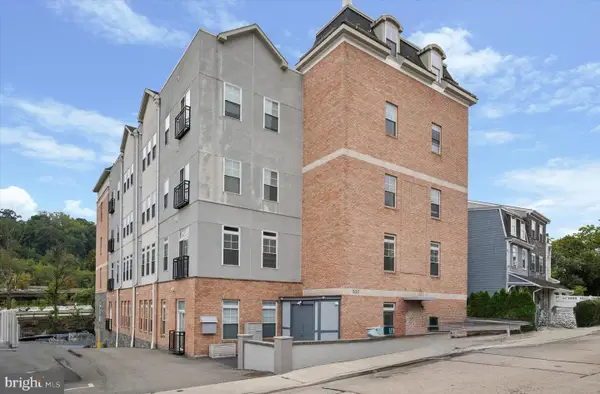407 Spring Garden Ln, West Conshohocken, PA 19428
Local realty services provided by:Better Homes and Gardens Real Estate Reserve
407 Spring Garden Ln,West Conshohocken, PA 19428
$799,000
- 4 Beds
- 4 Baths
- 3,659 sq. ft.
- Single family
- Active
Listed by:dennis manley
Office:re/max ready
MLS#:PAMC2157880
Source:BRIGHTMLS
Price summary
- Price:$799,000
- Price per sq. ft.:$218.37
- Monthly HOA dues:$310
About this home
Welcome to the beautiful community of Merion Hill and this well-maintained and upgraded French Colonial. This comfortable home is bright all day long. It has an open flow starting at the 2-story entry leading to the living room and its bay window. Elegant columns in the living room and dining room entries accent the 10' ceilings throughout the 1st floor. The entry foyer also flows into the formal dining room which also opens to the excellent kitchen. The kitchen features plenty of granite top work space including 2 islands. There is great cupboard space and a pantry closet. And the eating area's bay window adds great light to the rooms. The kitchen opens to the spacious family room and its gas fireplace and classic mantel. There is a well-maintained sliding door off the family room giving access to the big and private rear deck. Also on the main floor is a half bath and a butler's pantry/wet bar. The 2nd level contains the roomy main bedroom with a vaulted ceiling and an attached sitting room/office. It offers 2 large walk-in closets. The huge main bath has 2 separate vanities with updated fixtures,. There is a large shower stall in addition to the soaking tub. Don't miss the huge linen closet on the 2nd level landing. There are 2 more large bedrooms and a hall bath on the 2nd floor - And a convenient laundry room. And the 2nd story has its own heating & AC system. The daylight lower level even more livability. There is a private room that's great for a gym, study or toddler room. And the huge recreation room can meet the needs of everyone in the family or guests. Bedroom #4 and bath #3 are also part of the lower level. And there is inside access to the 2 car garage and its new floor. Some recent improvements to the home are - new roof and gutters installed (2025), driveway re-coated (2025), all windows cleaned (2025), in-home sprinkler system certified (9-2025), Exterior of home along with deck, deck gate & steps repainted (2024), new flagstone front steps and driveway cobble stone blocks installed (2021), minor stucco repairs (2014). Work orders and receipts for all the above are in the Documents section of the MLS. And a few years ago this property's real estate assessment was lowered along with its yearly real estate taxes. Come make this your excellent new home in Merion Hill.
Contact an agent
Home facts
- Year built:1998
- Listing ID #:PAMC2157880
- Added:2 day(s) ago
- Updated:October 11, 2025 at 04:36 AM
Rooms and interior
- Bedrooms:4
- Total bathrooms:4
- Full bathrooms:3
- Half bathrooms:1
- Living area:3,659 sq. ft.
Heating and cooling
- Cooling:Central A/C
- Heating:90% Forced Air, Natural Gas
Structure and exterior
- Roof:Asphalt
- Year built:1998
- Building area:3,659 sq. ft.
- Lot area:0.03 Acres
Utilities
- Water:Public
- Sewer:Public Sewer
Finances and disclosures
- Price:$799,000
- Price per sq. ft.:$218.37
- Tax amount:$8,527 (2025)
New listings near 407 Spring Garden Ln
- Open Sat, 12 to 1pmNew
 $850,000Active3 beds 3 baths2,823 sq. ft.
$850,000Active3 beds 3 baths2,823 sq. ft.139 Moir Ave, CONSHOHOCKEN, PA 19428
MLS# PAMC2156616Listed by: KELLER WILLIAMS REAL ESTATE -EXTON  $379,000Active2 beds 2 baths1,171 sq. ft.
$379,000Active2 beds 2 baths1,171 sq. ft.537 Apple St #103, CONSHOHOCKEN, PA 19428
MLS# PAMC2153942Listed by: COMPASS PENNSYLVANIA, LLC- Open Sat, 1 to 3pm
 $850,575Active3 beds 4 baths2,600 sq. ft.
$850,575Active3 beds 4 baths2,600 sq. ft.951 Riverplace Dr #51o, CONSHOHOCKEN, PA 19428
MLS# PAMC2154782Listed by: LPT REALTY, LLC  $990,000Active4 beds 4 baths3,945 sq. ft.
$990,000Active4 beds 4 baths3,945 sq. ft.1018 Riverview Ln, CONSHOHOCKEN, PA 19428
MLS# PAMC2154038Listed by: CENTURY 21 ADVANTAGE GOLD-TRAPPE $449,000Pending3 beds 2 baths1,812 sq. ft.
$449,000Pending3 beds 2 baths1,812 sq. ft.107 Cedar Ave, CONSHOHOCKEN, PA 19428
MLS# PAMC2154824Listed by: COLDWELL BANKER REALTY- Open Sat, 1 to 3pm
 $850,000Active4 beds 3 baths2,600 sq. ft.
$850,000Active4 beds 3 baths2,600 sq. ft.956 Riverplace Dr #56o, CONSHOHOCKEN, PA 19428
MLS# PAMC2154766Listed by: LPT REALTY, LLC  $387,500Pending3 beds 2 baths1,208 sq. ft.
$387,500Pending3 beds 2 baths1,208 sq. ft.126 Merion Ave, CONSHOHOCKEN, PA 19428
MLS# PAMC2154430Listed by: KELLER WILLIAMS REAL ESTATE-BLUE BELL $550,000Active4 beds 4 baths2,100 sq. ft.
$550,000Active4 beds 4 baths2,100 sq. ft.607 Apple St, CONSHOHOCKEN, PA 19428
MLS# PAMC2153956Listed by: REALTY ONE GROUP SUPREME $449,900Pending2 beds 3 baths1,624 sq. ft.
$449,900Pending2 beds 3 baths1,624 sq. ft.220 Cedar Ave, CONSHOHOCKEN, PA 19428
MLS# PAMC2153750Listed by: EXP REALTY, LLC
