103 Waverly Rd, WYNCOTE, PA 19095
Local realty services provided by:Better Homes and Gardens Real Estate Reserve
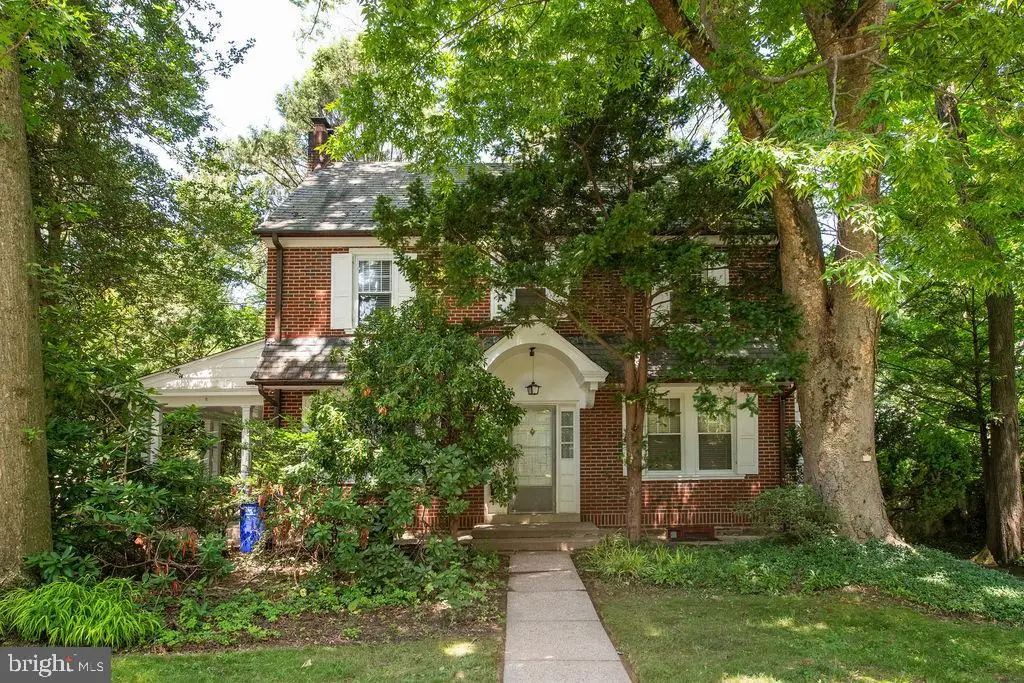

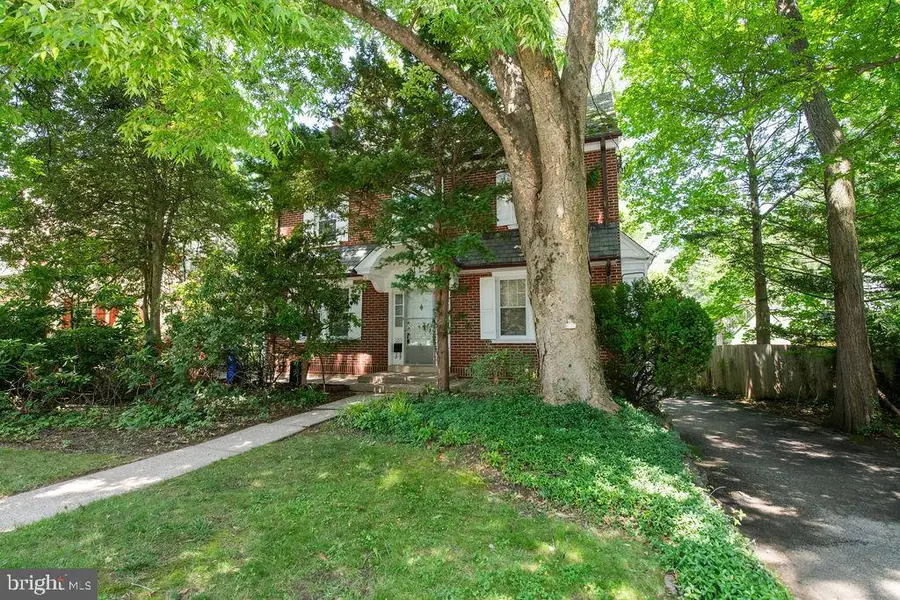
103 Waverly Rd,WYNCOTE, PA 19095
$400,000
- 4 Beds
- 2 Baths
- 2,072 sq. ft.
- Single family
- Pending
Listed by:richard j mcilhenny
Office:re/max services
MLS#:PAMC2147278
Source:BRIGHTMLS
Price summary
- Price:$400,000
- Price per sq. ft.:$193.05
About this home
This elegant, red brick Colonial situated on a charming, tree lined street is awash in natural light and awaits your personal touch. To the left as you enter the home, you'll find a spacious living room with a wood burning fireplace framed by two doors that open to a peaceful, covered side porch. To the right there is a dining room that flows into the kitchen that offers a convenient and cozy booth for casual meals, along with an adjacent powder room.. The second floor has three good sized bedrooms and a full bath and the third floor has a fourth bedroom and a sizable walk in attic. There are hardwoods throughout, central air, and there is plenty of parking with a long driveway leading to a detached two car garage. The property backs up to the George Perley Bird Sanctuary and is close to the shops, restaurants, and theaters of both Glenside and Jenkintown. Septa Regional Rail is nearby for an easy ride downtown. Make an appointment to see this special home today.
Contact an agent
Home facts
- Year built:1930
- Listing Id #:PAMC2147278
- Added:33 day(s) ago
- Updated:August 13, 2025 at 07:30 AM
Rooms and interior
- Bedrooms:4
- Total bathrooms:2
- Full bathrooms:1
- Half bathrooms:1
- Living area:2,072 sq. ft.
Heating and cooling
- Cooling:Central A/C, Wall Unit
- Heating:Hot Water, Natural Gas
Structure and exterior
- Year built:1930
- Building area:2,072 sq. ft.
- Lot area:0.22 Acres
Utilities
- Water:Public
- Sewer:Public Sewer
Finances and disclosures
- Price:$400,000
- Price per sq. ft.:$193.05
- Tax amount:$10,956 (2024)
New listings near 103 Waverly Rd
- New
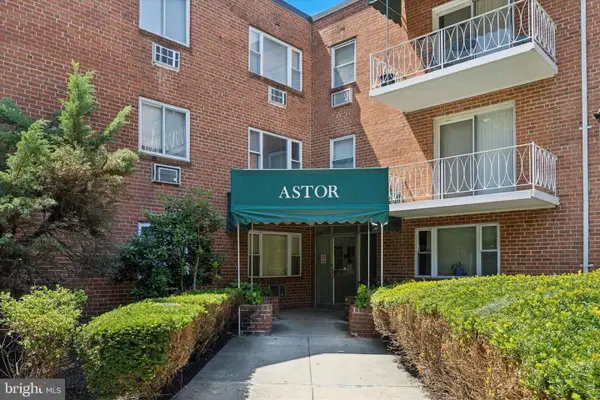 $130,000Active1 beds 2 baths665 sq. ft.
$130,000Active1 beds 2 baths665 sq. ft.1600 Church Rd #a-306, WYNCOTE, PA 19095
MLS# PAMC2150594Listed by: KW EMPOWER - New
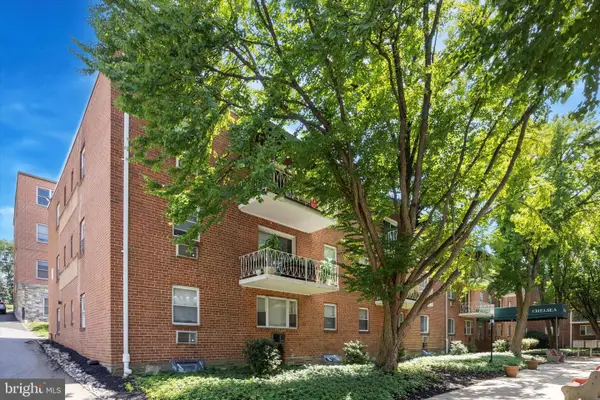 $160,000Active2 beds 2 baths923 sq. ft.
$160,000Active2 beds 2 baths923 sq. ft.1600 Church Rd #c-207, WYNCOTE, PA 19095
MLS# PAMC2150596Listed by: KW EMPOWER - Coming SoonOpen Sat, 11am to 1pm
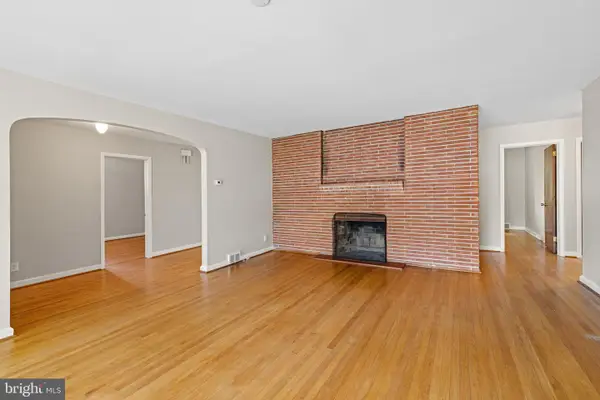 $550,000Coming Soon4 beds 2 baths
$550,000Coming Soon4 beds 2 baths211 Kent Rd, WYNCOTE, PA 19095
MLS# PAMC2151500Listed by: EXP REALTY, LLC - New
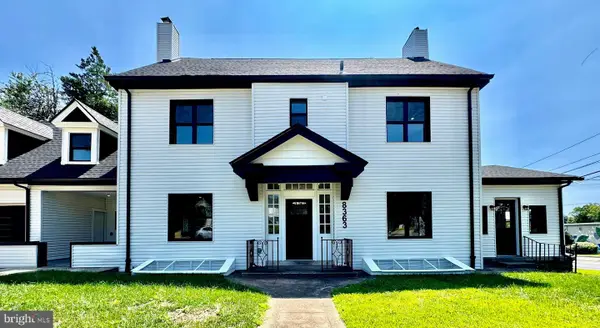 $775,000Active6 beds 5 baths3,164 sq. ft.
$775,000Active6 beds 5 baths3,164 sq. ft.8363 Limekiln Pike, WYNCOTE, PA 19095
MLS# PAMC2134364Listed by: EXP REALTY, LLC 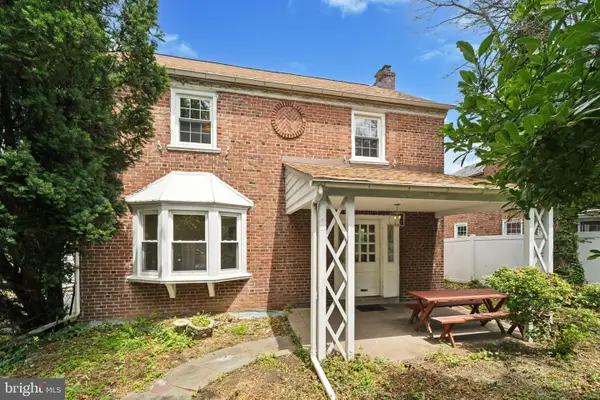 $419,000Active4 beds 2 baths1,617 sq. ft.
$419,000Active4 beds 2 baths1,617 sq. ft.8427 Limekiln Pike, WYNCOTE, PA 19095
MLS# PAMC2147684Listed by: PEAK ASSET REALTY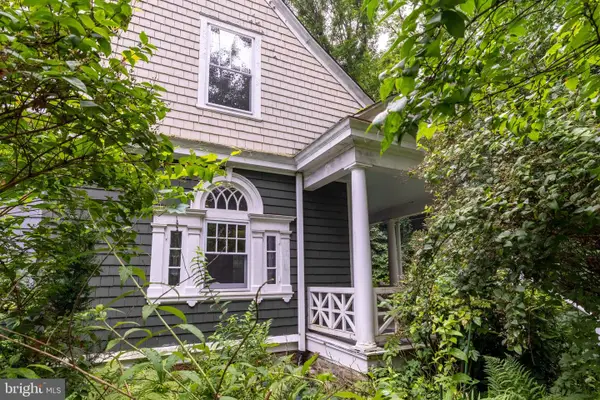 $365,000Active5 beds 2 baths1,575 sq. ft.
$365,000Active5 beds 2 baths1,575 sq. ft.110 Cliff Ter, WYNCOTE, PA 19095
MLS# PAMC2143624Listed by: QUINN & WILSON, INC.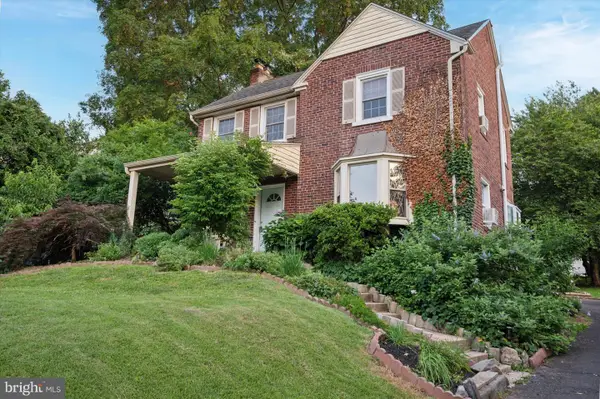 $425,000Active4 beds 3 baths2,010 sq. ft.
$425,000Active4 beds 3 baths2,010 sq. ft.416 Carlton Ave, WYNCOTE, PA 19095
MLS# PAMC2147692Listed by: PATTERSON-SCHWARTZ - GREENVILLE- Open Sat, 12 to 2pm
 $599,900Active7 beds 3 baths2,529 sq. ft.
$599,900Active7 beds 3 baths2,529 sq. ft.1111 Arboretum Rd, WYNCOTE, PA 19095
MLS# PAMC2147510Listed by: MARKET FORCE REALTY - Open Sat, 12 to 2pm
 $339,000Active5 beds 2 baths2,009 sq. ft.
$339,000Active5 beds 2 baths2,009 sq. ft.11 North Ave, WYNCOTE, PA 19095
MLS# PAMC2146576Listed by: LONG & FOSTER REAL ESTATE, INC.
