416 Carlton Ave, WYNCOTE, PA 19095
Local realty services provided by:Better Homes and Gardens Real Estate Valley Partners
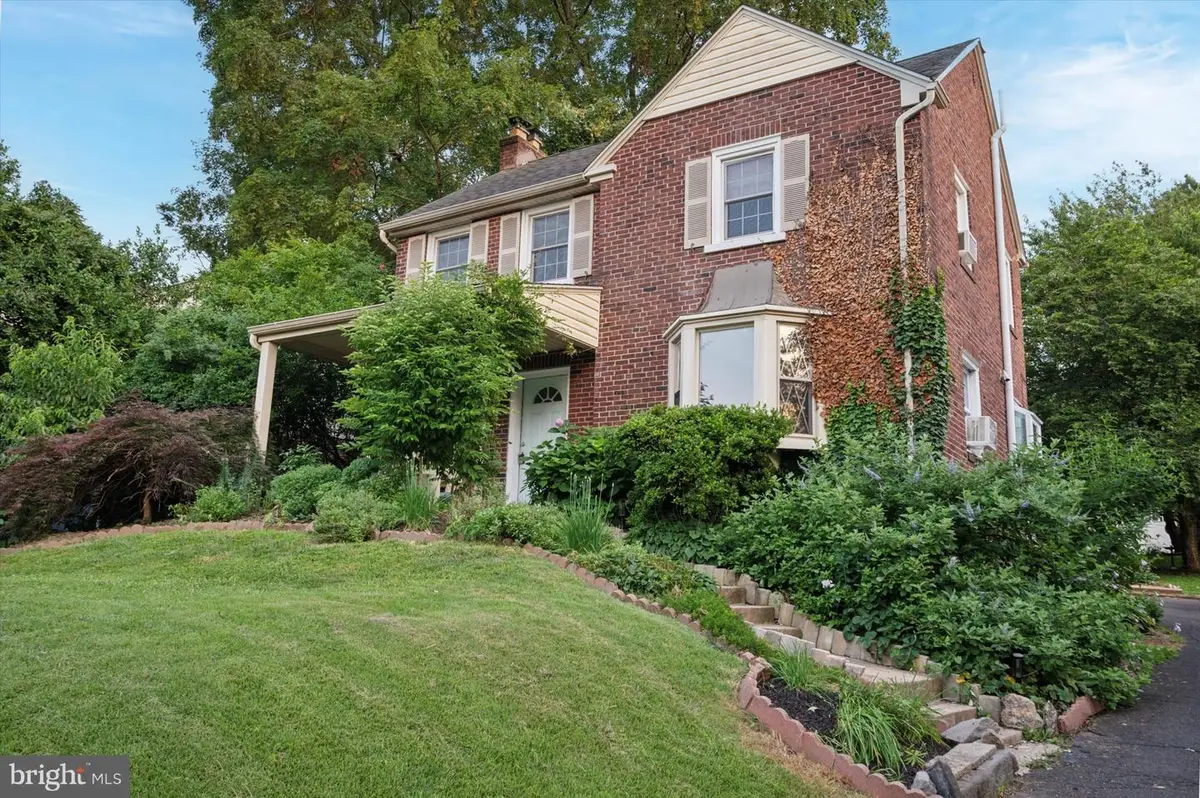

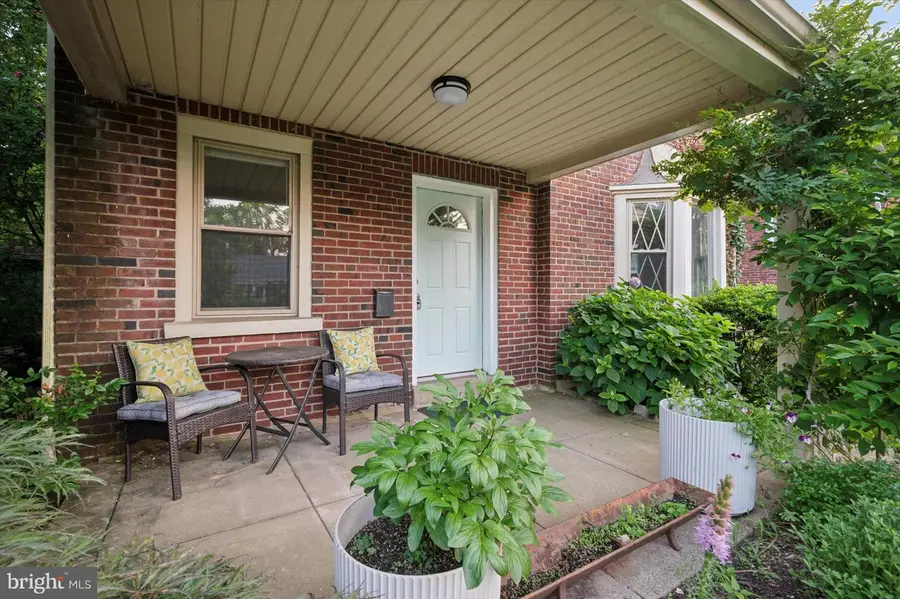
Listed by:kimberly w kierstead
Office:patterson-schwartz - greenville
MLS#:PAMC2147692
Source:BRIGHTMLS
Price summary
- Price:$425,000
- Price per sq. ft.:$211.44
About this home
Welcome to this warm and inviting home nestled in the heart of Wyncote. With 4 bedrooms and 2.1 baths, this classic two-story home offers just the right blend of comfort and character. Inside, you'll find beautiful wood floors and a thoughtfully remodeled kitchen that opens to a spacious family room—perfect for everyday living or hosting friends.
The kitchen features a sizable dining area, coffee bar and plenty of cabinet space to keep things organized and functional. Step outside to enjoy your morning coffee on the front porch or unwind on the back patio—great spots for relaxing or entertaining.
This is the kind of home that feels good the moment you walk in. Come take a look and see what life in Wyncote has to offer!
Contact an agent
Home facts
- Year built:1938
- Listing Id #:PAMC2147692
- Added:30 day(s) ago
- Updated:August 15, 2025 at 01:53 PM
Rooms and interior
- Bedrooms:4
- Total bathrooms:3
- Full bathrooms:2
- Half bathrooms:1
- Living area:2,010 sq. ft.
Heating and cooling
- Cooling:Window Unit(s)
- Heating:Baseboard - Electric, Electric, Natural Gas
Structure and exterior
- Year built:1938
- Building area:2,010 sq. ft.
- Lot area:0.15 Acres
Schools
- High school:CHELTENHAM
Utilities
- Water:Public
- Sewer:Public Sewer
Finances and disclosures
- Price:$425,000
- Price per sq. ft.:$211.44
- Tax amount:$8,432 (2025)
New listings near 416 Carlton Ave
- New
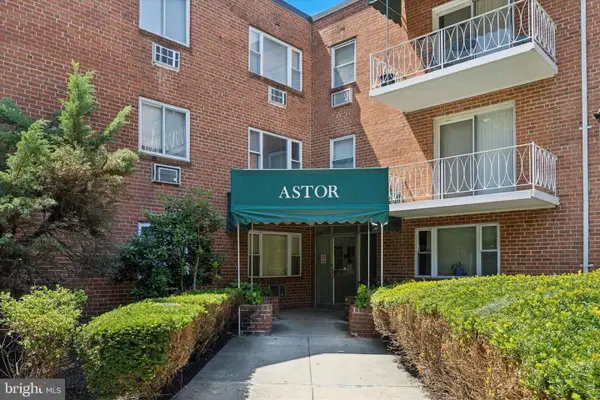 $130,000Active1 beds 2 baths665 sq. ft.
$130,000Active1 beds 2 baths665 sq. ft.1600 Church Rd #a-306, WYNCOTE, PA 19095
MLS# PAMC2150594Listed by: KW EMPOWER - New
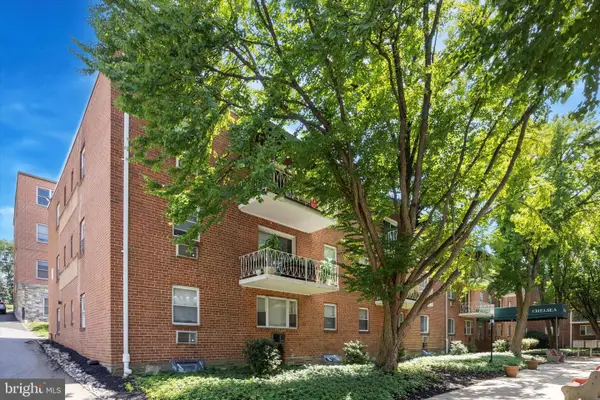 $160,000Active2 beds 2 baths923 sq. ft.
$160,000Active2 beds 2 baths923 sq. ft.1600 Church Rd #c-207, WYNCOTE, PA 19095
MLS# PAMC2150596Listed by: KW EMPOWER - Coming SoonOpen Sat, 11am to 1pm
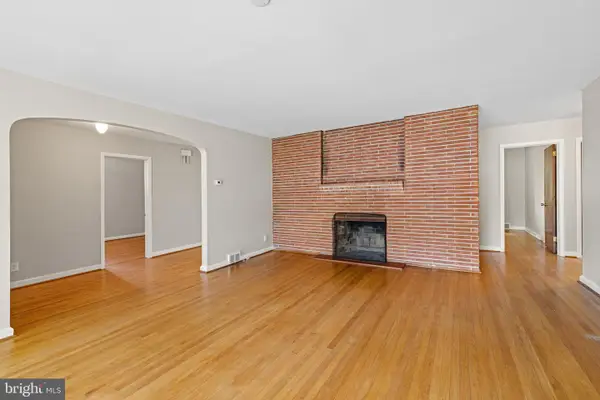 $550,000Coming Soon4 beds 2 baths
$550,000Coming Soon4 beds 2 baths211 Kent Rd, WYNCOTE, PA 19095
MLS# PAMC2151500Listed by: EXP REALTY, LLC - Open Sat, 10am to 12pmNew
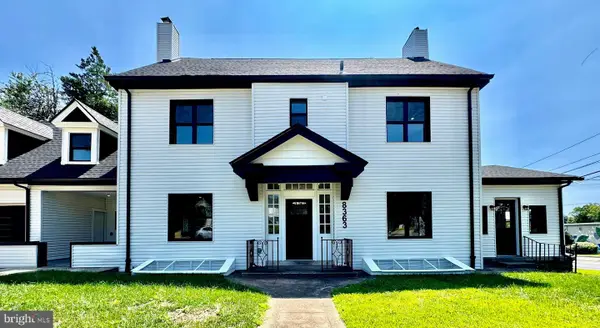 $775,000Active6 beds 5 baths3,164 sq. ft.
$775,000Active6 beds 5 baths3,164 sq. ft.8363 Limekiln Pike, WYNCOTE, PA 19095
MLS# PAMC2134364Listed by: EXP REALTY, LLC 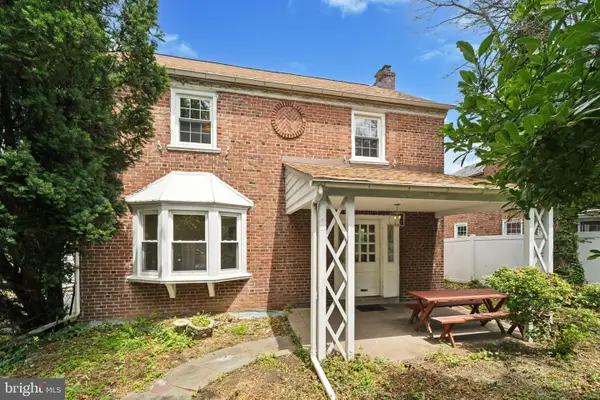 $419,000Active4 beds 2 baths1,617 sq. ft.
$419,000Active4 beds 2 baths1,617 sq. ft.8427 Limekiln Pike, WYNCOTE, PA 19095
MLS# PAMC2147684Listed by: PEAK ASSET REALTY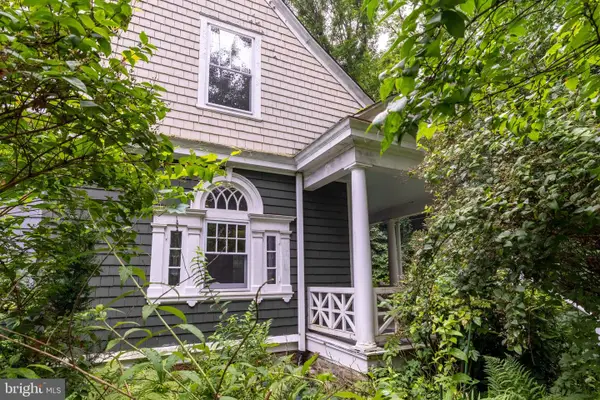 $365,000Active5 beds 2 baths1,575 sq. ft.
$365,000Active5 beds 2 baths1,575 sq. ft.110 Cliff Ter, WYNCOTE, PA 19095
MLS# PAMC2143624Listed by: QUINN & WILSON, INC.- Open Sat, 12 to 2pm
 $599,900Active7 beds 3 baths2,529 sq. ft.
$599,900Active7 beds 3 baths2,529 sq. ft.1111 Arboretum Rd, WYNCOTE, PA 19095
MLS# PAMC2147510Listed by: MARKET FORCE REALTY 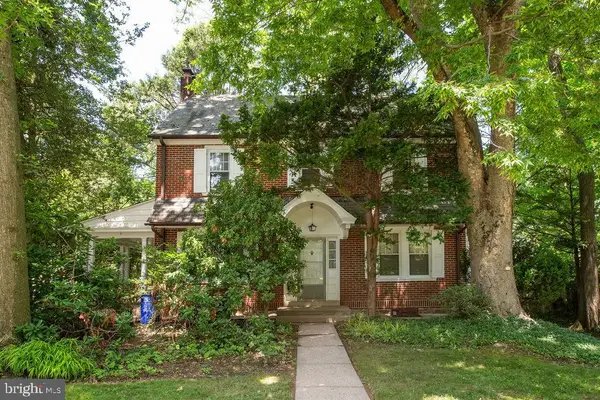 $400,000Pending4 beds 2 baths2,072 sq. ft.
$400,000Pending4 beds 2 baths2,072 sq. ft.103 Waverly Rd, WYNCOTE, PA 19095
MLS# PAMC2147278Listed by: RE/MAX SERVICES- Open Sat, 12 to 2pm
 $339,000Active5 beds 2 baths2,009 sq. ft.
$339,000Active5 beds 2 baths2,009 sq. ft.11 North Ave, WYNCOTE, PA 19095
MLS# PAMC2146576Listed by: LONG & FOSTER REAL ESTATE, INC.
