7908 Cheltenham Ave, WYNDMOOR, PA 19038
Local realty services provided by:Better Homes and Gardens Real Estate Maturo
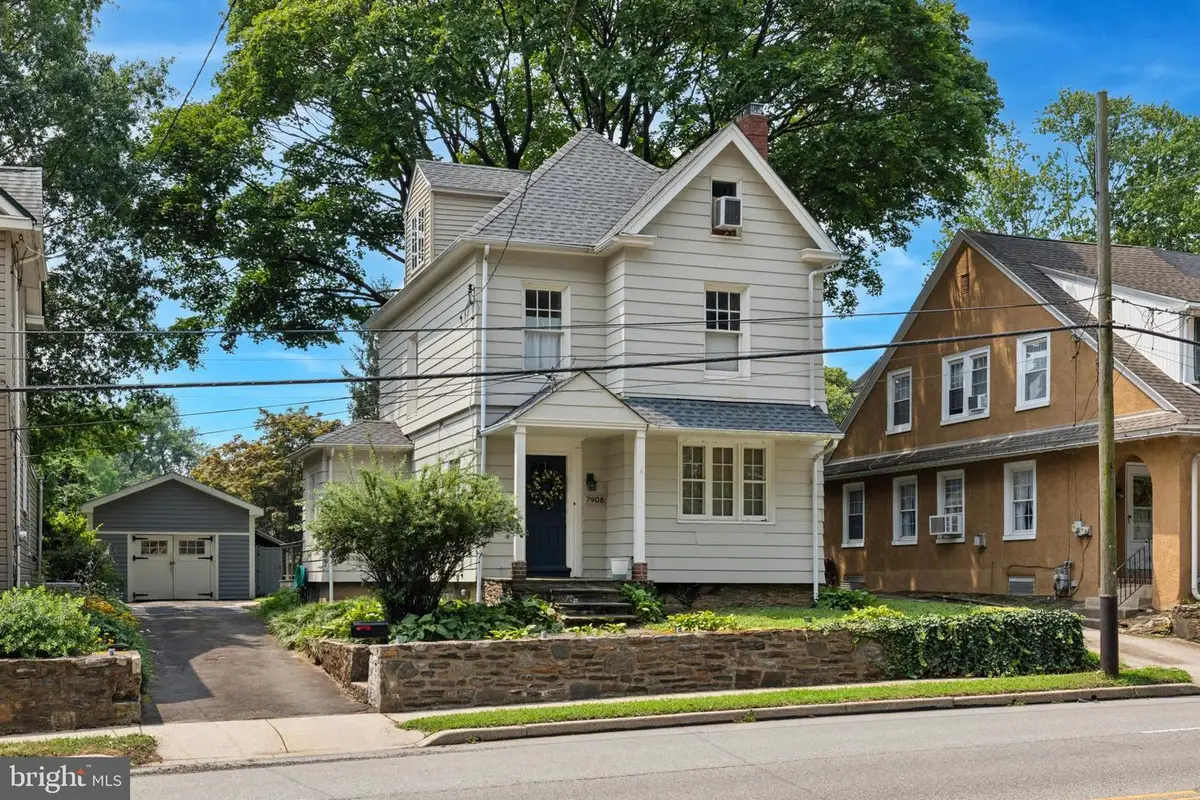
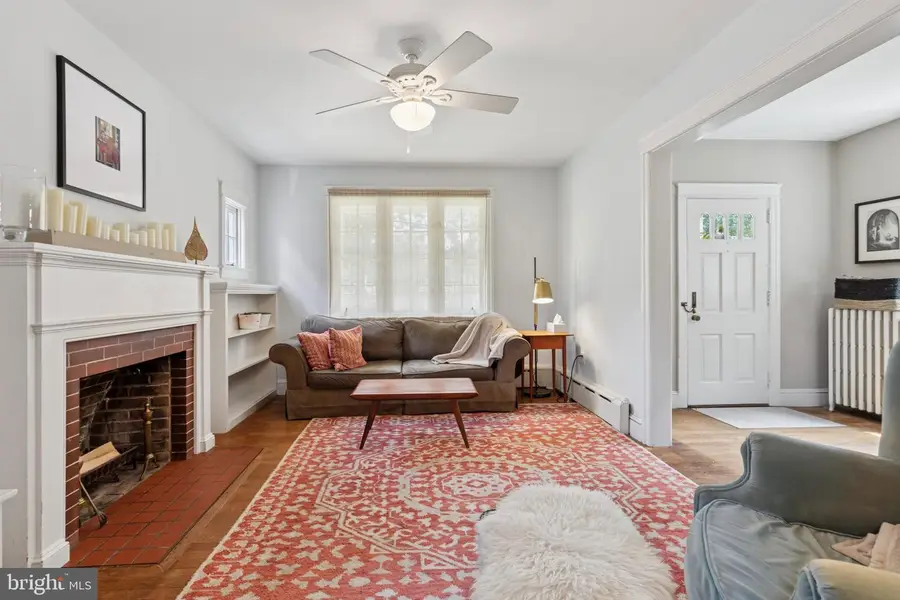
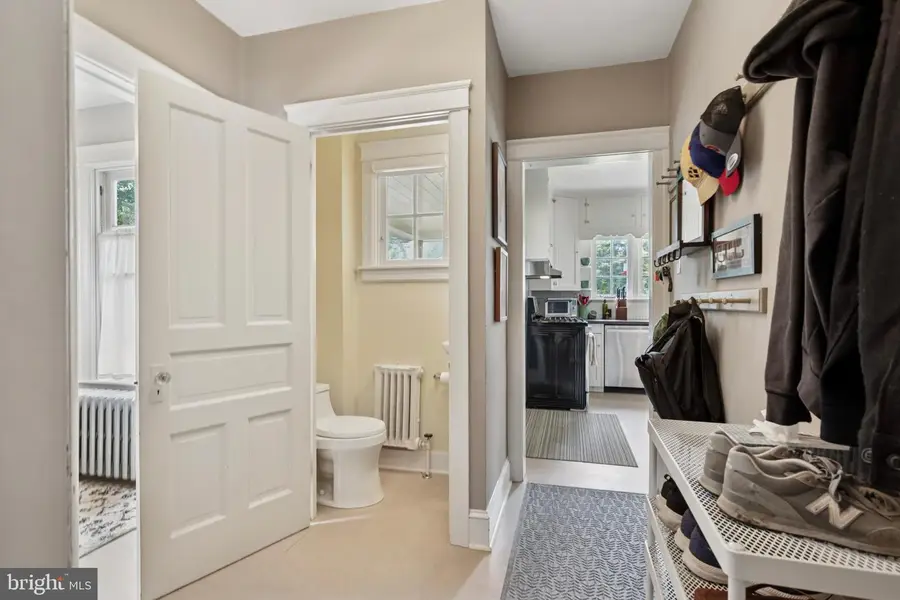
7908 Cheltenham Ave,WYNDMOOR, PA 19038
$430,000
- 3 Beds
- 3 Baths
- 1,724 sq. ft.
- Single family
- Pending
Listed by:cassandre paredes
Office:compass pennsylvania, llc.
MLS#:PAMC2150054
Source:BRIGHTMLS
Price summary
- Price:$430,000
- Price per sq. ft.:$249.42
About this home
Welcome to 7908 Cheltenham Avenue — a beautifully updated 3 bedroom, 2.5 bath Colonial in the heart of Wyndmoor, Springfield Township. A five minute drive from all of the restaurants and things to do downtown Chestnut Hill offers. This move-in-ready home blends charm and function across three finished levels, including a private third-floor primary suite. The spacious main level features a useful foyer to a spacious living room with hardwood floors, built-in shelving, and a wood fireplace with mantel. The formal dining area — perfect for hosting, flows into a bright kitchen with stainless steel appliances, gas cooking. A main-level powder room adds convenience.
Upstairs, you’ll find three bedrooms and a full bath. The private top-floor suite includes its own full bath with a stall shower, skylight to brighten the bedroom, and ample convenient storage. The full basement houses the laundry, sump pump, and walkout access to the backyard.
Enjoy the outdoors with a beautiful deck, partially privacy fenced yard, and mature landscaping. The detached garage/workshop features its own electric panel and a Hot Dawg propane heater with owned tanks (included). The sub panel has an 60A feed, perfect for those with an electric car. Off-street parking for up to five vehicles. Located in the Springfield Township School District and minutes from shops, transit, and parks. Showings begin Thursday evening (8/7). 3-hour notice required. Evening and weekend showings only. The list of improvements is available in documents, there have been major updates.
Contact an agent
Home facts
- Year built:1905
- Listing Id #:PAMC2150054
- Added:10 day(s) ago
- Updated:August 15, 2025 at 07:30 AM
Rooms and interior
- Bedrooms:3
- Total bathrooms:3
- Full bathrooms:2
- Half bathrooms:1
- Living area:1,724 sq. ft.
Heating and cooling
- Cooling:Window Unit(s)
- Heating:Hot Water, Natural Gas, Radiant, Radiator
Structure and exterior
- Roof:Asphalt
- Year built:1905
- Building area:1,724 sq. ft.
- Lot area:0.15 Acres
Schools
- High school:SPRINGFIELD TOWNSHIP
Utilities
- Water:Public
- Sewer:Public Sewer
Finances and disclosures
- Price:$430,000
- Price per sq. ft.:$249.42
- Tax amount:$4,804 (2024)
New listings near 7908 Cheltenham Ave
- Open Sat, 10am to 12pmNew
 $465,000Active4 beds 2 baths1,848 sq. ft.
$465,000Active4 beds 2 baths1,848 sq. ft.8704 Patton Rd, WYNDMOOR, PA 19038
MLS# PAMC2147080Listed by: COMPASS PENNSYLVANIA, LLC - New
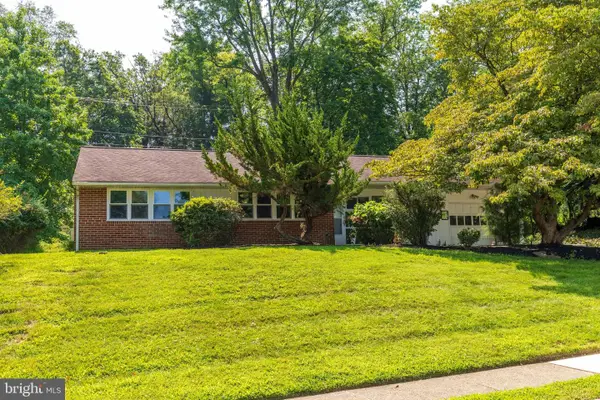 $480,000Active3 beds 2 baths1,622 sq. ft.
$480,000Active3 beds 2 baths1,622 sq. ft.1302 Cromwell Rd, GLENSIDE, PA 19038
MLS# PAMC2148128Listed by: ELFANT WISSAHICKON-CHESTNUT HILL - Open Sun, 12 to 2pm
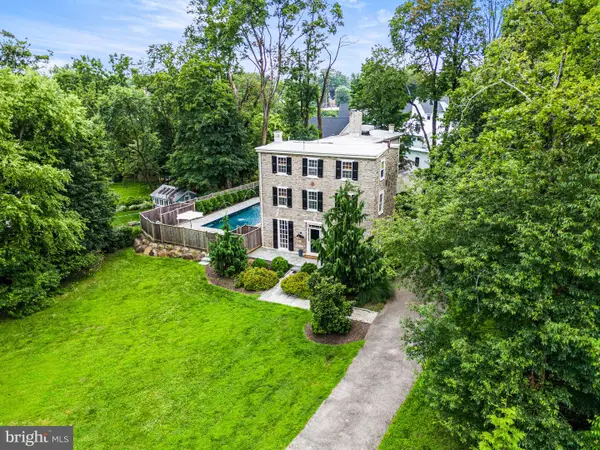 $1,580,000Active6 beds 5 baths4,422 sq. ft.
$1,580,000Active6 beds 5 baths4,422 sq. ft.7604 East Ln, WYNDMOOR, PA 19038
MLS# PAMC2149342Listed by: BHHS FOX & ROACH-CHESTNUT HILL 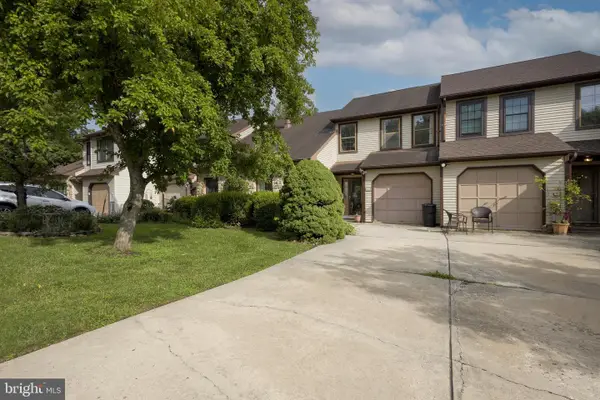 $405,000Active2 beds 3 baths1,493 sq. ft.
$405,000Active2 beds 3 baths1,493 sq. ft.8560 Trumbauer Dr #l-40, GLENSIDE, PA 19038
MLS# PAMC2147016Listed by: ELFANT WISSAHICKON-CHESTNUT HILL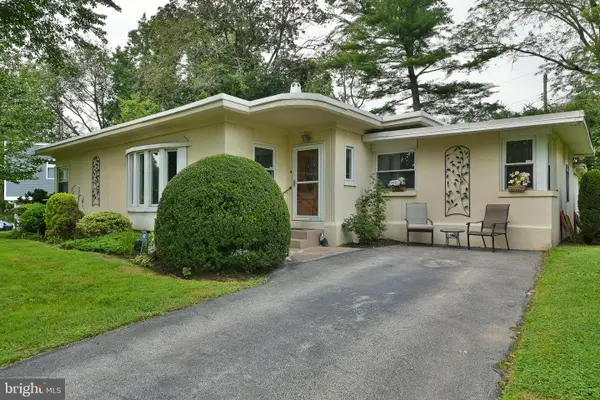 $469,900Active3 beds 2 baths1,581 sq. ft.
$469,900Active3 beds 2 baths1,581 sq. ft.8109 Hull Dr, WYNDMOOR, PA 19038
MLS# PAMC2147336Listed by: DAN HELWIG INC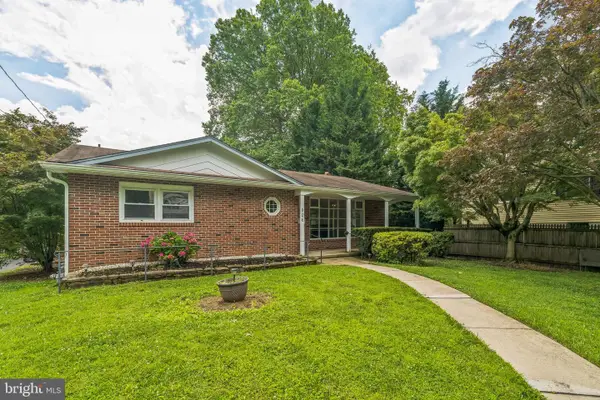 $435,000Pending3 beds 2 baths1,364 sq. ft.
$435,000Pending3 beds 2 baths1,364 sq. ft.906 Campbell Ln, WYNDMOOR, PA 19038
MLS# PAMC2146348Listed by: RE/MAX MAIN LINE-PAOLI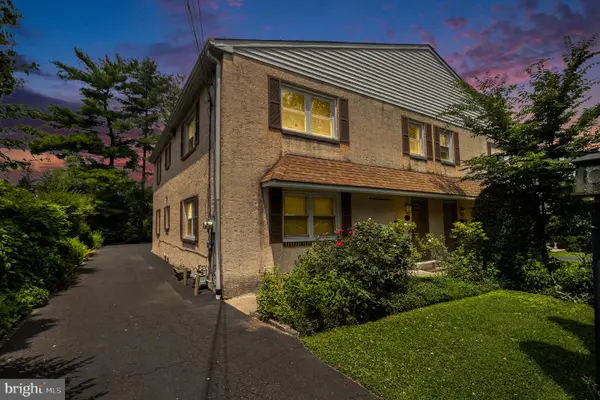 $524,900Pending4 beds -- baths2,300 sq. ft.
$524,900Pending4 beds -- baths2,300 sq. ft.805 Wyndmoor Ave, WYNDMOOR, PA 19038
MLS# PAMC2146230Listed by: DAN HELWIG INC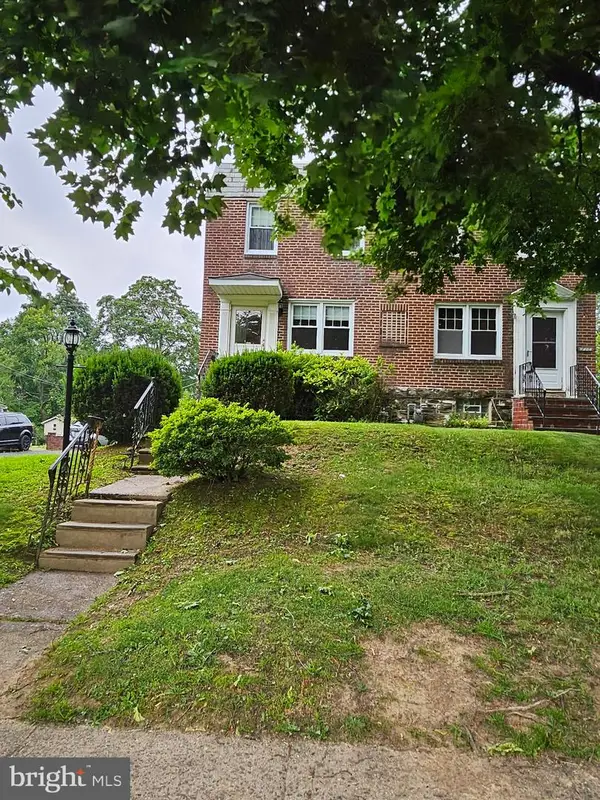 $300,000Active3 beds 1 baths1,156 sq. ft.
$300,000Active3 beds 1 baths1,156 sq. ft.7802 Beech Ln, GLENSIDE, PA 19038
MLS# PAMC2145436Listed by: COMPASS PENNSYLVANIA, LLC $444,900Pending3 beds 1 baths1,259 sq. ft.
$444,900Pending3 beds 1 baths1,259 sq. ft.8102 Douglas Rd, GLENSIDE, PA 19038
MLS# PAMC2145304Listed by: MCDERMOTT REAL ESTATE
