906 Campbell Ln, WYNDMOOR, PA 19038
Local realty services provided by:Better Homes and Gardens Real Estate Reserve
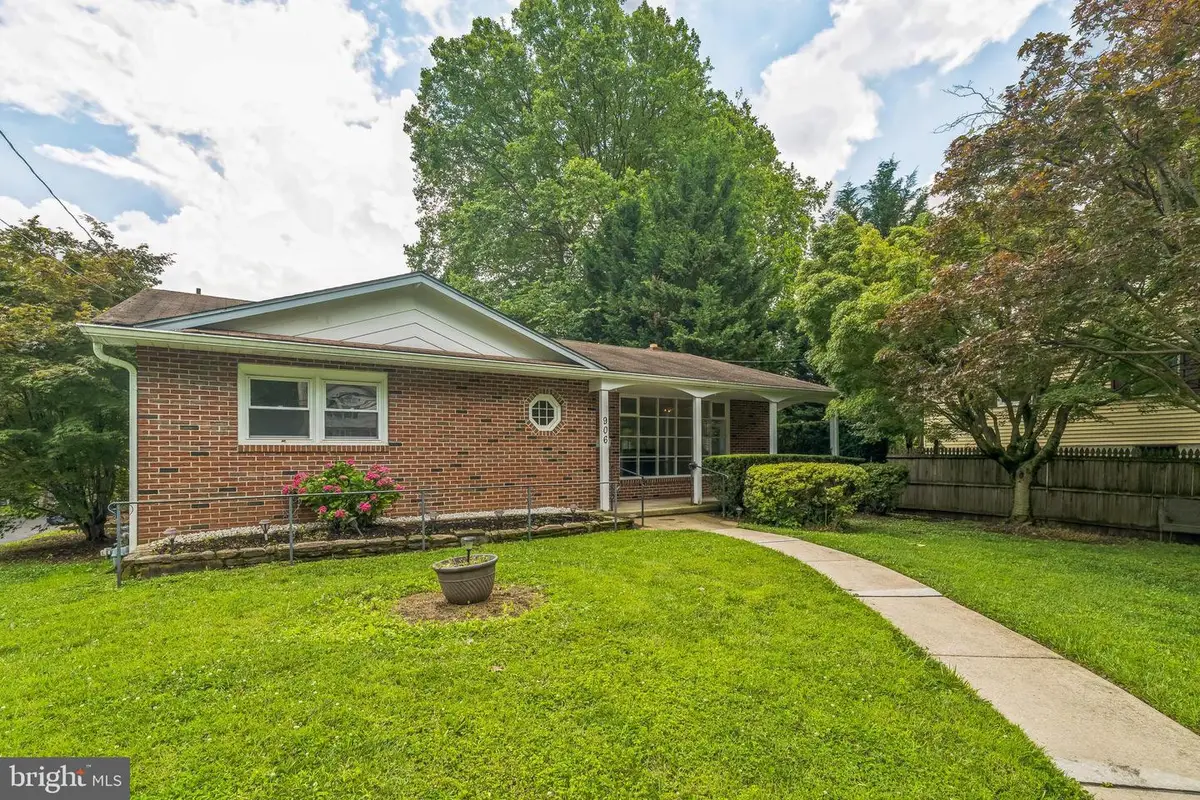


906 Campbell Ln,WYNDMOOR, PA 19038
$435,000
- 3 Beds
- 2 Baths
- 1,364 sq. ft.
- Single family
- Pending
Listed by:ryan n petrucci
Office:re/max main line-paoli
MLS#:PAMC2146348
Source:BRIGHTMLS
Price summary
- Price:$435,000
- Price per sq. ft.:$318.91
About this home
Perfectly situated in Wyndmoor, this charming rancher is calling your name. Step right up onto the covered front porch. Enter into the foyer with convenient coat closet and beautiful, newly refinished, hardwood floors that run throughout most of the main floor. The dining room is light and bright and provides a great space for more formal meals. The eat in kitchen features gas cooking, tiled flooring and has a door that leads out to the beautiful rear yard. A hallway takes you over to the Primary bedroom with its own half bath. There are 2 more bedrooms and a hall bath with shower/tub combo that services the home. Heading down stairs to the walk out finished basement you will find the laundry room, work shop and bonus cedar closet. The outdoor space of this home is just lovely with its fenced in yard, established shrubs and blooming hydrangea. This home has been freshly painted and with all it’s other great features like the 2-car detached garage, gas heat, central a/c and amazing location (within the Springfield School District), it will not last long so schedule your showing today!
Contact an agent
Home facts
- Year built:1960
- Listing Id #:PAMC2146348
- Added:42 day(s) ago
- Updated:August 13, 2025 at 10:11 AM
Rooms and interior
- Bedrooms:3
- Total bathrooms:2
- Full bathrooms:1
- Half bathrooms:1
- Living area:1,364 sq. ft.
Heating and cooling
- Cooling:Central A/C
- Heating:Forced Air, Natural Gas
Structure and exterior
- Roof:Pitched, Shingle
- Year built:1960
- Building area:1,364 sq. ft.
- Lot area:0.25 Acres
Schools
- High school:SPRINGFIELD TOWNSHIP
- Middle school:SPRINGFIELD TOWNSHIP
- Elementary school:SPRINGFIELD TOWNSHIP E.S.
Utilities
- Water:Public
- Sewer:Public Sewer
Finances and disclosures
- Price:$435,000
- Price per sq. ft.:$318.91
- Tax amount:$7,510 (2024)
New listings near 906 Campbell Ln
- Open Sat, 10am to 12pmNew
 $465,000Active4 beds 2 baths1,848 sq. ft.
$465,000Active4 beds 2 baths1,848 sq. ft.8704 Patton Rd, WYNDMOOR, PA 19038
MLS# PAMC2147080Listed by: COMPASS PENNSYLVANIA, LLC - New
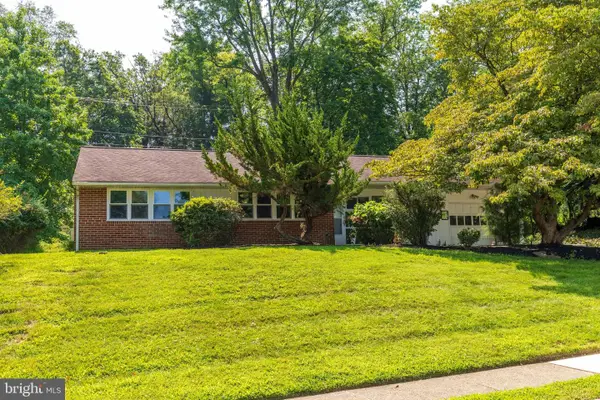 $480,000Active3 beds 2 baths1,622 sq. ft.
$480,000Active3 beds 2 baths1,622 sq. ft.1302 Cromwell Rd, GLENSIDE, PA 19038
MLS# PAMC2148128Listed by: ELFANT WISSAHICKON-CHESTNUT HILL 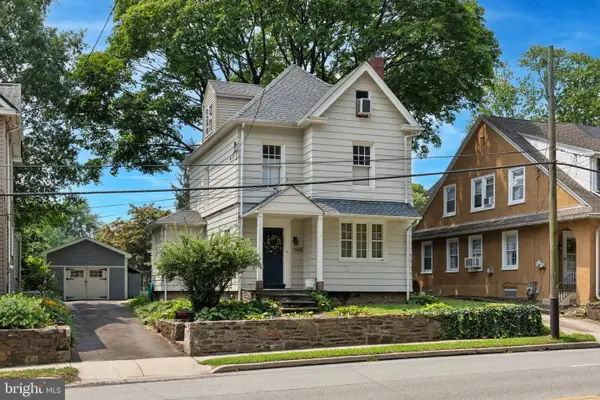 $430,000Pending3 beds 3 baths1,724 sq. ft.
$430,000Pending3 beds 3 baths1,724 sq. ft.7908 Cheltenham Ave, WYNDMOOR, PA 19038
MLS# PAMC2150054Listed by: COMPASS PENNSYLVANIA, LLC- Open Sun, 12 to 2pm
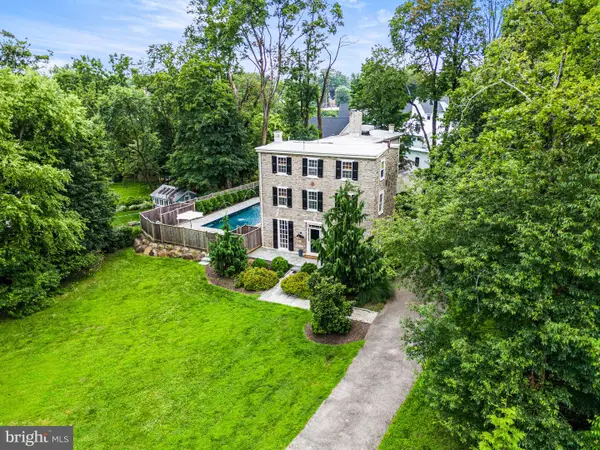 $1,580,000Active6 beds 5 baths4,422 sq. ft.
$1,580,000Active6 beds 5 baths4,422 sq. ft.7604 East Ln, WYNDMOOR, PA 19038
MLS# PAMC2149342Listed by: BHHS FOX & ROACH-CHESTNUT HILL 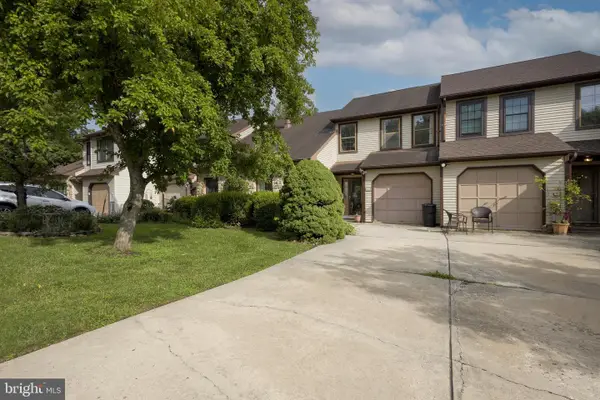 $405,000Active2 beds 3 baths1,493 sq. ft.
$405,000Active2 beds 3 baths1,493 sq. ft.8560 Trumbauer Dr #l-40, GLENSIDE, PA 19038
MLS# PAMC2147016Listed by: ELFANT WISSAHICKON-CHESTNUT HILL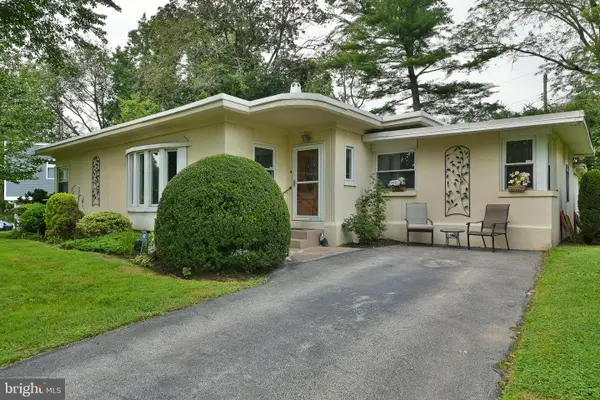 $469,900Active3 beds 2 baths1,581 sq. ft.
$469,900Active3 beds 2 baths1,581 sq. ft.8109 Hull Dr, WYNDMOOR, PA 19038
MLS# PAMC2147336Listed by: DAN HELWIG INC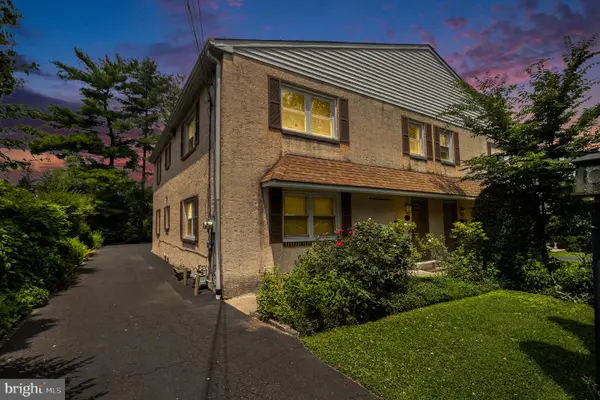 $524,900Pending4 beds -- baths2,300 sq. ft.
$524,900Pending4 beds -- baths2,300 sq. ft.805 Wyndmoor Ave, WYNDMOOR, PA 19038
MLS# PAMC2146230Listed by: DAN HELWIG INC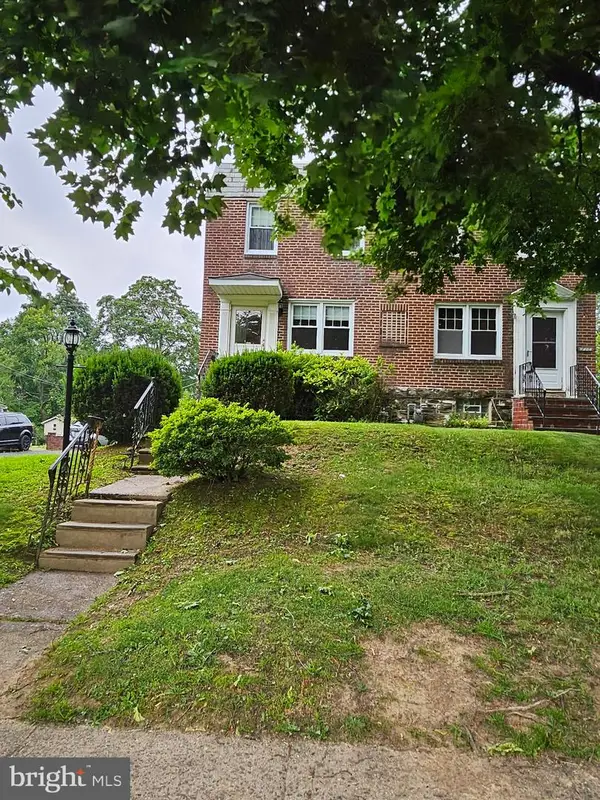 $300,000Active3 beds 1 baths1,156 sq. ft.
$300,000Active3 beds 1 baths1,156 sq. ft.7802 Beech Ln, GLENSIDE, PA 19038
MLS# PAMC2145436Listed by: COMPASS PENNSYLVANIA, LLC $444,900Pending3 beds 1 baths1,259 sq. ft.
$444,900Pending3 beds 1 baths1,259 sq. ft.8102 Douglas Rd, GLENSIDE, PA 19038
MLS# PAMC2145304Listed by: MCDERMOTT REAL ESTATE
