8560 Trumbauer Dr #l-40, Glenside, PA 19038
Local realty services provided by:Better Homes and Gardens Real Estate Community Realty
8560 Trumbauer Dr #l-40,Glenside, PA 19038
$405,000
- 2 Beds
- 3 Baths
- 1,493 sq. ft.
- Townhouse
- Pending
Listed by:janice manzi
Office:elfant wissahickon-chestnut hill
MLS#:PAMC2147016
Source:BRIGHTMLS
Price summary
- Price:$405,000
- Price per sq. ft.:$271.27
- Monthly HOA dues:$83.33
About this home
The Stotesbury Townhouse community in Wyndmoor was built in the 1980s on the grounds of the Edward Stotesbury estate. Remnants of its gilded age grandeur such as marble columns, belvedere steps, and monumental statuary dot the rolling landscape, giving this contemporary community a sense of the past. The modest HOA fee keeps the tree-lined streets, the sidewalks, and the open green space manicured for all the residents. This community has buried utility lines, meaning that electricity will likely stay on even when the inevitable bad weather hits.
The front entrance faces the driveway and opens into the large foyer with easy-care tile flooring. To the left is a living room with vaulted ceiling and large front windows. Toward the back of the house is a bright dining room and a spacious, fully-equipped kitchen. A large peninsula adds valuable work space and room for casual dining at the counter. There are large sliding doors to a spacious deck overlooking open green space, giving a treehouse-like feeling.
Up the stairs is a large balcony overlooking the living room that lends an airiness and volume to the house that belies its 1500+/- square feet indoor space. (Interestingly, many homeowners in the community have created a third bedroom out of that unbuilt space on the second floor.) The primary bedroom has a beautiful en-suite bath and plenty of closets. A second hall bath serves the second bedroom, located at the front of the house. The laundry closet is conveniently located on the second floor with an energy-efficient washer and dryer in good condition.
The big surprise of the house is the large, finished basement with wood burning fireplace, and a large sliding door that leads to a stone patio. This bonus space is perfect for family gatherings, late night streaming, or raucous games. The basement living space opens into a spacious backyard full of greenery, featuring occasional visits by rabbits, deer, squirrels, and foxes.
Off the finished space is unfinished basement area that is suitable for storage. The house has an attached one-car garage, great for additional storage or for an actual car! Located in desirable Springfield Township, Stotesbury is close to highways, regional rail, shopping, Chestnut Hill, and all the benefits of the near suburbs of Philadelphia. This is one that won't last
Contact an agent
Home facts
- Year built:1981
- Listing ID #:PAMC2147016
- Added:74 day(s) ago
- Updated:September 29, 2025 at 07:35 AM
Rooms and interior
- Bedrooms:2
- Total bathrooms:3
- Full bathrooms:2
- Half bathrooms:1
- Living area:1,493 sq. ft.
Heating and cooling
- Cooling:Central A/C
- Heating:Electric, Forced Air
Structure and exterior
- Roof:Pitched, Shingle
- Year built:1981
- Building area:1,493 sq. ft.
- Lot area:0.08 Acres
Utilities
- Water:Public
- Sewer:Public Sewer
Finances and disclosures
- Price:$405,000
- Price per sq. ft.:$271.27
- Tax amount:$7,033 (2025)
New listings near 8560 Trumbauer Dr #l-40
- New
 $480,000Active3 beds 3 baths2,420 sq. ft.
$480,000Active3 beds 3 baths2,420 sq. ft.221 S Easton Rd, GLENSIDE, PA 19038
MLS# PAMC2152960Listed by: ELFANT WISSAHICKON-CHESTNUT HILL - New
 $519,900Active4 beds 3 baths2,192 sq. ft.
$519,900Active4 beds 3 baths2,192 sq. ft.7804 Louise Ln, GLENSIDE, PA 19038
MLS# PAMC2155528Listed by: KELLER WILLIAMS REAL ESTATE - NEWTOWN 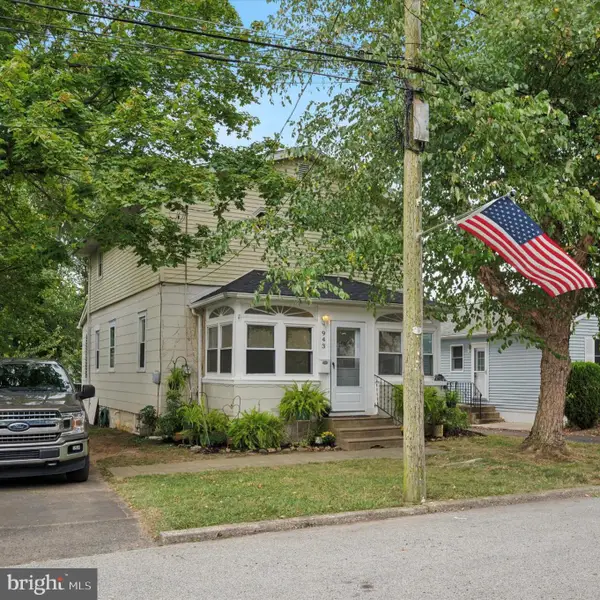 $360,000Pending3 beds 2 baths1,560 sq. ft.
$360,000Pending3 beds 2 baths1,560 sq. ft.943 Tennis Ave, GLENSIDE, PA 19038
MLS# PAMC2151982Listed by: KELLER WILLIAMS REAL ESTATE-HORSHAM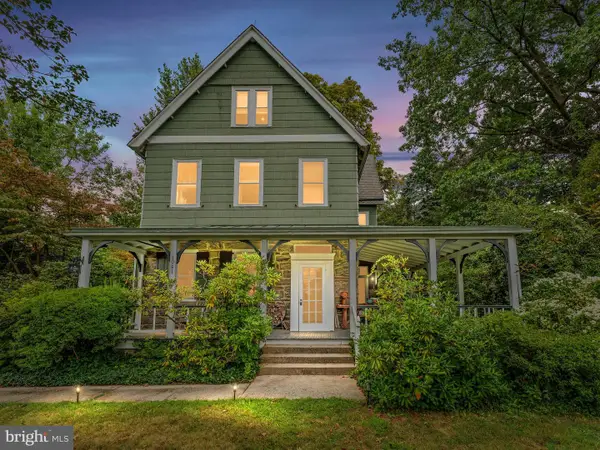 $699,999Active6 beds 3 baths3,681 sq. ft.
$699,999Active6 beds 3 baths3,681 sq. ft.1001 E Willow Grove Ave, GLENSIDE, PA 19038
MLS# PAMC2155012Listed by: LIME HOUSE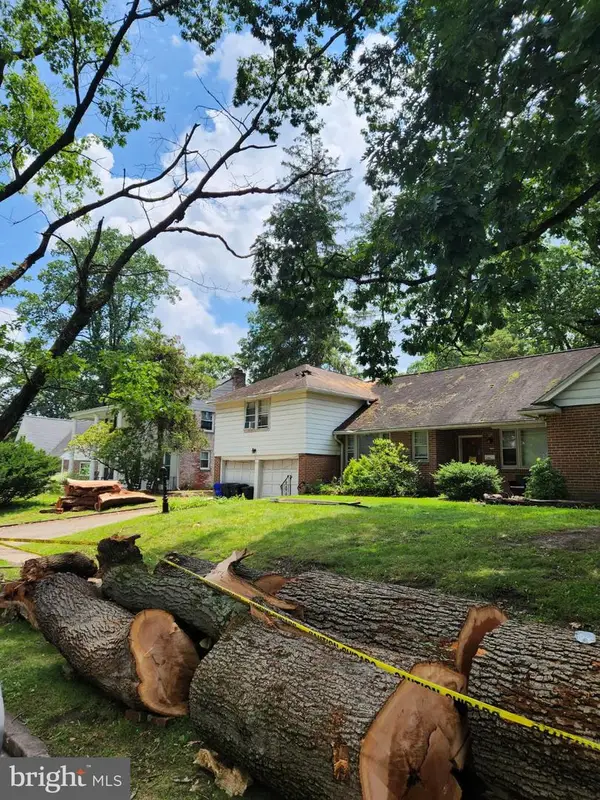 $450,000Active5 beds 3 baths3,112 sq. ft.
$450,000Active5 beds 3 baths3,112 sq. ft.7906 Chandler Rd, GLENSIDE, PA 19038
MLS# PAMC2154440Listed by: MEGA REALTY, LLC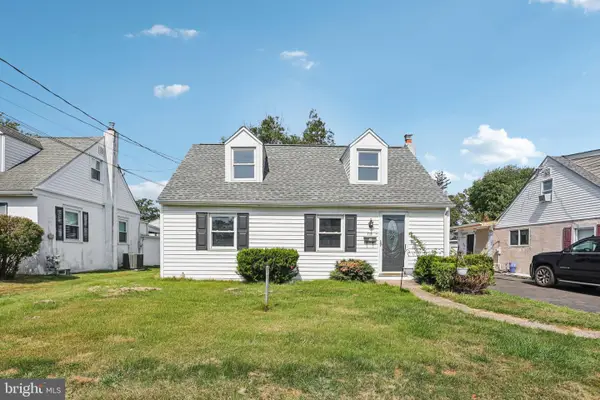 $360,000Active4 beds 1 baths1,008 sq. ft.
$360,000Active4 beds 1 baths1,008 sq. ft.718 Harrison Ave, GLENSIDE, PA 19038
MLS# PAMC2145634Listed by: REDFIN CORPORATION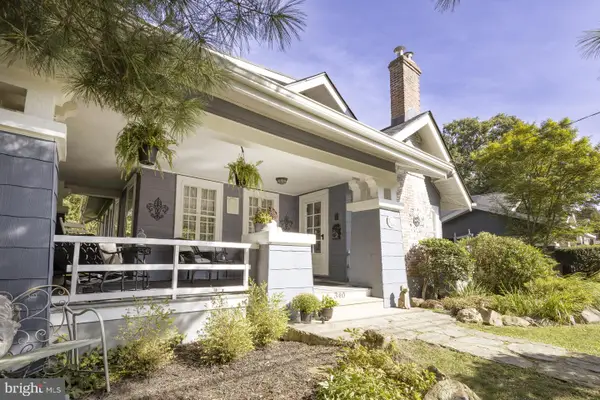 $500,000Pending3 beds 2 baths2,576 sq. ft.
$500,000Pending3 beds 2 baths2,576 sq. ft.340 Locust Rd #, GLENSIDE, PA 19038
MLS# PAMC2152792Listed by: ELFANT WISSAHICKON-CHESTNUT HILL- Coming Soon
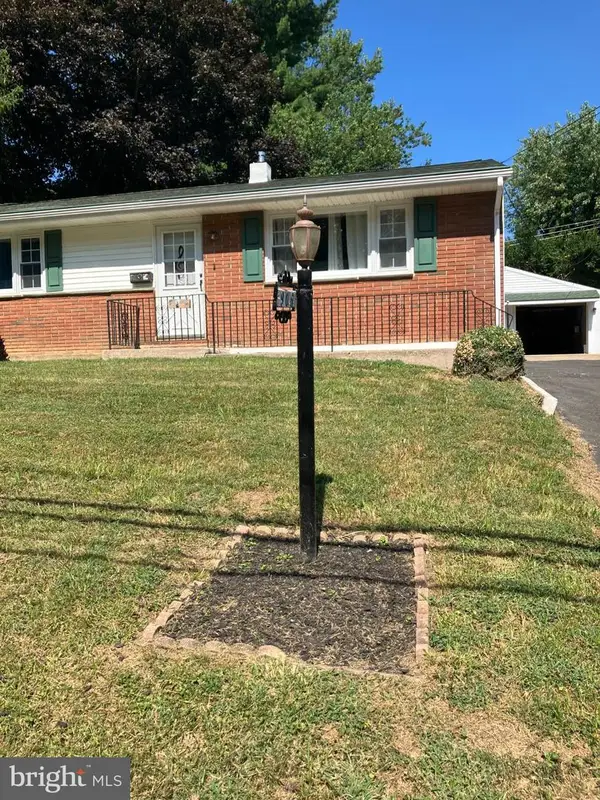 $395,000Coming Soon2 beds 1 baths
$395,000Coming Soon2 beds 1 baths906 Maple Ave, GLENSIDE, PA 19038
MLS# PAMC2153674Listed by: CARDANO REALTORS 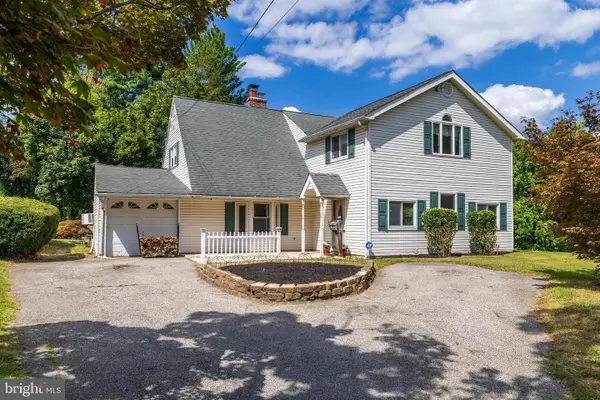 $530,000Active4 beds 2 baths2,452 sq. ft.
$530,000Active4 beds 2 baths2,452 sq. ft.1513 E Willow Grove Ave, GLENSIDE, PA 19038
MLS# PAMC2153564Listed by: ELFANT WISSAHICKON-CHESTNUT HILL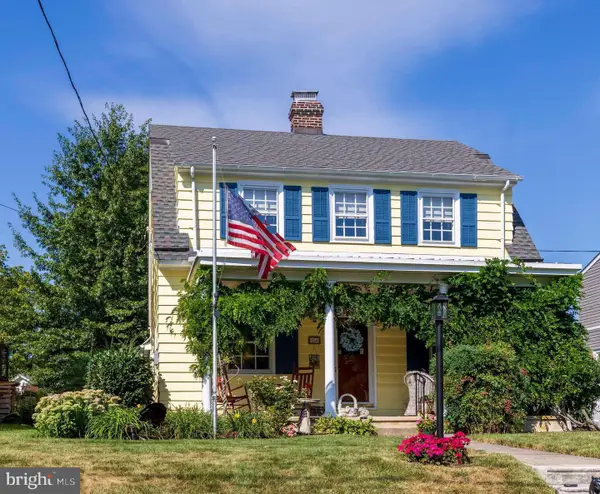 $699,900Pending4 beds 2 baths2,004 sq. ft.
$699,900Pending4 beds 2 baths2,004 sq. ft.354 Roberts Ave, GLENSIDE, PA 19038
MLS# PAMC2152018Listed by: QUINN & WILSON, INC.
