8778 Duveen Dr, Wyndmoor, PA 19038
Local realty services provided by:Better Homes and Gardens Real Estate Premier
8778 Duveen Dr,Wyndmoor, PA 19038
$449,900
- 3 Beds
- 3 Baths
- 1,646 sq. ft.
- Townhouse
- Pending
Listed by: patricia l franklin, courtney franklin
Office: keller williams real estate-blue bell
MLS#:PAMC2154942
Source:BRIGHTMLS
Price summary
- Price:$449,900
- Price per sq. ft.:$273.33
- Monthly HOA dues:$83.33
About this home
Welcome to 8778 Duveen Drive, Wyndmoor, PA — a completely renovated townhouse in the desirable Stotesbury community.
This 3-bedroom, 2.5-bath home with 1-car garage has been taken down to the studs and rebuilt with modern finishes, efficient systems, and thoughtful design. Every detail has been updated, from floors and windows to appliances and fixtures, making this a true turnkey opportunity.
Step inside and enjoy the open, light-filled floor plan: the first floor is finished with gleaming hardwood floors, while the upper level offers soft, comfortable carpeting in the bedrooms. The new kitchen features stainless appliances, sleek cabinetry, and a functional layout perfect for entertaining or everyday living. All bathrooms have been fully updated, and the new windows flood each space with natural light. Upstairs, the primary suite provides its own updated bath, while two additional bedrooms and a hall bath complete the level. The lower level offers convenient laundry and interior garage access.
Beyond the home itself, Wyndmoor and Springfield Township (Montgomery County) provide an exceptional lifestyle. Located in the highly regarded Springfield Township School District, residents also enjoy a rich mix of township-maintained parks, playgrounds, and recreation opportunities. Springfield Township Parks & Recreation offers year-round programming for children, teens, and adults, plus sports leagues, summer camps, and fitness programs. One of the crown jewels is Cisco Park, home to walking trails, open fields, picnic areas, a playground, and seasonal events including concerts, festivals, and holiday celebrations.
The location is commuter-friendly: SEPTA’s Wyndmoor Station (Chestnut Hill East Regional Rail line) is only minutes away, providing direct access to Center City Philadelphia. Major roadways—including Route 309, Lincoln Drive, and the PA Turnpike—make travel throughout the region simple. Nearby Chestnut Hill, Flourtown, and Glenside offer boutique shopping, diverse dining, and vibrant community events, while the Wissahickon Valley Park and other green spaces provide endless options for outdoor recreation.
This is more than just a home — it’s a lifestyle upgrade, balancing modern comfort with community amenities and accessibility. Some photos have been virtually staged.
Contact an agent
Home facts
- Year built:1983
- Listing ID #:PAMC2154942
- Added:61 day(s) ago
- Updated:November 15, 2025 at 09:06 AM
Rooms and interior
- Bedrooms:3
- Total bathrooms:3
- Full bathrooms:2
- Half bathrooms:1
- Living area:1,646 sq. ft.
Heating and cooling
- Cooling:Central A/C
- Heating:Electric, Forced Air
Structure and exterior
- Roof:Architectural Shingle
- Year built:1983
- Building area:1,646 sq. ft.
- Lot area:0.07 Acres
Schools
- High school:SPRINGFIELD TOWNSHIP
- Middle school:SPRINGFIELD TOWNSHIP
- Elementary school:ENFIELD
Utilities
- Water:Public
- Sewer:Public Sewer
Finances and disclosures
- Price:$449,900
- Price per sq. ft.:$273.33
- Tax amount:$2,582 (2025)
New listings near 8778 Duveen Dr
- New
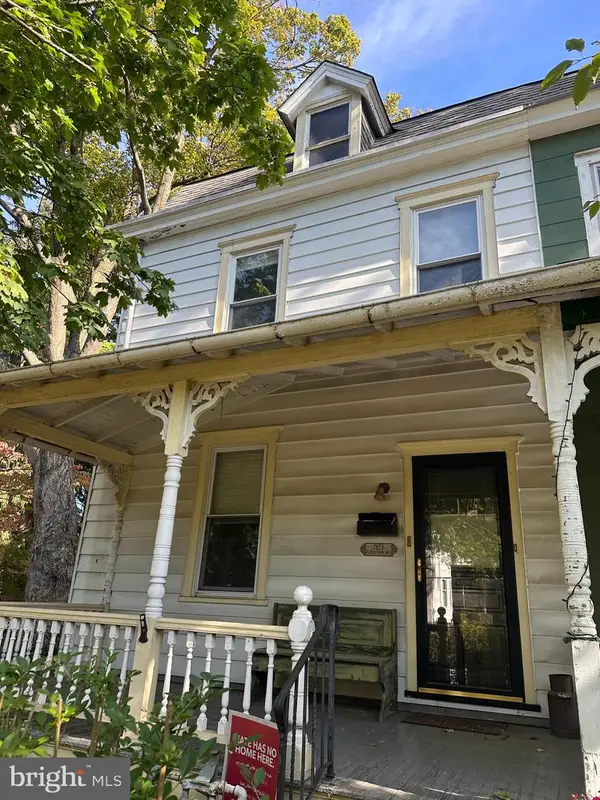 $465,000Active5 beds 2 baths1,846 sq. ft.
$465,000Active5 beds 2 baths1,846 sq. ft.7823 Flourtown Ave, WYNDMOOR, PA 19038
MLS# PAMC2161702Listed by: COMPASS PENNSYLVANIA, LLC - New
 $474,900Active4 beds 2 baths1,848 sq. ft.
$474,900Active4 beds 2 baths1,848 sq. ft.8705 Patton Rd, GLENSIDE, PA 19038
MLS# PAMC2161314Listed by: COLDWELL BANKER REALTY - New
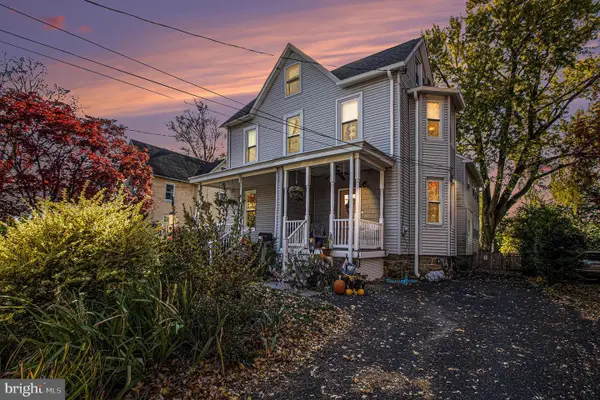 $450,000Active3 beds 2 baths1,818 sq. ft.
$450,000Active3 beds 2 baths1,818 sq. ft.7710 Queen St, GLENSIDE, PA 19038
MLS# PAMC2159904Listed by: DAN HELWIG INC - New
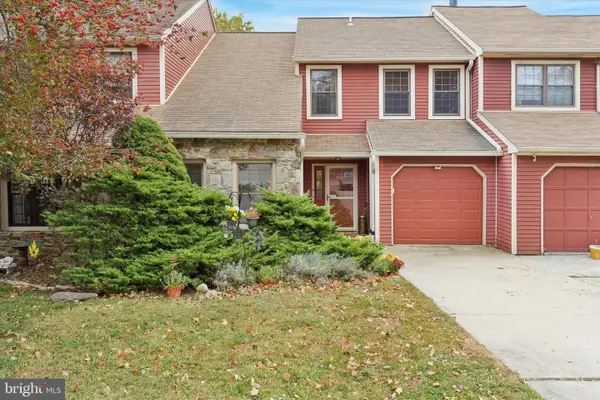 $399,000Active2 beds 3 baths1,493 sq. ft.
$399,000Active2 beds 3 baths1,493 sq. ft.8550 Trumbauer Dr, GLENSIDE, PA 19038
MLS# PAMC2160270Listed by: BHHS FOX & ROACH-BLUE BELL  $1,250,000Pending3 beds 5 baths3,598 sq. ft.
$1,250,000Pending3 beds 5 baths3,598 sq. ft.1096-1118 E Willow Grove Ave #lot 3, WYNDMOOR, PA 19038
MLS# PAMC2160634Listed by: KURFISS SOTHEBY'S INTERNATIONAL REALTY $1,295,000Pending3 beds 5 baths3,598 sq. ft.
$1,295,000Pending3 beds 5 baths3,598 sq. ft.1096-1118 E Willow Grove Ave #lot 1, WYNDMOOR, PA 19038
MLS# PAMC2160486Listed by: KURFISS SOTHEBY'S INTERNATIONAL REALTY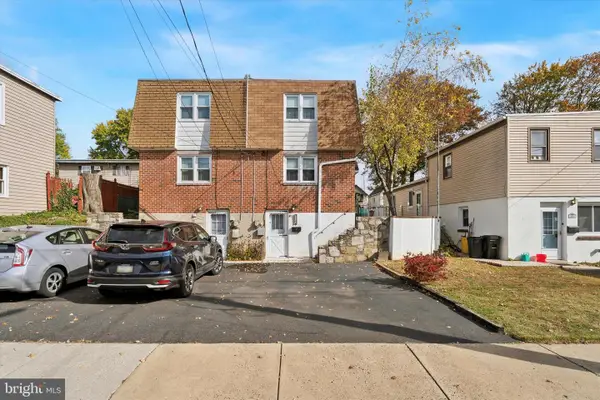 $259,900Pending3 beds 3 baths1,376 sq. ft.
$259,900Pending3 beds 3 baths1,376 sq. ft.7705 New St, GLENSIDE, PA 19038
MLS# PAMC2160314Listed by: EXP REALTY, LLC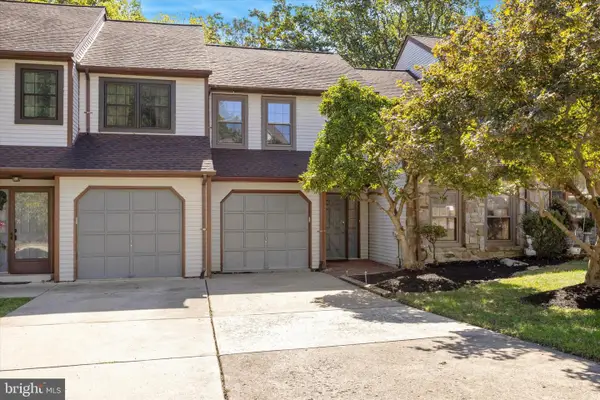 $407,500Pending2 beds 3 baths1,644 sq. ft.
$407,500Pending2 beds 3 baths1,644 sq. ft.8612 Trumbauer Dr, GLENSIDE, PA 19038
MLS# PAMC2154368Listed by: KELLER WILLIAMS MAIN LINE $175,000Pending0.17 Acres
$175,000Pending0.17 Acres0 Campbell Ln, GLENSIDE, PA 19038
MLS# PAMC2159540Listed by: LONG & FOSTER REAL ESTATE, INC.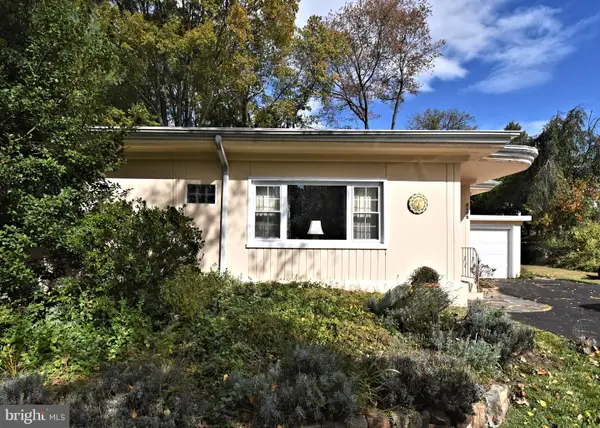 $410,000Pending2 beds 2 baths1,869 sq. ft.
$410,000Pending2 beds 2 baths1,869 sq. ft.8105 Hull Dr, GLENSIDE, PA 19038
MLS# PAMC2159266Listed by: SILVER LEAF PARTNERS INC
