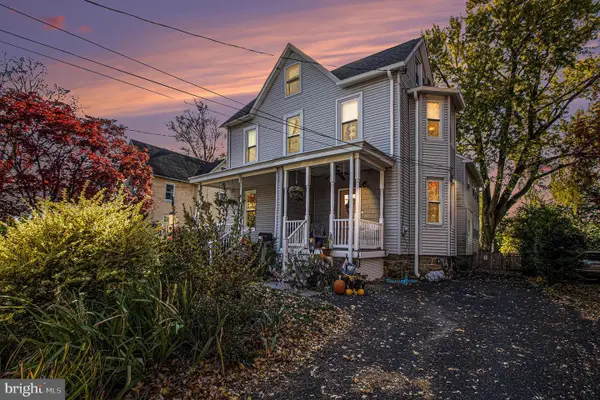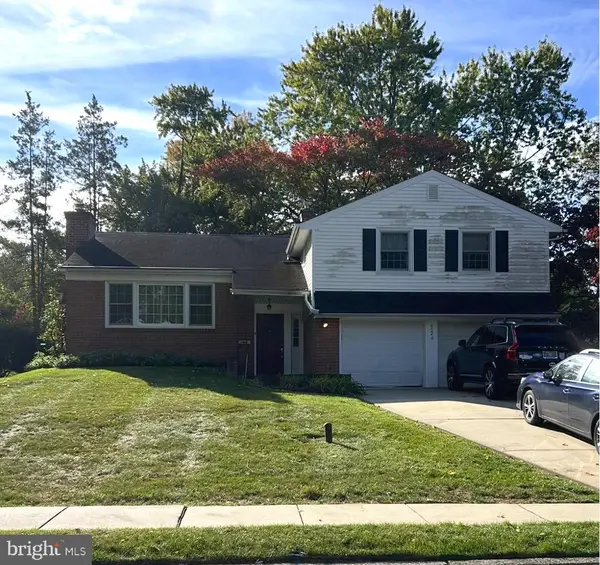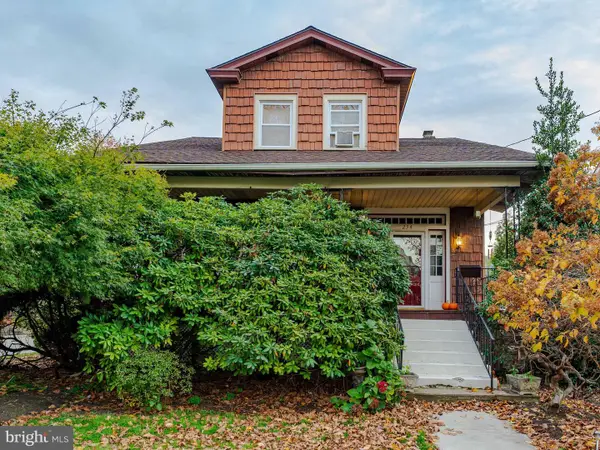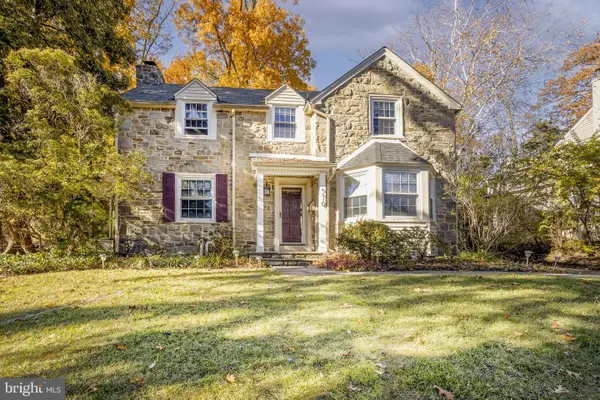8705 Patton Rd, Glenside, PA 19038
Local realty services provided by:Better Homes and Gardens Real Estate Premier
Listed by: diane m reddington
Office: coldwell banker realty
MLS#:PAMC2161314
Source:BRIGHTMLS
Price summary
- Price:$474,900
- Price per sq. ft.:$256.98
About this home
Welcome to this inviting four-bedroom, two-bath contemporary Cape Cod home. A set of stone and flagstone steps leads you to the custom front door, where a small, covered area provides a bit of shelter over the cement walkway. Inside, the foyer features a tile floor that continues into the large living room with a brick fireplace. The living room flows into the dining area/ breakfast room, also with tile flooring. This open area is bright and airy with a sliding door that offers a lovely view of the backyard and lets in plenty of natural light. The breakfast room has space for a large table with pendant lighting and adjoins the kitchen, which features white cabinets, stainless steel appliances, a freestanding stove with a stainless range hood and wood counter. The kitchen flooring is wood, giving it a warm and practical feel. The main level includes two bedrooms and a full bath, offering a versatile floor plan with the convenience of main-level living. The full bath is unique because it has a full tub and a separate stall shower. There are also 2 large closets on the main level for all your storage needs. Upstairs, there are two spacious bedrooms with hardwood floors, a new full bath, and a laundry room. The primary bedroom is generous in size and offers great closet space. The fourth bedroom is currently used as a nursery but is comfortably sized for a variety of uses. The updated hall bath features a white subway tile tub surround, tile floor, and a large floating vanity. The laundry area also contains the heater and hot water heater for easy access. A one-car attached garage provides added convenience. Outside, an expansive deck overlooks the beautiful backyard, perfect for relaxing or entertaining. This back yard is one of the only yards on the street that doesn't back up to another house allowing a gorgeous view. Bonus-The sellers upgraded the entire wall along the living room/garage wall to fire rated drywall for extra safety and installed conduits and electric for speakers and electrical wires so it is ready to go for movie night! The location is outstanding—just minutes to all of Springfield Township Schools, Springfield township library, Springfield Township parks and ballfields, Chestnut Hill, Flourtown Farmer's Market, Valley Green and Morris Arboretum. Commuting is easy as you are minutes to Septa Train lines, Route 309 , 476 and the PA Turnpike. HURRY!
Contact an agent
Home facts
- Year built:1952
- Listing ID #:PAMC2161314
- Added:1 day(s) ago
- Updated:November 15, 2025 at 12:19 AM
Rooms and interior
- Bedrooms:4
- Total bathrooms:2
- Full bathrooms:2
- Living area:1,848 sq. ft.
Heating and cooling
- Cooling:Window Unit(s)
- Heating:Hot Water, Natural Gas, Radiant
Structure and exterior
- Year built:1952
- Building area:1,848 sq. ft.
- Lot area:0.35 Acres
Schools
- High school:SPRINGFIELD TOWNSHIP
- Middle school:ENFIELD
- Elementary school:ERDENHEIM
Utilities
- Water:Public
- Sewer:Public Sewer
Finances and disclosures
- Price:$474,900
- Price per sq. ft.:$256.98
- Tax amount:$6,768 (2025)
New listings near 8705 Patton Rd
- Coming SoonOpen Sat, 11am to 1pm
 $699,000Coming Soon5 beds 2 baths
$699,000Coming Soon5 beds 2 baths2444 Fairhill Ave, GLENSIDE, PA 19038
MLS# PAMC2161298Listed by: KELLER WILLIAMS REAL ESTATE-BLUE BELL - New
 $415,000Active3 beds 1 baths1,460 sq. ft.
$415,000Active3 beds 1 baths1,460 sq. ft.908 Edge Hill Rd, GLENSIDE, PA 19038
MLS# PAMC2161358Listed by: KELLER WILLIAMS REAL ESTATE-MONTGOMERYVILLE - Open Sat, 10am to 12pmNew
 Listed by BHGRE$425,000Active4 beds 2 baths1,603 sq. ft.
Listed by BHGRE$425,000Active4 beds 2 baths1,603 sq. ft.743 Penn Ave, GLENSIDE, PA 19038
MLS# PAMC2161432Listed by: BETTER HOMES AND GARDENS REAL ESTATE PHOENIXVILLE - Coming Soon
 $499,000Coming Soon4 beds 3 baths
$499,000Coming Soon4 beds 3 baths25 Northview Dr, GLENSIDE, PA 19038
MLS# PAMC2161500Listed by: EXP REALTY, LLC. - Coming SoonOpen Sun, 12 to 2pm
 $334,900Coming Soon3 beds 1 baths
$334,900Coming Soon3 beds 1 baths623 Penn Ave, GLENSIDE, PA 19038
MLS# PAMC2161660Listed by: KELLER WILLIAMS REAL ESTATE-BLUE BELL - New
 $450,000Active3 beds 2 baths1,818 sq. ft.
$450,000Active3 beds 2 baths1,818 sq. ft.7710 Queen St, GLENSIDE, PA 19038
MLS# PAMC2159904Listed by: DAN HELWIG INC  $500,000Pending4 beds 3 baths1,880 sq. ft.
$500,000Pending4 beds 3 baths1,880 sq. ft.402 Longfield Rd, GLENSIDE, PA 19038
MLS# PAMC2160934Listed by: COLDWELL BANKER REALTY- New
 $449,000Active4 beds 2 baths2,378 sq. ft.
$449,000Active4 beds 2 baths2,378 sq. ft.234 Paxson Ave, GLENSIDE, PA 19038
MLS# PAMC2160996Listed by: LEGACY REAL ESTATE, INC.  $599,000Pending4 beds 4 baths2,081 sq. ft.
$599,000Pending4 beds 4 baths2,081 sq. ft.516 Beaver Rd, GLENSIDE, PA 19038
MLS# PAMC2160768Listed by: ELFANT WISSAHICKON-CHESTNUT HILL
