504 E Wynnewood Rd, WYNNEWOOD, PA 19096
Local realty services provided by:Better Homes and Gardens Real Estate Premier
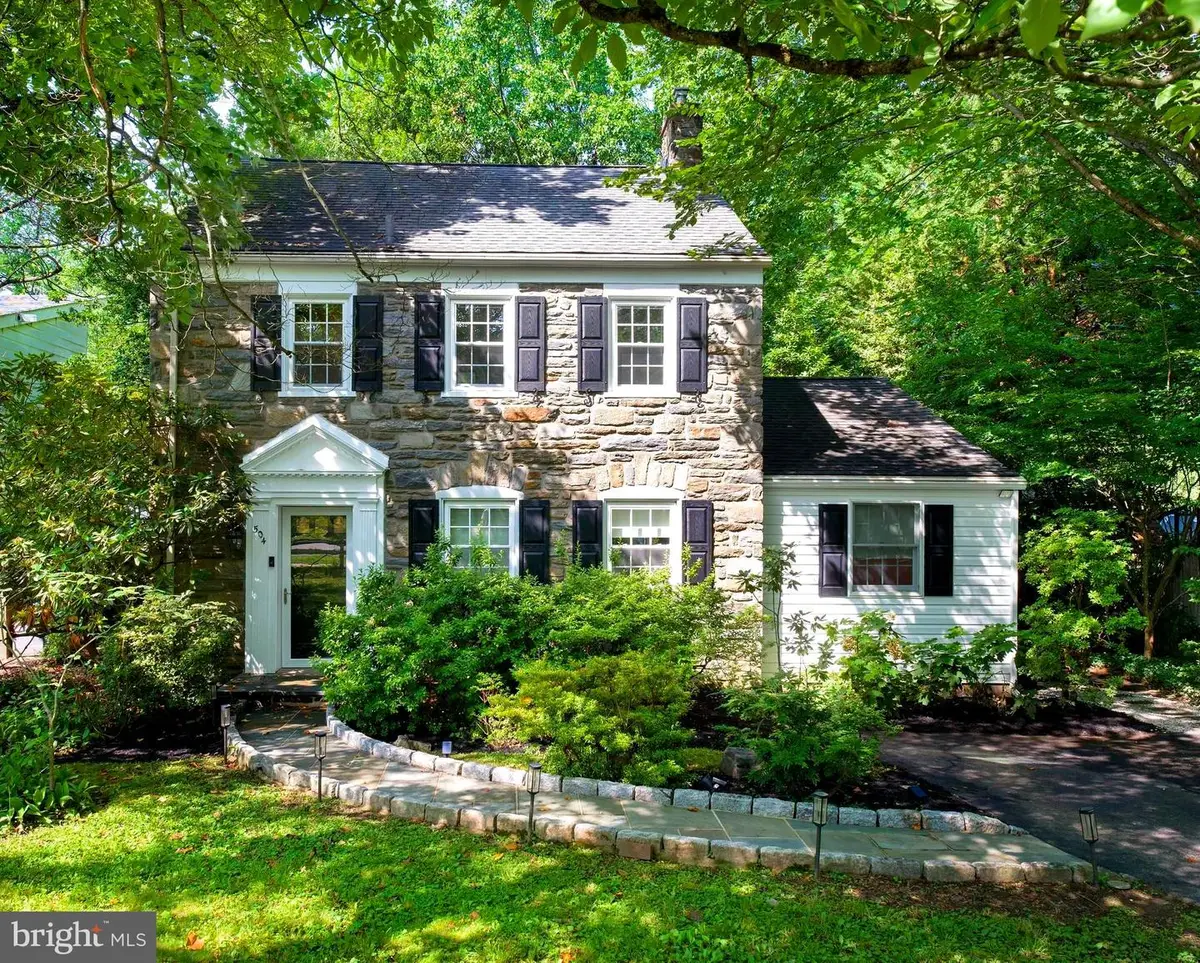
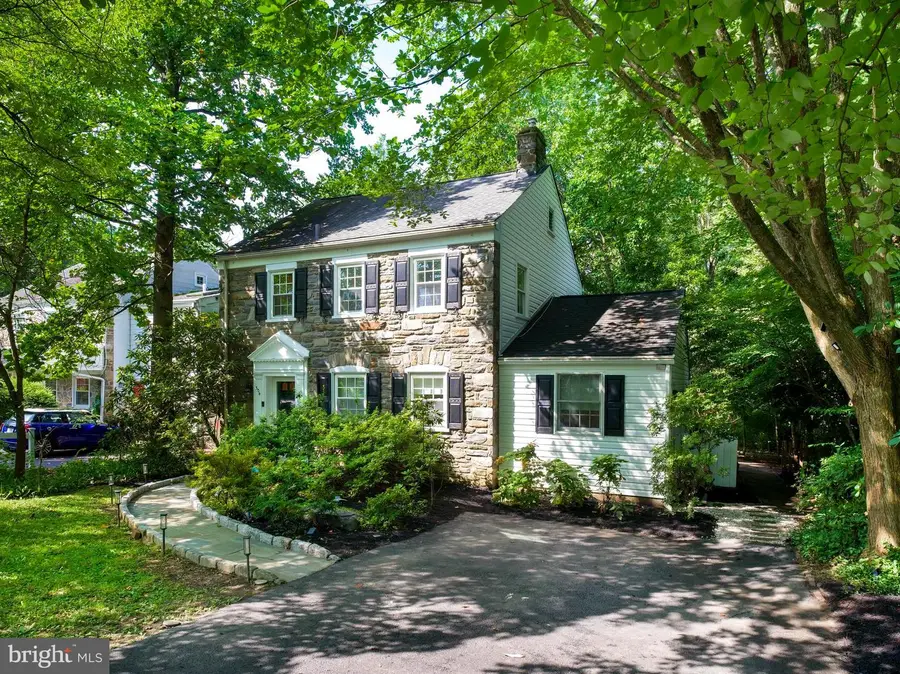

504 E Wynnewood Rd,WYNNEWOOD, PA 19096
$675,000
- 3 Beds
- 2 Baths
- 1,636 sq. ft.
- Single family
- Pending
Listed by:iadviga sventskaia
Office:bhhs fox & roach-haverford
MLS#:PAMC2148076
Source:BRIGHTMLS
Price summary
- Price:$675,000
- Price per sq. ft.:$412.59
About this home
Welcome to this charming stone colonial in sought-after Shortridge Park in Lower Merion, offering 3 bedrooms and 1.5 baths. The main level boasts a spacious living room with three picture windows framing views of lush, mature landscaping. A large kitchen provides ample space for cooking and gathering, while a bright home office and cozy family room/den with built-in cabinetry add flexibility for modern living. A powder room and convenient laundry area complete the first floor. Upstairs, you'll find three well-proportioned bedrooms and a full hall bath. A staircase leads to a fully carpeted attic, perfect for extra storage, a playroom, or creative space. Step outside to enjoy the level backyard, beautifully landscaped with perennial gardens and a peaceful creek—complete with a quaint bridge leading to a garden shed. Relax or entertain on the rear patio, complete with a firepit for cool evenings under the stars. Located within walking distance to the charming town of Narberth—with its shops, restaurants, train station, library, parks, and playgrounds—this home also offers unbeatable convenience, just minutes from Suburban Square, Whole Foods, and Giant
Contact an agent
Home facts
- Year built:1946
- Listing Id #:PAMC2148076
- Added:27 day(s) ago
- Updated:August 15, 2025 at 07:30 AM
Rooms and interior
- Bedrooms:3
- Total bathrooms:2
- Full bathrooms:1
- Half bathrooms:1
- Living area:1,636 sq. ft.
Heating and cooling
- Cooling:Central A/C
- Heating:Forced Air, Natural Gas
Structure and exterior
- Roof:Shingle
- Year built:1946
- Building area:1,636 sq. ft.
- Lot area:0.25 Acres
Utilities
- Water:Public
- Sewer:Public Sewer
Finances and disclosures
- Price:$675,000
- Price per sq. ft.:$412.59
- Tax amount:$9,234 (2024)
New listings near 504 E Wynnewood Rd
- New
 $474,900Active3 beds 2 baths1,520 sq. ft.
$474,900Active3 beds 2 baths1,520 sq. ft.1406 Greywall Ln, WYNNEWOOD, PA 19096
MLS# PAMC2151778Listed by: EXP REALTY, LLC - Open Fri, 12 to 2pmNew
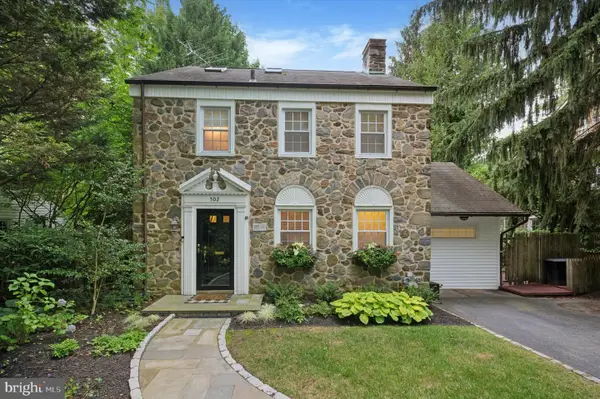 $675,000Active4 beds 2 baths2,039 sq. ft.
$675,000Active4 beds 2 baths2,039 sq. ft.502 E Wynnewood Rd, WYNNEWOOD, PA 19096
MLS# PAMC2151364Listed by: DUFFY REAL ESTATE-NARBERTH - New
 $559,000Active3 beds 2 baths1,480 sq. ft.
$559,000Active3 beds 2 baths1,480 sq. ft.1420 Surrey Ln, WYNNEWOOD, PA 19096
MLS# PAMC2150286Listed by: KELLER WILLIAMS MAIN LINE - Coming SoonOpen Sat, 2 to 4pm
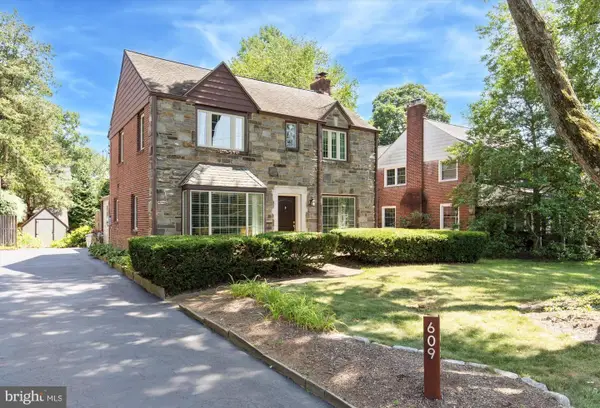 $899,000Coming Soon4 beds 3 baths
$899,000Coming Soon4 beds 3 baths609 Fariston Dr, WYNNEWOOD, PA 19096
MLS# PAMC2151402Listed by: KELLER WILLIAMS MAIN LINE - New
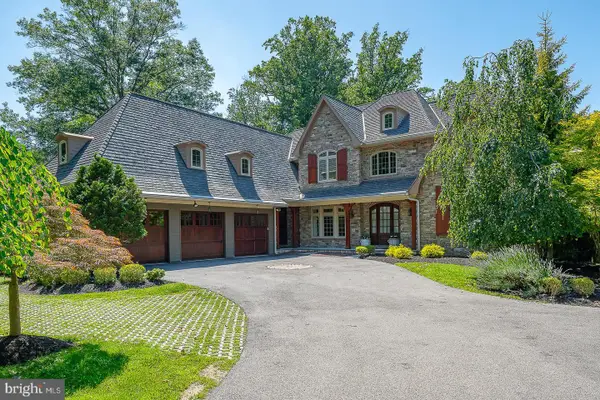 $3,200,000Active5 beds 7 baths7,556 sq. ft.
$3,200,000Active5 beds 7 baths7,556 sq. ft.226 Mcclenaghan Mill Rd, WYNNEWOOD, PA 19096
MLS# PAMC2145920Listed by: KW MAIN LINE - NARBERTH - New
 $655,000Active3 beds 3 baths2,138 sq. ft.
$655,000Active3 beds 3 baths2,138 sq. ft.249 Rock Glen Rd, WYNNEWOOD, PA 19096
MLS# PAMC2150640Listed by: KELLER WILLIAMS MAIN LINE - Coming Soon
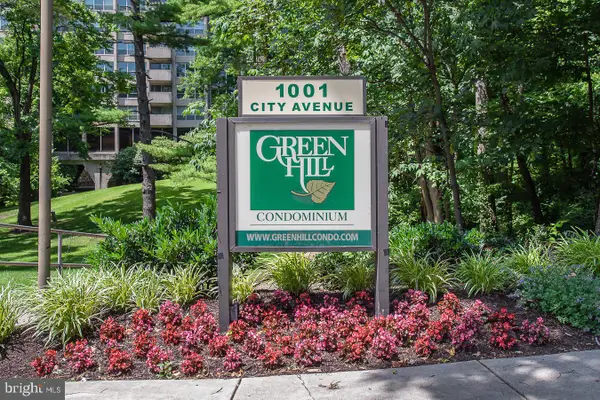 $250,000Coming Soon2 beds 2 baths
$250,000Coming Soon2 beds 2 baths1001 City Ave #ec1103, WYNNEWOOD, PA 19096
MLS# PAMC2150498Listed by: BHHS FOX & ROACH MALVERN-PAOLI - New
 $176,900Active1 beds 1 baths910 sq. ft.
$176,900Active1 beds 1 baths910 sq. ft.1001 City Ave #w-1110, WYNNEWOOD, PA 19096
MLS# PAMC2150354Listed by: SPACE & COMPANY  $903,000Pending4 beds 3 baths2,716 sq. ft.
$903,000Pending4 beds 3 baths2,716 sq. ft.605 Latham Dr, WYNNEWOOD, PA 19096
MLS# PAMC2149828Listed by: BHHS FOX & ROACH-HAVERFORD $750,000Pending3 beds 3 baths1,973 sq. ft.
$750,000Pending3 beds 3 baths1,973 sq. ft.520 Twin Oaks Dr, WYNNEWOOD, PA 19096
MLS# PAMC2148974Listed by: COLDWELL BANKER REALTY
