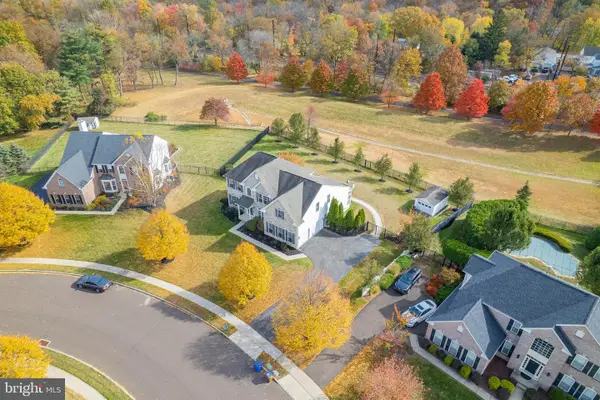963 Hunt Dr, Yardley, PA 19067
Local realty services provided by:Better Homes and Gardens Real Estate Cassidon Realty
963 Hunt Dr,Yardley, PA 19067
$975,000
- 4 Beds
- 3 Baths
- 5,161 sq. ft.
- Single family
- Pending
Listed by: kimberly rock
Office: keller williams real estate-langhorne
MLS#:PABU2100132
Source:BRIGHTMLS
Price summary
- Price:$975,000
- Price per sq. ft.:$188.92
About this home
Welcome home to this incredible 4 bedroom home with amazing backyard pool, located in the highly desirable Makefield Ridge community of Yardley. Boasting over 3700 sq ft of versatile living space and set on an acre of land, this home offers the perfect blend of style and comfort with functionality. An impressive loop driveway guides you to the front entrance, where radiant sunshine welcomes you into the grand foyer adorned with soaring ceilings and a striking statement chandelier. Your foyer is flanked by a formal dining room on your left and a spacious living room that is filled with natural light from large windows and adjoins a versatile bonus room—perfect for a cozy sitting area or playroom. Continue to your beautiful eat-in kitchen designed for culinary enthusiasts, featuring a large center island for added counter space, upgraded countertops, sleek stainless steel appliances, stylish tile backsplash, ample cabinet space and sliding door access to your backyard deck for seamless indoor/outdoor entertainment! The attached laundry room features a large pantry closet for the highly sought after added food storage and convenient access to both your attached garage and backyard. Just off the kitchen, the inviting family room is ideal for relaxing with family and friends, showcasing a cozy wood-burning fireplace, a built-in wet bar and direct access to your covered outdoor patio! A convenient coat closet and powder room complete this floor. Upstairs, you'll find four spacious bedrooms, all with plush carpeting and recessed lighting and a full hallway bathroom featuring a dual sink vanity and tub/shower combo with sliding glass doors. The luxurious primary suite is a true retreat, complete with a sitting area, updated private terrace overlooking your tranquil backyard, walk-in closet, built-in marble countertop vanity area with sink, and a spa-like ensuite bathroom featuring both a soaking tub and stall shower to suit every preference! Your fully finished basement expands your living space and offers a separate room ideal for a home office, game room or even gym! An additional unfinished section offers added storage. Step outside to your private, tree-lined backyard oasis—an enchanting outdoor retreat surrounded by lush, mature landscaping that offers both beauty and seclusion. Take a refreshing dip in your fiberglass in-ground pool or unwind beneath the charming gazebo. Savor your morning coffee on the low-maintenance Trex deck and enjoy effortless outdoor dining under your spacious covered patio—perfect for entertaining or relaxing in style all year round. Additional upgrades include two-zone heating and air conditioning, NEW roof, NEW Trex Deck, NEW pool system, and a spacious 3-car garage! Ideally located close to a variety of shopping and restaurants and Yardley Boro offering the canal path for outdoor adventures yet near I 295 and the Yardley Train station for easy commuting! Pennsbury school district too! Don’t miss your opportunity to tour this beautiful home! **Seller is also including a one-year home warranty to the future buyer**
Contact an agent
Home facts
- Year built:1986
- Listing ID #:PABU2100132
- Added:120 day(s) ago
- Updated:November 14, 2025 at 08:40 AM
Rooms and interior
- Bedrooms:4
- Total bathrooms:3
- Full bathrooms:2
- Half bathrooms:1
- Living area:5,161 sq. ft.
Heating and cooling
- Cooling:Central A/C
- Heating:Electric, Forced Air
Structure and exterior
- Year built:1986
- Building area:5,161 sq. ft.
- Lot area:1 Acres
Schools
- High school:PENNSBURY
- Middle school:WILLIAM PENN
- Elementary school:AFTON
Utilities
- Water:Public
- Sewer:Public Sewer
Finances and disclosures
- Price:$975,000
- Price per sq. ft.:$188.92
- Tax amount:$19,029 (2025)
New listings near 963 Hunt Dr
- Coming Soon
 $1,250,000Coming Soon4 beds 4 baths
$1,250,000Coming Soon4 beds 4 baths923 Hunt Dr, YARDLEY, PA 19067
MLS# PABU2109198Listed by: RE/MAX ASPIRE - New
 $750,000Active4 beds 3 baths3,326 sq. ft.
$750,000Active4 beds 3 baths3,326 sq. ft.1253 Lexington Dr, YARDLEY, PA 19067
MLS# PABU2109114Listed by: CENTURY 21 ADVANTAGE GOLD-LOWER BUCKS  $449,999Pending3 beds 3 baths1,418 sq. ft.
$449,999Pending3 beds 3 baths1,418 sq. ft.650 Bayberry Ln, YARDLEY, PA 19067
MLS# PABU2109012Listed by: COLONY REAL ESTATE GROUP, INC. $375,000Pending2 beds 2 baths1,735 sq. ft.
$375,000Pending2 beds 2 baths1,735 sq. ft.647b Rose Hollow Dr #b, YARDLEY, PA 19067
MLS# PABU2109044Listed by: KELLER WILLIAMS REAL ESTATE-LANGHORNE $850,000Pending4 beds 3 baths2,552 sq. ft.
$850,000Pending4 beds 3 baths2,552 sq. ft.1237 University Dr, YARDLEY, PA 19067
MLS# PABU2108952Listed by: BHHS FOX & ROACH -YARDLEY/NEWTOWN- Open Sat, 12 to 2pmNew
 $515,000Active3 beds 3 baths1,850 sq. ft.
$515,000Active3 beds 3 baths1,850 sq. ft.2602 Waterford Rd, YARDLEY, PA 19067
MLS# PABU2108042Listed by: BHHS FOX & ROACH-NEW HOPE - Open Sat, 11am to 1pmNew
 $850,000Active4 beds 3 baths3,544 sq. ft.
$850,000Active4 beds 3 baths3,544 sq. ft.329 Sherwood Dr, YARDLEY, PA 19067
MLS# PABU2108856Listed by: REAL BROKER, LLC - New
 $849,900Active5 beds 4 baths3,818 sq. ft.
$849,900Active5 beds 4 baths3,818 sq. ft.942 Roeloffs Ct, YARDLEY, PA 19067
MLS# PABU2108800Listed by: BHHS FOX & ROACH -YARDLEY/NEWTOWN - New
 $699,900Active4 beds 2 baths2,843 sq. ft.
$699,900Active4 beds 2 baths2,843 sq. ft.1 Sunnyside Ln, YARDLEY, PA 19067
MLS# PABU2108784Listed by: CENTURY 21 VETERANS-NEWTOWN  $1,150,000Active5 beds 4 baths5,350 sq. ft.
$1,150,000Active5 beds 4 baths5,350 sq. ft.1471 Hidden Pond Dr, YARDLEY, PA 19067
MLS# PABU2108714Listed by: THE GREENE REALTY GROUP
