110 Raspberry Lane, Anderson, SC 29621
Local realty services provided by:Better Homes and Gardens Real Estate Medley
Listed by:ann simpson
Office:simpson realty
MLS#:20286984
Source:SC_AAR
Price summary
- Price:$539,000
- Price per sq. ft.:$191.2
About this home
WELCOME TO COUNTRY PLACE "THE NAME SAYS IT ALL". IN THIS NEIGHBORHOOD YOU SELDOM SEE HOMES FOR SALE. BEAUTIFUL ALL BRICK HOME LOCATED ON A GENEROUS ACRE+ LOT. ENTER FRONT ENTRANCE, HIGH CEILINGS IN THESE AREAS. FORMAL DINING ON RIGHT, FLEX ROOM ON LEFT TO BE USED AS YOU SEE NEED. LARGE 18'6X15'3+- DEN W/FIREPLACE, GAS LOGS, AND ACCESS TO PATIO. SPLIT BEDROOM FLOOR PLAN. PRIMARY BEDROOM 15X16+- ON MAIN LEVEL W/TREY CEILING, WALK IN CLOSETS, LUXURIOUS BATH15'3X10'8+-, SEPARATE SHOWER, JETTED TUB. 8 ROOM HOME, 2 1/2 BATHS, ABUNDANCE OF CLOSETS. MANY POSSIBILITIES HERE FOR NEW OWNER. KITCHEN FEATURES ISLAND BAR W/SINK, BAR STOOL AREA, GRANITE COUNTERTOPS, AND ADJOINING BREAKFAST AREA W/BAY WINDOWS & ACCESS TO PATIO FOR YOUR MORNING COFFEE. ON THE RIGHT SIDE OF HOME TWO ADDITIONAL BEDROOMS & UPSTAIRS BONUS ROOM, AGAIN TO BE USED AS YOU SEE NEED. 2 CAR GARAGE. WELL KEPT GROUNDS. MOVE IN READY HOME! CALL TODAY TO SCHEDULE YOUR SHOWING.
Contact an agent
Home facts
- Listing ID #:20286984
- Added:149 day(s) ago
- Updated:September 20, 2025 at 02:35 PM
Rooms and interior
- Bedrooms:3
- Total bathrooms:3
- Full bathrooms:2
- Half bathrooms:1
- Living area:2,819 sq. ft.
Heating and cooling
- Cooling:Central Air, Electric
- Heating:Central, Gas, Heat Pump
Structure and exterior
- Roof:Architectural, Shingle
- Building area:2,819 sq. ft.
- Lot area:1.03 Acres
Schools
- High school:Tl Hanna High
- Middle school:Glenview Middle
- Elementary school:Midway Elem
Utilities
- Water:Public
- Sewer:Septic Tank
Finances and disclosures
- Price:$539,000
- Price per sq. ft.:$191.2
New listings near 110 Raspberry Lane
- New
 $275,000Active3 beds 2 baths
$275,000Active3 beds 2 baths114 George Edward Drive, Anderson, SC 29624
MLS# 1570497Listed by: KELLER WILLIAMS DRIVE - New
 $500,000Active5 beds 3 baths2,945 sq. ft.
$500,000Active5 beds 3 baths2,945 sq. ft.136 Amberwood Drive, Anderson, SC 29621
MLS# 20293026Listed by: KELLER WILLIAMS GREENVILLE CEN - Open Sun, 1 to 2:30pmNew
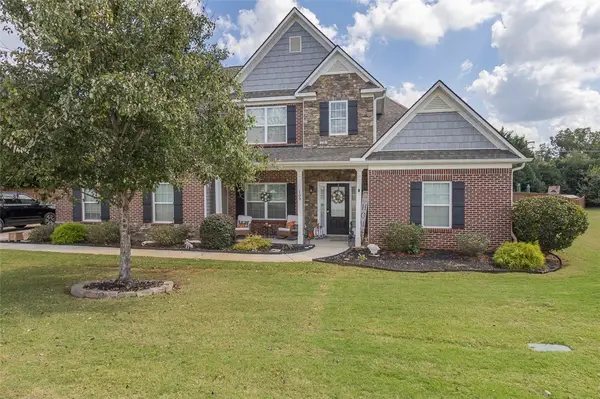 $499,900Active4 beds 3 baths3,077 sq. ft.
$499,900Active4 beds 3 baths3,077 sq. ft.109 Graceview East, Anderson, SC 29625
MLS# 20292912Listed by: WESTERN UPSTATE KELLER WILLIAM - New
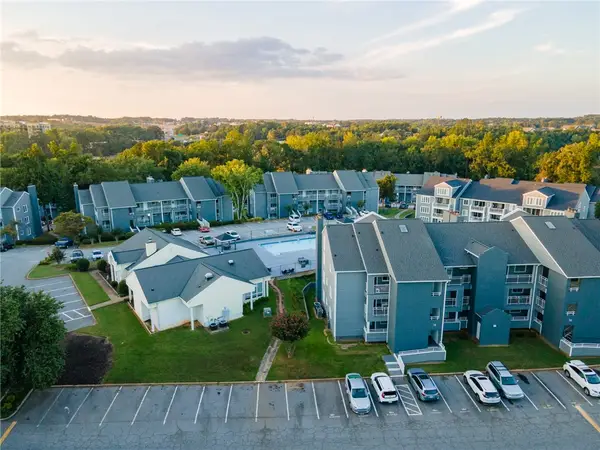 $169,900Active2 beds 2 baths1,025 sq. ft.
$169,900Active2 beds 2 baths1,025 sq. ft.1602 Northlake Drive #1602, Anderson, SC 29625
MLS# 20293008Listed by: WESTERN UPSTATE KELLER WILLIAM - New
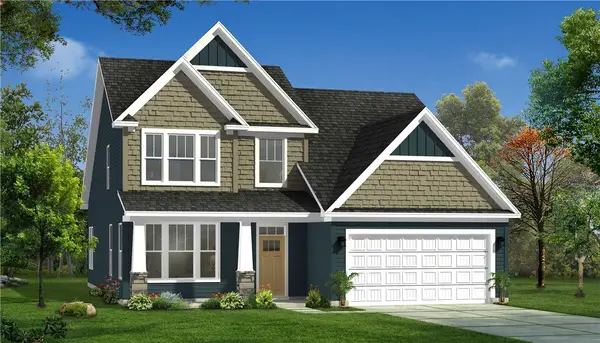 $424,990Active4 beds 3 baths2,511 sq. ft.
$424,990Active4 beds 3 baths2,511 sq. ft.122 Beaverdam Creek Drive, Anderson, SC 29621
MLS# 20293011Listed by: DRB GROUP SOUTH CAROLINA, LLC 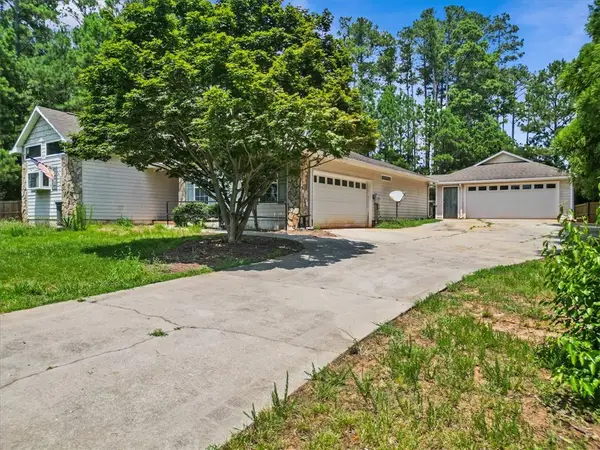 $450,000Active3 beds 2 baths1,660 sq. ft.
$450,000Active3 beds 2 baths1,660 sq. ft.102 St Clair Road, Anderson, SC 29626
MLS# 20289566Listed by: WESTERN UPSTATE KELLER WILLIAM- Open Tue, 4 to 6pmNew
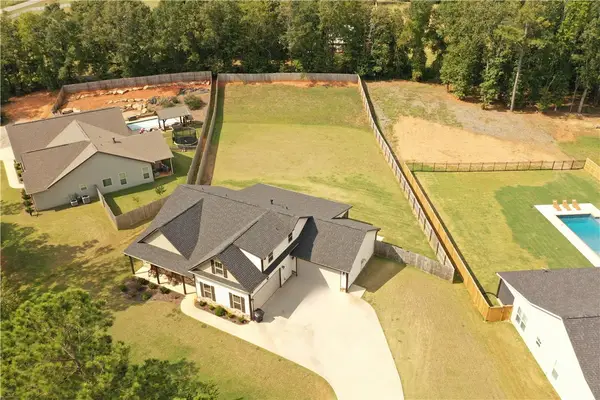 $532,000Active3 beds 3 baths2,333 sq. ft.
$532,000Active3 beds 3 baths2,333 sq. ft.105 Cliftons Landing Drive, Anderson, SC 29625
MLS# 20292864Listed by: KELLER WILLIAMS SENECA - New
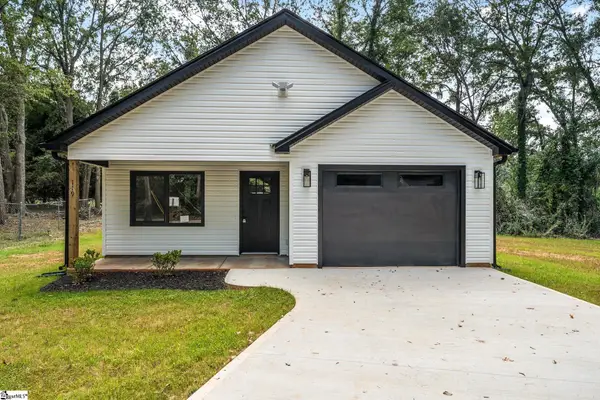 $255,000Active3 beds 2 baths
$255,000Active3 beds 2 baths119 Mcclure Drive, Anderson, SC 29625
MLS# 1570425Listed by: EXP REALTY LLC - New
 $315,000Active3 beds 2 baths1,430 sq. ft.
$315,000Active3 beds 2 baths1,430 sq. ft.201 Shore Drive, Anderson, SC 29625
MLS# 20292833Listed by: BUYHARTWELLLAKE, LLC - New
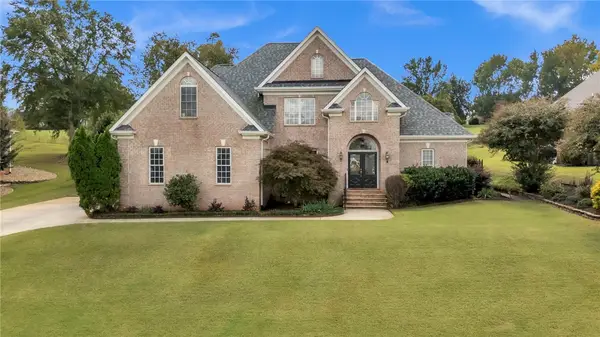 $574,900Active5 beds 3 baths3,123 sq. ft.
$574,900Active5 beds 3 baths3,123 sq. ft.126 Turnberry Road, Anderson, SC 29621
MLS# 20292966Listed by: KELLER WILLIAMS GREENVILLE UPSTATE
