115 Tanglewood Drive, Anderson, SC 29621
Local realty services provided by:Better Homes and Gardens Real Estate Palmetto
Listed by:tammy woodbury
Office:exp realty - clever people
MLS#:1561681
Source:SC_GGAR
Price summary
- Price:$275,000
About this home
Find timeless appeal at 115 Tanglewood Drive, where space and style truly thrive! Located in the heart of Anderson and close to EVERYTHING, this recently updated brick ranch offers over 2,200 square feet of thoughtfully designed living. This home features luxury vinyl plank and tile flooring throughout - a carpet-less home for healthier living! An expansive great room features a wood-burning stove. An additional room can serve as a den, a formal dining room, home office or a variety of other uses. The kitchen provides generous storage and prep space, while stylish black granite countertops complement the white shaker cabinets. The hexagon tile backsplash and stainless steel appliances offer a sleek aesthetic. A large, casual dining area has been thoughtfully designed as an adjoining space to the kitchen area. The primary suite includes its own bathroom, and the additional bedrooms are well-sized and share a second bathroom that offers upgraded finishes. Outside, mature trees provide privacy and shade across the lot. A large deck offers an ideal space relaxing or hosting. A detached 2-car carport offers convenience and covered parking. Located just minutes from Anderson University, Downtown, major shopping, produce stands, and dining, this home blends traditional quality with lifestyle convenience.
Contact an agent
Home facts
- Year built:1975
- Listing ID #:1561681
- Added:90 day(s) ago
- Updated:September 25, 2025 at 07:43 PM
Rooms and interior
- Bedrooms:3
- Total bathrooms:2
- Full bathrooms:2
Heating and cooling
- Cooling:Electric
- Heating:Forced Air, Gas Available, Natural Gas
Structure and exterior
- Roof:Architectural
- Year built:1975
- Lot area:0.44 Acres
Schools
- High school:T. L. Hanna
- Middle school:McCants
- Elementary school:Concord
Utilities
- Water:Public
- Sewer:Public Sewer
Finances and disclosures
- Price:$275,000
- Tax amount:$2,492
New listings near 115 Tanglewood Drive
- New
 $275,000Active3 beds 2 baths
$275,000Active3 beds 2 baths114 George Edward Drive, Anderson, SC 29624
MLS# 1570497Listed by: KELLER WILLIAMS DRIVE - New
 $500,000Active5 beds 3 baths2,945 sq. ft.
$500,000Active5 beds 3 baths2,945 sq. ft.136 Amberwood Drive, Anderson, SC 29621
MLS# 329168Listed by: KELLER WILLIAMS GREENVILLE CENTRAL - Open Sun, 1 to 2:30pmNew
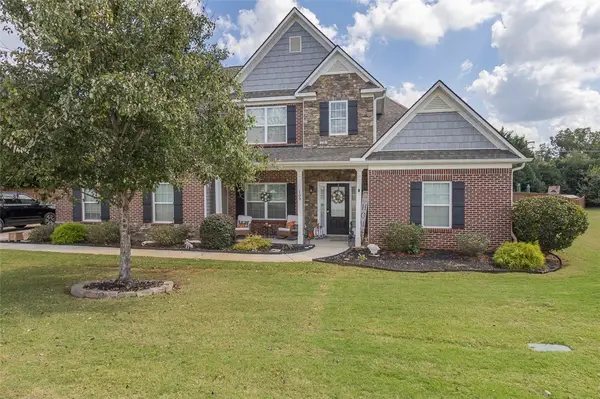 $499,900Active4 beds 3 baths3,077 sq. ft.
$499,900Active4 beds 3 baths3,077 sq. ft.109 Graceview East, Anderson, SC 29625
MLS# 20292912Listed by: WESTERN UPSTATE KELLER WILLIAM - New
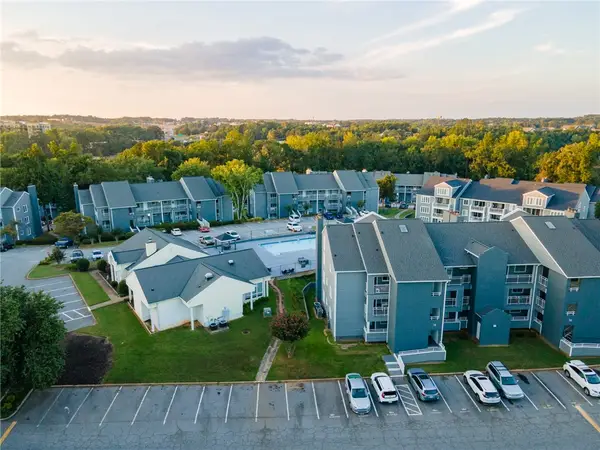 $169,900Active2 beds 2 baths1,025 sq. ft.
$169,900Active2 beds 2 baths1,025 sq. ft.1602 Northlake Drive #1602, Anderson, SC 29625
MLS# 20293008Listed by: WESTERN UPSTATE KELLER WILLIAM - New
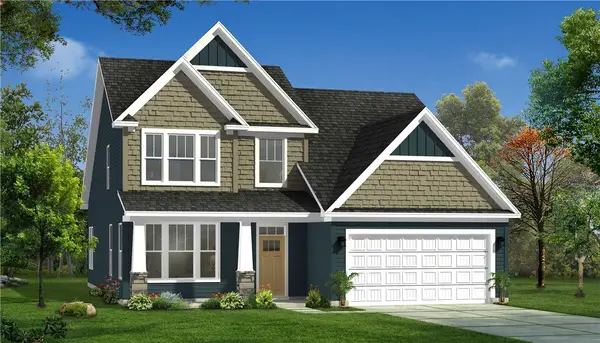 $424,990Active4 beds 3 baths2,511 sq. ft.
$424,990Active4 beds 3 baths2,511 sq. ft.122 Beaverdam Creek Drive, Anderson, SC 29621
MLS# 20293011Listed by: DRB GROUP SOUTH CAROLINA, LLC 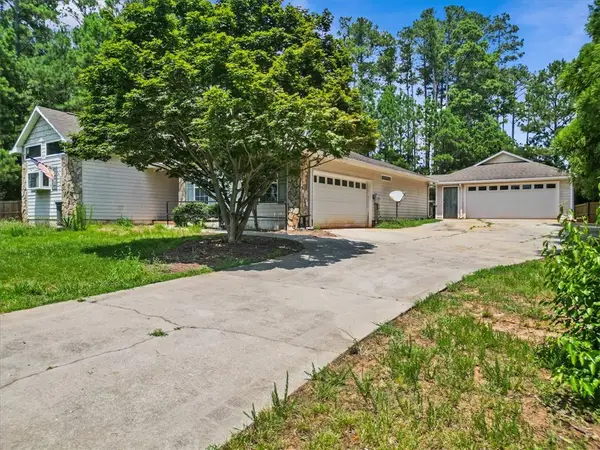 $450,000Active3 beds 2 baths1,660 sq. ft.
$450,000Active3 beds 2 baths1,660 sq. ft.102 St Clair Road, Anderson, SC 29626
MLS# 20289566Listed by: WESTERN UPSTATE KELLER WILLIAM- Open Tue, 4 to 6pmNew
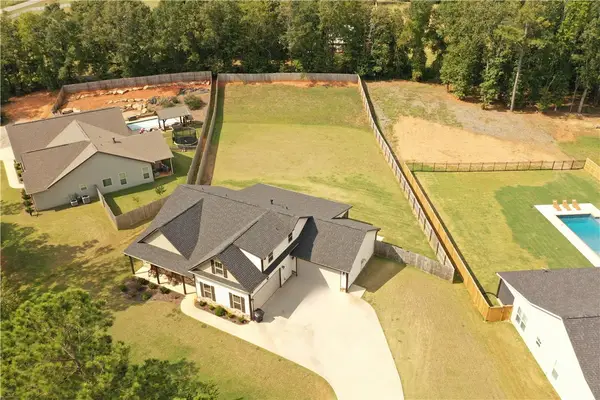 $532,000Active3 beds 3 baths2,333 sq. ft.
$532,000Active3 beds 3 baths2,333 sq. ft.105 Cliftons Landing Drive, Anderson, SC 29625
MLS# 20292864Listed by: KELLER WILLIAMS SENECA - New
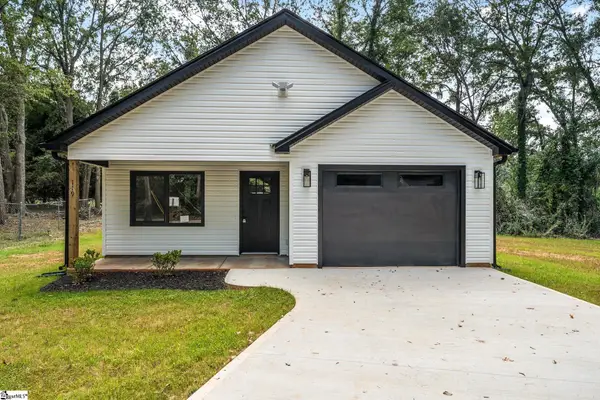 $255,000Active3 beds 2 baths
$255,000Active3 beds 2 baths119 Mcclure Drive, Anderson, SC 29625
MLS# 1570425Listed by: EXP REALTY LLC - New
 $315,000Active3 beds 2 baths1,430 sq. ft.
$315,000Active3 beds 2 baths1,430 sq. ft.201 Shore Drive, Anderson, SC 29625
MLS# 20292833Listed by: BUYHARTWELLLAKE, LLC - New
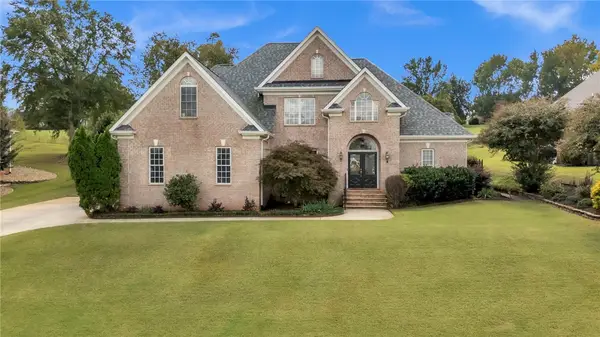 $574,900Active5 beds 3 baths3,123 sq. ft.
$574,900Active5 beds 3 baths3,123 sq. ft.126 Turnberry Road, Anderson, SC 29621
MLS# 20292966Listed by: KELLER WILLIAMS GREENVILLE UPSTATE
