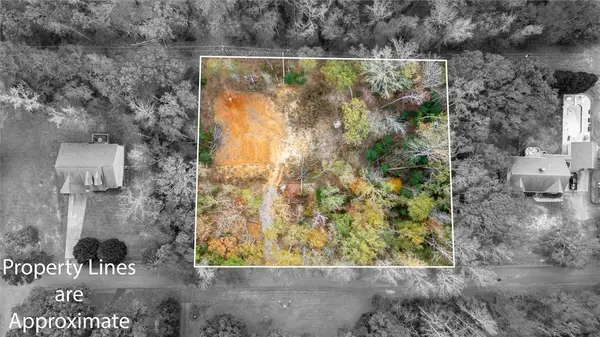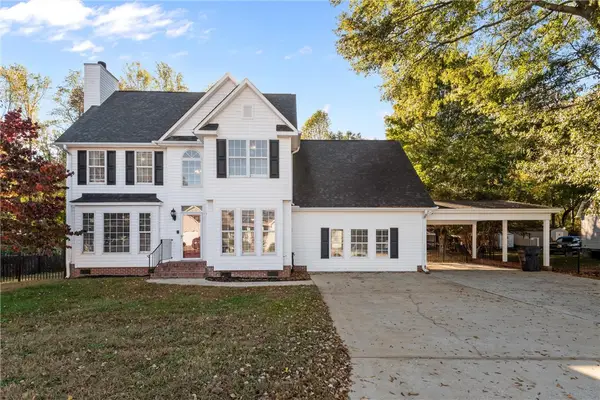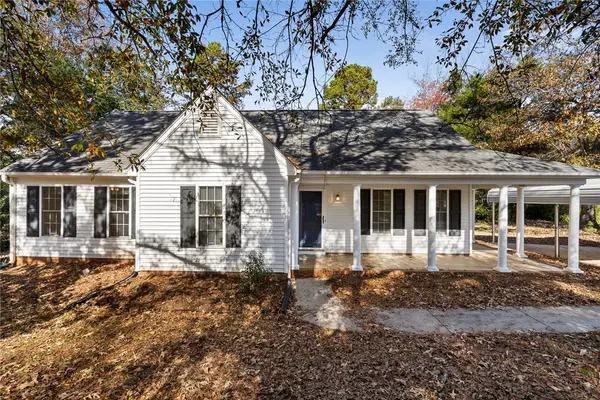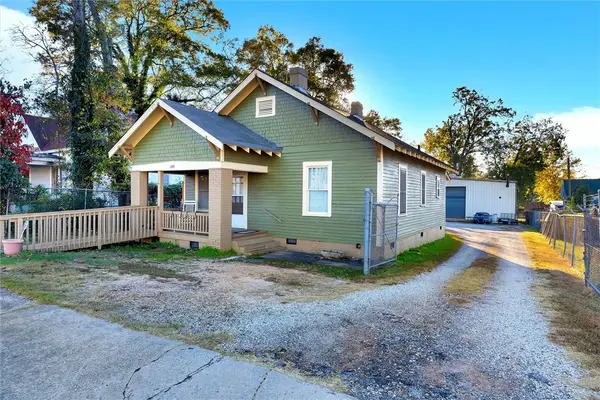402 Hopewell Ridge, Anderson, SC 29621
Local realty services provided by:Better Homes and Gardens Real Estate Medley
402 Hopewell Ridge,Anderson, SC 29621
$449,000
- 4 Beds
- 3 Baths
- 2,860 sq. ft.
- Single family
- Active
Listed by: berenice ramage(864) 940-9547
Office: western upstate keller william
MLS#:20293003
Source:SC_AAR
Price summary
- Price:$449,000
- Price per sq. ft.:$156.99
- Monthly HOA dues:$12.5
About this home
Welcome to this beautiful 4 bedroom 2.5 bath home located at 402 Hopewell Ridge in Anderson, SC! Enjoy hardwood flooring and a beautiful kitchen with modern appliances and a convenient butler pantry. The expansive master bedroom with the sitting area is a true retreat. Relax outdoors on the covered screened-in porch, overlooking the vast yard. This brick-front home boasts large windows that flood the living spaces with natural light. The layout includes a formal dining room, a den, and a cozy family room. Lots of space for entertaining! Located in an established neighborhood just off Highway 81, this home offers convenient access to Highway 85, making commuting a breeze. This property blends charm and functionality, making it a must see! All bedrooms are located on the 2nd level. Also, there is a nice walk in attic storage space in the primary bedroom.
Contact an agent
Home facts
- Year built:1995
- Listing ID #:20293003
- Added:299 day(s) ago
- Updated:November 15, 2025 at 04:57 PM
Rooms and interior
- Bedrooms:4
- Total bathrooms:3
- Full bathrooms:2
- Half bathrooms:1
- Living area:2,860 sq. ft.
Heating and cooling
- Cooling:Central Air, Forced Air
- Heating:Natural Gas
Structure and exterior
- Roof:Architectural, Shingle
- Year built:1995
- Building area:2,860 sq. ft.
- Lot area:0.86 Acres
Schools
- High school:Tl Hanna High
- Middle school:Glenview Middle
- Elementary school:Midway Elem
Utilities
- Water:Public
- Sewer:Septic Tank
Finances and disclosures
- Price:$449,000
- Price per sq. ft.:$156.99
- Tax amount:$1,252
New listings near 402 Hopewell Ridge
- New
 $40,000Active0.95 Acres
$40,000Active0.95 Acres1020 Green Willow Trail, Anderson, SC 29625
MLS# 20294766Listed by: EXP REALTY, LLC - New
 $580,000Active3 beds 3 baths
$580,000Active3 beds 3 baths410 Holly Ridge Drive, Anderson, SC 29621
MLS# 20294657Listed by: EXP REALTY - CLEVER PEOPLE - New
 $274,000Active3 beds 2 baths1,400 sq. ft.
$274,000Active3 beds 2 baths1,400 sq. ft.427 Gibson Road, Anderson, SC 29625
MLS# 20294750Listed by: KELLER WILLIAMS GREENVILLE CEN - New
 $475,000Active3 beds 3 baths2,585 sq. ft.
$475,000Active3 beds 3 baths2,585 sq. ft.1441 Providence Church Road, Anderson, SC 29626
MLS# 20294435Listed by: TLCOX AND COMPANY - New
 $160,000Active3 beds 1 baths1,317 sq. ft.
$160,000Active3 beds 1 baths1,317 sq. ft.1000 Sullivan Street, Anderson, SC 29624
MLS# 20294752Listed by: CENTURY 21 PROPERTIES PLUS  $350,000Pending4 beds 3 baths2,395 sq. ft.
$350,000Pending4 beds 3 baths2,395 sq. ft.607 Laurel Creek Drive, Anderson, SC 29621
MLS# 20294012Listed by: BHHS C DAN JOYNER - ANDERSON- New
 $275,000Active3 beds 3 baths2,300 sq. ft.
$275,000Active3 beds 3 baths2,300 sq. ft.1609 Northlake Drive, Anderson, SC 29625
MLS# 20294634Listed by: DHP REAL ESTATE, LLC - New
 $262,500Active3 beds 2 baths1,300 sq. ft.
$262,500Active3 beds 2 baths1,300 sq. ft.2041 Cardinal Park Drive, Anderson, SC 29621
MLS# 20294696Listed by: BHHS C DAN JOYNER - ANDERSON - New
 $245,000Active3 beds 2 baths1,415 sq. ft.
$245,000Active3 beds 2 baths1,415 sq. ft.1000 Shadow Lane, Anderson, SC 29625
MLS# 20294552Listed by: WESTERN UPSTATE KELLER WILLIAM - New
 $495,000Active2 beds 2 baths1,292 sq. ft.
$495,000Active2 beds 2 baths1,292 sq. ft.609 Fair Street, Anderson, SC 29625
MLS# 20294721Listed by: CHARLES H. KNIGHT, LLC
