520 Saville Row, Charleston, SC 29414
Local realty services provided by:Better Homes and Gardens Real Estate Medley
Listed by:kelly snyder843-769-5100
Office:agentowned realty charleston group
MLS#:25028392
Source:SC_CTAR
Price summary
- Price:$475,000
- Price per sq. ft.:$286.32
About this home
Welcome to 520 Saville Row -- a beautiful retreat tucked beneath mature shade trees on a quiet street in the Magnolia Lakes section of Grand Oaks Plantation. Set back from the road and backing up to a peaceful neighborhood pond, this home offers the perfect blend of privacy and convenience, with shops, restaurants, and amenities just minutes away.Step inside to find a freshly painted interior filled with natural light, with gorgeous wood floors and thoughtful updates throughout. The living room features a cozy wood-burning fireplace to anchor the space, creating a warm and inviting atmosphere.The dining room feels elevated with picture-frame molding and a stunning chandelier, while the kitchen boasts newly lowered countertops and a bright, functional layout perfect for everyday living.
Upstairs, the spacious primary suite impresses with a vaulted ceiling, customized walk-in closet, and a spa-like bathroom complete with a new shower, relaxing garden tub, and modern finishes. Upstairs, two additional bedrooms enjoy easy access to a stylish full bathroom off the hallway. A convenient half bath and dedicated laundry room are tucked away downstairs.
Outdoor living truly shines here - the newly fenced backyard features an elegant metal fence, a redone patio perfect for entertaining, and tranquil pond views beyond. It's an ideal space to unwind, enjoy the Lowcountry breeze, or gather with friends and family for evenings under the trees. The two-car garage includes a new garage door, adding both curb appeal and function.
Built in 2001, this home has been intentionally updated with refined finishes and thoughtful design details throughout from smooth ceilings and wood flooring to upgraded lighting, hardware, and fixtures. The result is a move-in-ready residence that feels both private and perfectly situated near all that West Ashley has to offer. Schedule your showing today!
Contact an agent
Home facts
- Year built:2001
- Listing ID #:25028392
- Added:1 day(s) ago
- Updated:October 20, 2025 at 10:19 PM
Rooms and interior
- Bedrooms:3
- Total bathrooms:3
- Full bathrooms:2
- Half bathrooms:1
- Living area:1,659 sq. ft.
Heating and cooling
- Cooling:Central Air
- Heating:Heat Pump
Structure and exterior
- Year built:2001
- Building area:1,659 sq. ft.
- Lot area:0.17 Acres
Schools
- High school:West Ashley
- Middle school:C E Williams
- Elementary school:Drayton Hall
Utilities
- Water:Public
- Sewer:Public Sewer
Finances and disclosures
- Price:$475,000
- Price per sq. ft.:$286.32
New listings near 520 Saville Row
- New
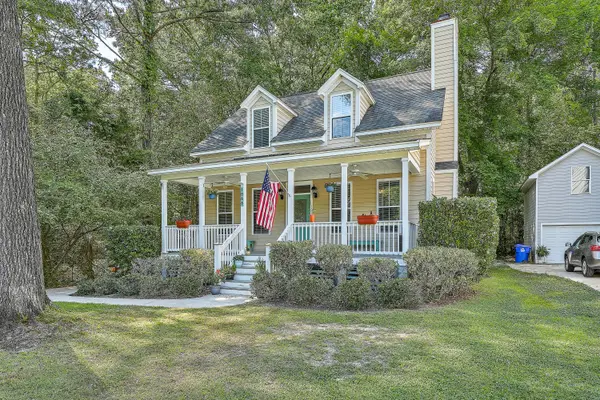 $485,000Active3 beds 3 baths1,885 sq. ft.
$485,000Active3 beds 3 baths1,885 sq. ft.1866 Dogwood Road, Charleston, SC 29414
MLS# 25028420Listed by: KELLER WILLIAMS REALTY CHARLESTON - New
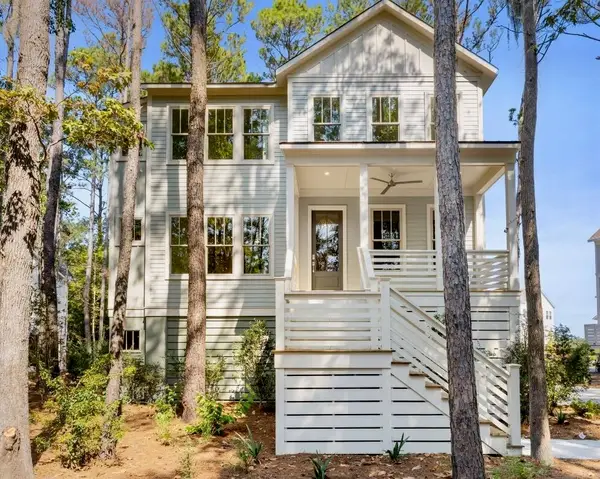 $1,450,000Active4 beds 5 baths2,549 sq. ft.
$1,450,000Active4 beds 5 baths2,549 sq. ft.1709 Vireo Court, Johns Island, SC 29455
MLS# 25028051Listed by: RACHEL URSO REAL ESTATE LLC - New
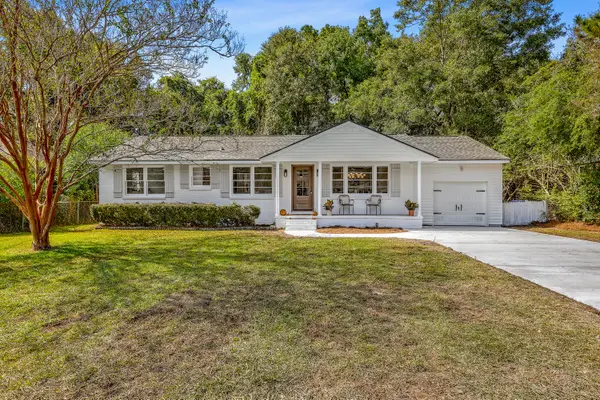 $635,000Active3 beds 3 baths1,512 sq. ft.
$635,000Active3 beds 3 baths1,512 sq. ft.301 Culver Avenue, Charleston, SC 29407
MLS# 25028393Listed by: KELLER WILLIAMS REALTY CHARLESTON WEST ASHLEY - Open Sat, 11am to 1pmNew
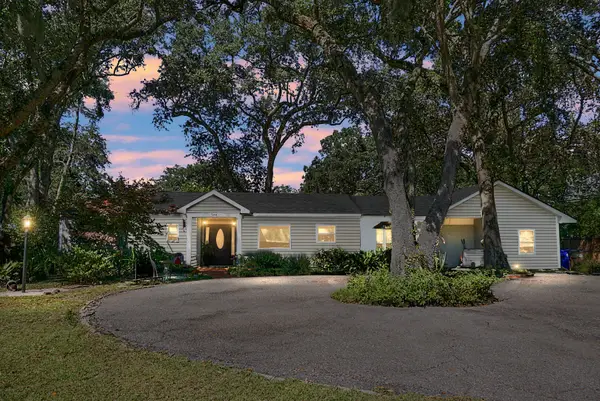 $1,190,000Active3 beds 3 baths3,400 sq. ft.
$1,190,000Active3 beds 3 baths3,400 sq. ft.544 Fort Johnson Road, Charleston, SC 29412
MLS# 25028399Listed by: LIGHTHOUSE REAL ESTATE, LLC - New
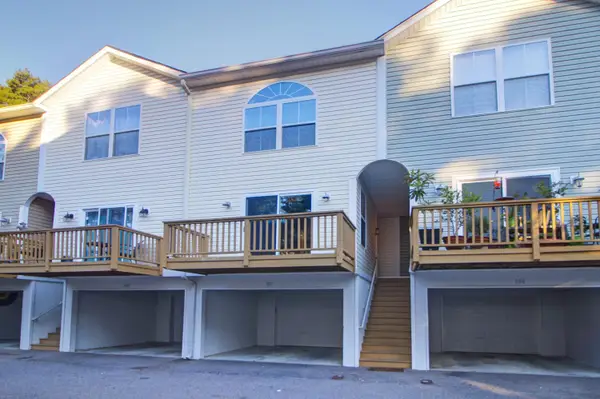 $310,000Active3 beds 3 baths1,526 sq. ft.
$310,000Active3 beds 3 baths1,526 sq. ft.1829 Dogwood Road #103, Charleston, SC 29414
MLS# 25028411Listed by: THE CASSINA GROUP - New
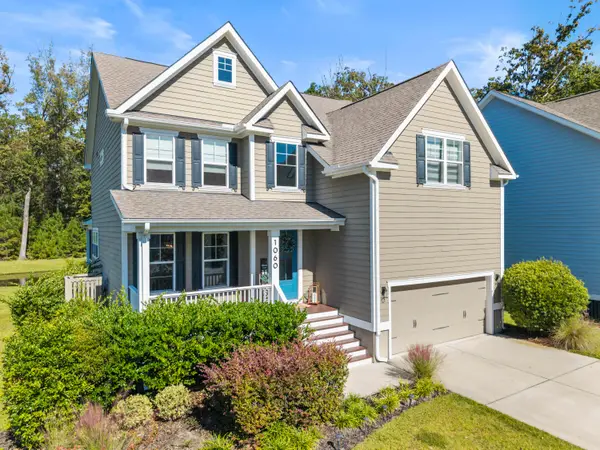 $750,000Active5 beds 3 baths2,700 sq. ft.
$750,000Active5 beds 3 baths2,700 sq. ft.1060 Hunt Club, Charleston, SC 29414
MLS# 25028414Listed by: THE REAL ESTATE FIRM - New
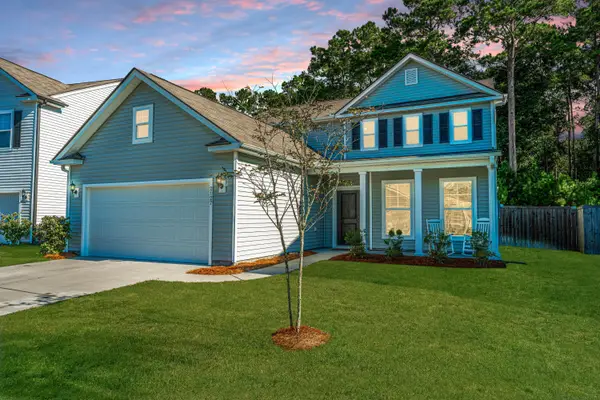 $640,000Active3 beds 3 baths2,565 sq. ft.
$640,000Active3 beds 3 baths2,565 sq. ft.2127 Leopold Street, Johns Island, SC 29455
MLS# 25028373Listed by: CAROLINA ONE REAL ESTATE - New
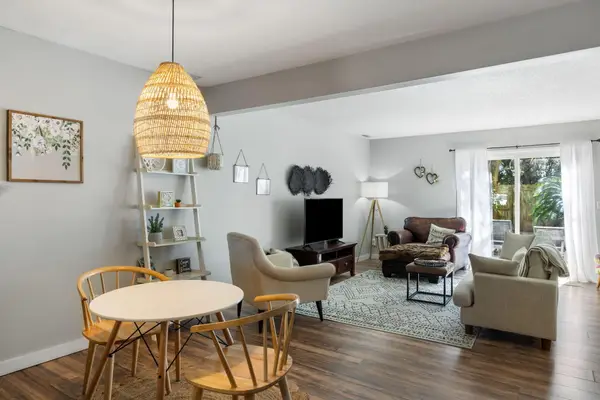 $359,000Active2 beds 2 baths1,020 sq. ft.
$359,000Active2 beds 2 baths1,020 sq. ft.262 Stefan Drive #10f, Charleston, SC 29412
MLS# 25028361Listed by: THE PULSE CHARLESTON - New
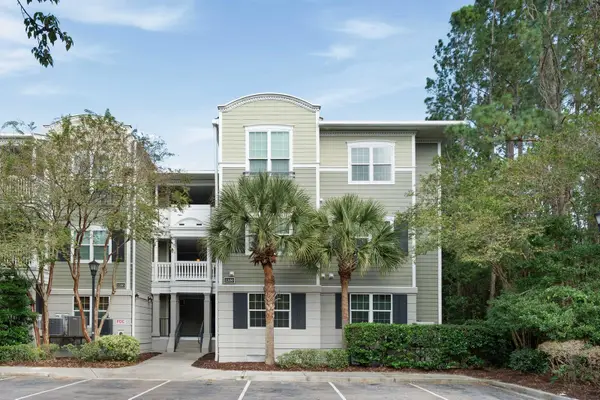 $375,000Active2 beds 2 baths1,120 sq. ft.
$375,000Active2 beds 2 baths1,120 sq. ft.2234 Telfair Way, Charleston, SC 29412
MLS# 25028343Listed by: CAROLINA ONE REAL ESTATE
