4540 Tightrope Drive, Florence, SC 29501
Local realty services provided by:Better Homes and Gardens Real Estate Segars Realty
4540 Tightrope Drive,Florence, SC 29501
$659,900
- 4 Beds
- 4 Baths
- 3,328 sq. ft.
- Single family
- Active
Listed by:natasha l byrd
Office:house of real estate
MLS#:20253336
Source:SC_RAGPD
Price summary
- Price:$659,900
- Price per sq. ft.:$198.29
- Monthly HOA dues:$41.67
About this home
Welcome to Plum's Place! This stunning new construction home by Bean Builders LLC, situated on 2.70 acres in a beautiful setting. With 3,328 square feet, this thoughtfully designed residence offers the perfect combination of style, comfort, and functionality. Step inside to find an open and inviting floor plan featuring 4 spacious bedrooms and 3.5 bathrooms. A dedicated home office makes working from home convenient, while the formal dining room provides the perfect space for entertaining. The bonus room offers flexibility for a media room, playroom, or guest retreat. Enjoy the outdoors year-round on the oversized screened porch, overlooking the expansive property. A 3-car garage provides ample storage and parking. This home truly has it all—modern design, generous living spaces, and peaceful surroundings—crafted with the quality and detail that Bean Builders LLC is known for.
Contact an agent
Home facts
- Year built:2025
- Listing ID #:20253336
- Added:4 day(s) ago
- Updated:September 08, 2025 at 10:29 AM
Rooms and interior
- Bedrooms:4
- Total bathrooms:4
- Full bathrooms:3
- Living area:3,328 sq. ft.
Heating and cooling
- Cooling:Central Air, Heat Pump
- Heating:Central, Heat Pump
Structure and exterior
- Roof:Architectural Shingle
- Year built:2025
- Building area:3,328 sq. ft.
- Lot area:2.7 Acres
Schools
- High school:West Florence
- Middle school:Sneed
- Elementary school:Brockington
Utilities
- Water:Well
- Sewer:Septic Tank
Finances and disclosures
- Price:$659,900
- Price per sq. ft.:$198.29
New listings near 4540 Tightrope Drive
- New
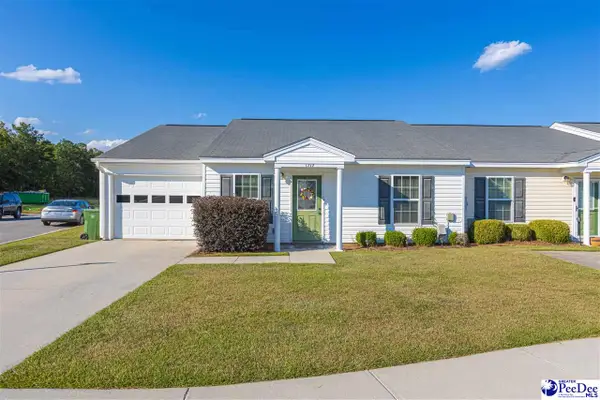 $186,000Active2 beds 2 baths1,299 sq. ft.
$186,000Active2 beds 2 baths1,299 sq. ft.1717 Full Moon Road, Effingham, SC 29541
MLS# 20253399Listed by: EXP REALTY LLC - New
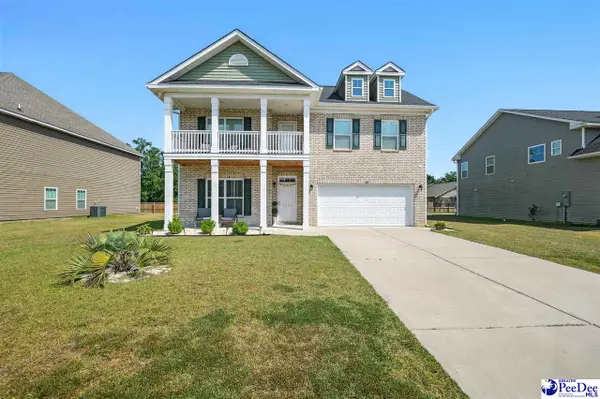 $399,900Active4 beds 3 baths2,738 sq. ft.
$399,900Active4 beds 3 baths2,738 sq. ft.1685 Lake Wateree Drive, Florence, SC 29501
MLS# 20253395Listed by: RE/MAX PROFESSIONALS - New
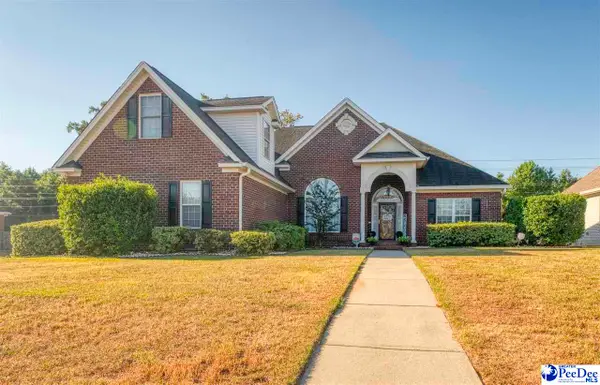 $379,000Active4 beds 3 baths2,200 sq. ft.
$379,000Active4 beds 3 baths2,200 sq. ft.4251 Rodanthe Circle, Florence, SC 29501-8743
MLS# 20253390Listed by: UNITED REAL ESTATE SC - New
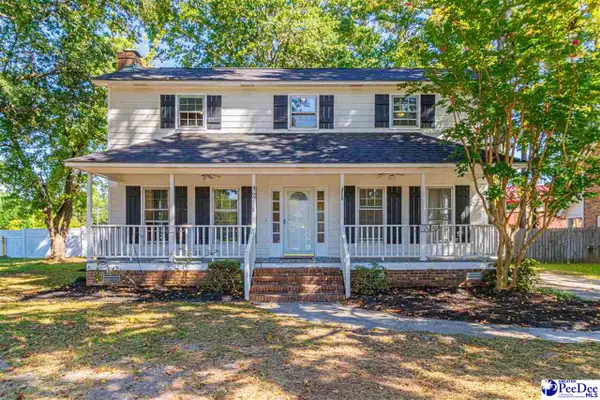 Listed by BHGRE$230,000Active3 beds 2 baths1,584 sq. ft.
Listed by BHGRE$230,000Active3 beds 2 baths1,584 sq. ft.467 Bellingham Ct, Florence, SC 29501
MLS# 20253391Listed by: ERA REAL ESTATE MODO - New
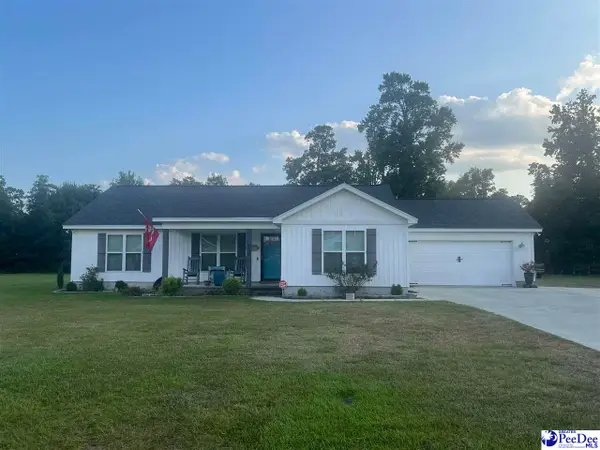 $255,000Active3 beds 2 baths1,530 sq. ft.
$255,000Active3 beds 2 baths1,530 sq. ft.112 E Thorncliff, Florence, SC 29505
MLS# 20253389Listed by: CAROLINA COAST & COUNTRY, LLC - New
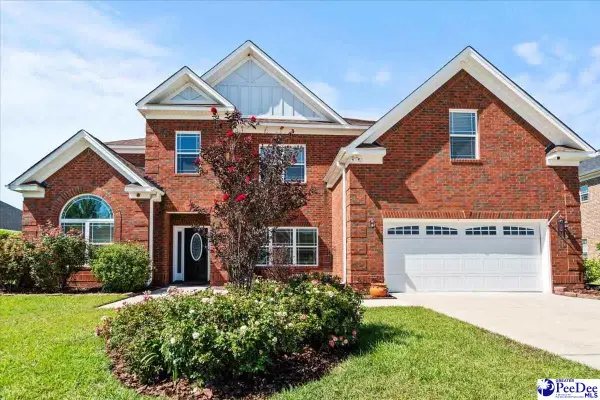 $495,000Active5 beds 4 baths4,398 sq. ft.
$495,000Active5 beds 4 baths4,398 sq. ft.1140 Grove Blvd, Florence, SC 29501
MLS# 20253381Listed by: LPT REALTY, LLC. - New
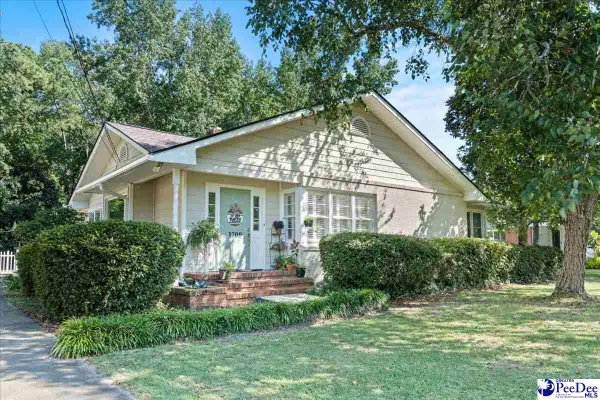 $249,900Active3 beds 2 baths1,663 sq. ft.
$249,900Active3 beds 2 baths1,663 sq. ft.1700 Woods Drive, Florence, SC 29501
MLS# 20253379Listed by: RE/MAX PROFESSIONALS - New
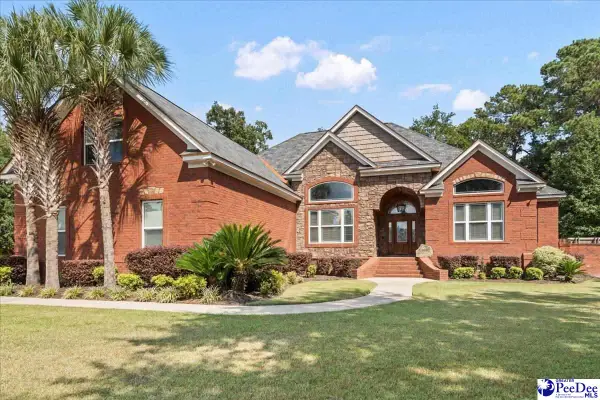 $689,900Active4 beds 5 baths4,030 sq. ft.
$689,900Active4 beds 5 baths4,030 sq. ft.408 S Addison St, Florence, SC 29501
MLS# 20253380Listed by: RE/MAX PROFESSIONALS 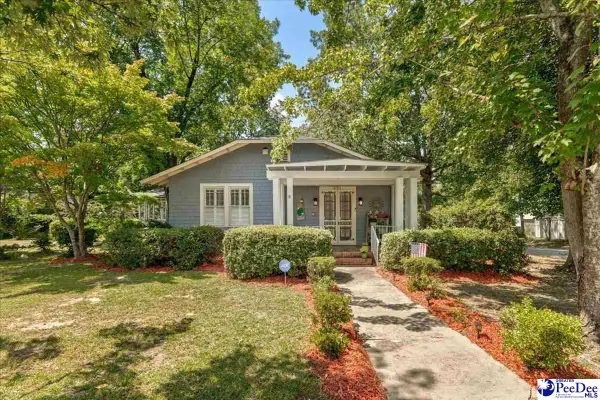 $258,000Pending2 beds 2 baths1,512 sq. ft.
$258,000Pending2 beds 2 baths1,512 sq. ft.651 Warley Street, Florence, SC 29501
MLS# 20253377Listed by: EXP REALTY LLC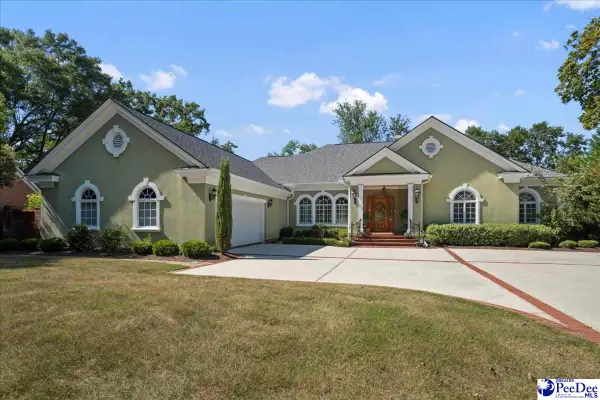 $550,000Pending4 beds 3 baths3,520 sq. ft.
$550,000Pending4 beds 3 baths3,520 sq. ft.3217 Lakeshore Dr, Florence, SC 29501-03
MLS# 20253374Listed by: BRAND NAME REAL ESTATE
