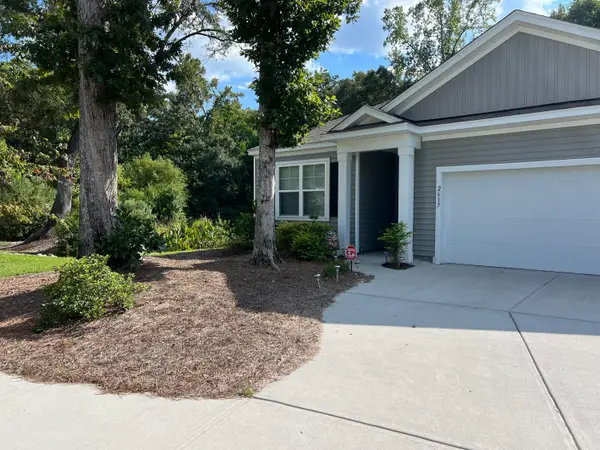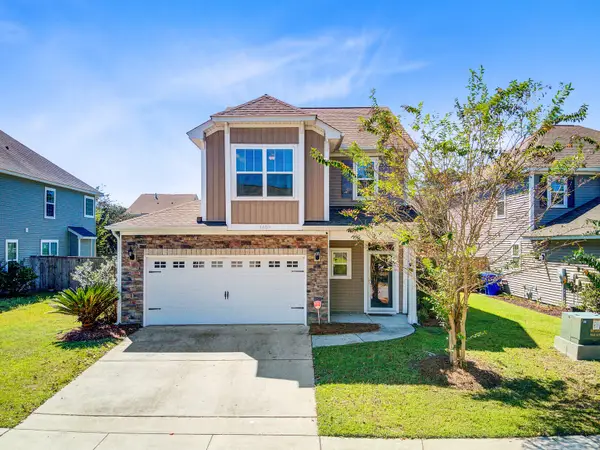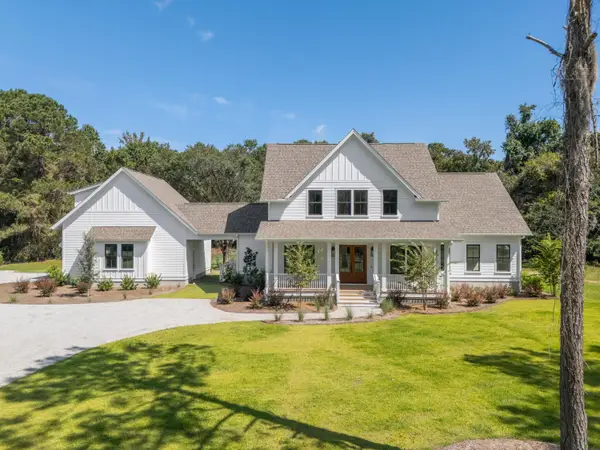207 Winding River Drive, Johns Island, SC 29455
Local realty services provided by:Better Homes and Gardens Real Estate Medley
Listed by:caroline treece
Office:matt o'neill real estate
MLS#:25021660
Source:SC_CTAR
207 Winding River Drive,Johns Island, SC 29455
$378,000
- 3 Beds
- 3 Baths
- - sq. ft.
- Single family
- Sold
Sorry, we are unable to map this address
Price summary
- Price:$378,000
About this home
***Ask about the possibility of receiving 1% reduction in interest rate and free refi.*** If you've been searching for a beautifully appointed and well cared-for townhouse with serene views, then this end-unit home needs to be on your list. Located in desirable Johns Island, this spacious end-unit townhouse, (the Antigua floor plan by Ashton Woods), offers thoughtful design elements while embracing its natural surroundings. From the moment you arrive, the inviting exterior, complete with excellent curb appeal and a drive-under two-car garage, sets the tone for a home that balances style and function. Inside, you'll find great attention to detail at every turn. The bright, open floor plan features attractive luxury vinyl plank flooring and an abundance of windows(a feature enjoyed by end-units only) that fill the space with natural light. The living room flows effortlessly into the dining area, highlighted by a Graham Iron Pottery Barn chandelier, and leads to a gourmet kitchen that is sure to impress. With white shaker cabinetry, brushed nickel finishes, a subway tile backsplash, sleek quartz countertops, and stainless steel appliances, the kitchen is as beautiful as it is functional. A spacious island with seating, a generous walk-in pantry, and a nook perfect for a built-in desk or office space add extra versatility.
Just off the main living area, a covered porch provides a peaceful spot to enjoy marsh views. Imagine watching the sun set over the natural landscape, with a tree buffer enhancing the privacy and tranquility. A well-placed powder room completes the main level.
Upstairs, a cozy landing leads to the primary suite, a true retreat with a large walk-in closet, an additional linen closet, and a spa-like bathroom featuring a dual-sink vanity and a large step-in shower with a built-in bench. Two additional bedrooms, a full bathroom, and a convenient laundry area round out the second floor.
The oversized garage below offers ample space for storage, hobbies, or even potential boat storage. There's also the option to install an elevator shaft if desired. Residents enjoy access to a community pond and a sparkling pool, and the HOA dues cover landscape and exterior maintenance, flood insurance, and a termite bond.
This home's location offers exceptional convenience, just under a mile from the Stono River County Park and the West Ashley Greenway, three miles from the West Ashley Circle, five miles from I-526, and just over nine miles from downtown Charleston. With its thoughtful design, peaceful setting, and prime location, this townhouse is a perfect place to experience the best of Lowcountry living.
Contact an agent
Home facts
- Year built:2021
- Listing ID #:25021660
- Added:53 day(s) ago
- Updated:September 29, 2025 at 06:22 PM
Rooms and interior
- Bedrooms:3
- Total bathrooms:3
- Full bathrooms:2
- Half bathrooms:1
Structure and exterior
- Year built:2021
Schools
- High school:West Ashley
- Middle school:C E Williams
- Elementary school:Oakland
Utilities
- Water:Public
- Sewer:Public Sewer
Finances and disclosures
- Price:$378,000
New listings near 207 Winding River Drive
- New
 $495,000Active3 beds 2 baths1,615 sq. ft.
$495,000Active3 beds 2 baths1,615 sq. ft.2617 Alamanda Drive, Johns Island, SC 29455
MLS# 25025871Listed by: MATT O'NEILL REAL ESTATE - New
 $535,950Active3 beds 2 baths1,781 sq. ft.
$535,950Active3 beds 2 baths1,781 sq. ft.1051 Leonard Drive, Johns Island, SC 29455
MLS# 25026399Listed by: BRAND NAME REAL ESTATE - New
 $699,900Active4 beds 4 baths2,717 sq. ft.
$699,900Active4 beds 4 baths2,717 sq. ft.2740 Harmony Lake Drive, Johns Island, SC 29455
MLS# 25026398Listed by: AGENTOWNED REALTY PREFERRED GROUP - New
 $479,000Active3 beds 3 baths1,712 sq. ft.
$479,000Active3 beds 3 baths1,712 sq. ft.1409 Tannery Row, Johns Island, SC 29455
MLS# 25026323Listed by: DUNES PROPERTIES OF CHAS INC - New
 $595,000Active4 beds 3 baths1,961 sq. ft.
$595,000Active4 beds 3 baths1,961 sq. ft.1732 Bee Balm Road, Johns Island, SC 29455
MLS# 25026326Listed by: KING ONE PROPERTIES INTERNATIONAL CHARLESTON, LLC - New
 $1,699,000Active5 beds 5 baths3,379 sq. ft.
$1,699,000Active5 beds 5 baths3,379 sq. ft.3324 Westphal Drive, Johns Island, SC 29455
MLS# 25026247Listed by: GRANTHAM HOMES REALTY, LLC - New
 $2,100,000Active5 beds 5 baths3,937 sq. ft.
$2,100,000Active5 beds 5 baths3,937 sq. ft.2681 Burden Creek Road, Johns Island, SC 29455
MLS# 25026213Listed by: SEIGNIOUS AND SMITH, LLC - New
 $599,000Active3 beds 2 baths2,157 sq. ft.
$599,000Active3 beds 2 baths2,157 sq. ft.1190 Sunbronze Court, Johns Island, SC 29455
MLS# 25026186Listed by: REDFIN CORPORATION - New
 $650,000Active3 beds 2 baths2,207 sq. ft.
$650,000Active3 beds 2 baths2,207 sq. ft.6972 Pumpkinseed Drive, Johns Island, SC 29455
MLS# 25026154Listed by: CAROLINA ONE REAL ESTATE - New
 $679,000Active3 beds 3 baths1,987 sq. ft.
$679,000Active3 beds 3 baths1,987 sq. ft.2020 Parish House Circle, Johns Island, SC 29455
MLS# 25026163Listed by: RE/MAX EXECUTIVE
