2102 Utsey Street, Johns Island, SC 29455
Local realty services provided by:Better Homes and Gardens Real Estate Palmetto
Listed by:patricia scott
Office:daniel ravenel sotheby's international realty
MLS#:25023448
Source:SC_CTAR
2102 Utsey Street,Johns Island, SC 29455
$699,000
- 3 Beds
- 3 Baths
- 2,410 sq. ft.
- Single family
- Active
Price summary
- Price:$699,000
- Price per sq. ft.:$290.04
About this home
Welcome to 2102 Utsey Street, a beautifully updated home in the sought-after Oakfield community of Johns Island. Designed with both elegance and practicality in mind, this home offers thoughtful improvements inside and out. The living room fireplace is anchored by an elegant marble mantle surround, creating a timeless focal point for relaxing evenings or gatherings with friends. The primary suite has been elevated with a custom feature wall and a California Closets design in the walk-in, providing both character and convenience. A dedicated home office is enhanced by custom bookshelves, while the powder room has been refreshed with stylish wallpaper and a new vanity, adding a boutique touch to the space.
Outside, you'll find an inviting paver patio complete with a gas fire pit. A newly installed fence with a professional stain offers privacy and curb appeal, while gutters on both the house and detached garage add peace of mind and ease of maintenance. Every detail of this home has been curated to enhance both function and beauty, making it truly move-in ready. With its combination of thoughtful design, luxurious upgrades, and a welcoming community setting. The Community offers extensive walking trails with gorgeous Oak trees, Playground & neighborhood pool. 2102 Utsey Street is the perfect place to call home! Priced to move quickly, Owners are re-locating.
Contact an agent
Home facts
- Year built:2020
- Listing ID #:25023448
- Added:43 day(s) ago
- Updated:October 09, 2025 at 02:32 PM
Rooms and interior
- Bedrooms:3
- Total bathrooms:3
- Full bathrooms:2
- Half bathrooms:1
- Living area:2,410 sq. ft.
Heating and cooling
- Cooling:Central Air
- Heating:Electric
Structure and exterior
- Year built:2020
- Building area:2,410 sq. ft.
- Lot area:0.14 Acres
Schools
- High school:St. Johns
- Middle school:Haut Gap
- Elementary school:Mt. Zion
Utilities
- Water:Public
- Sewer:Public Sewer
Finances and disclosures
- Price:$699,000
- Price per sq. ft.:$290.04
New listings near 2102 Utsey Street
- New
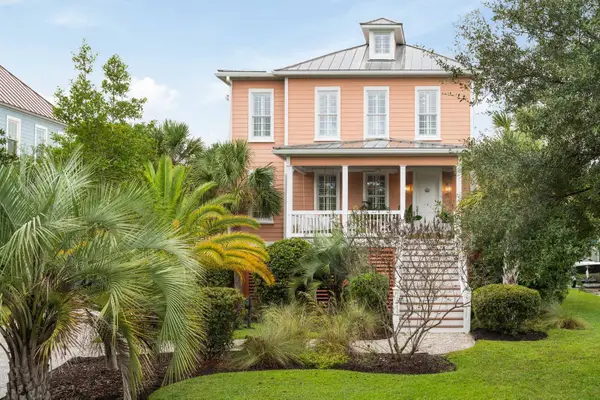 $925,000Active3 beds 4 baths2,997 sq. ft.
$925,000Active3 beds 4 baths2,997 sq. ft.1309 Chardon Commons, Johns Island, SC 29455
MLS# 25027409Listed by: CAROLINA ONE REAL ESTATE - New
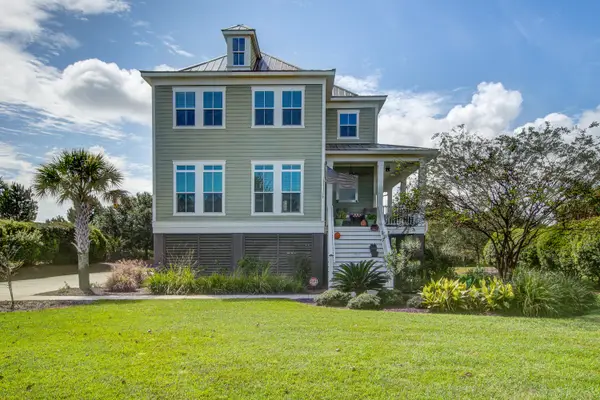 $1,150,000Active3 beds 3 baths2,490 sq. ft.
$1,150,000Active3 beds 3 baths2,490 sq. ft.1507 Bower Ln, Johns Island, SC 29455
MLS# 25027411Listed by: THE BOULEVARD COMPANY - New
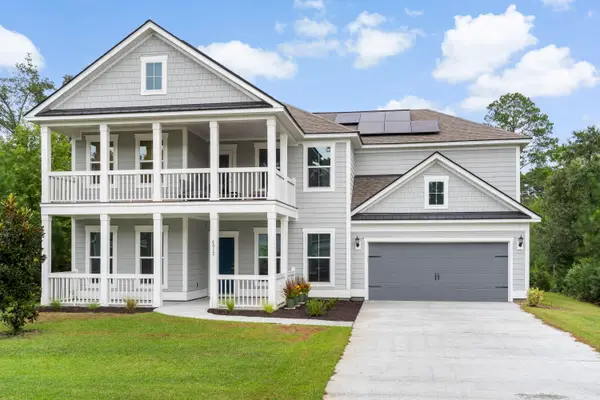 $930,000Active5 beds 5 baths3,302 sq. ft.
$930,000Active5 beds 5 baths3,302 sq. ft.4012 Oxeye Loop, Johns Island, SC 29455
MLS# 25027039Listed by: BETTER HOMES AND GARDENS REAL ESTATE PALMETTO - Open Sat, 10am to 12pmNew
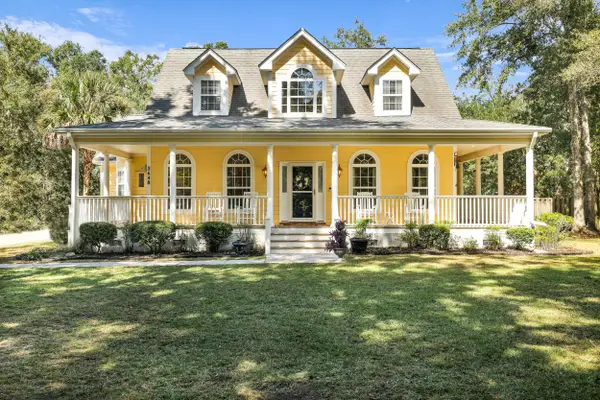 $775,000Active4 beds 3 baths2,310 sq. ft.
$775,000Active4 beds 3 baths2,310 sq. ft.3648 Back Pen Road, Johns Island, SC 29455
MLS# 25027352Listed by: 32 SOUTH PROPERTIES, LLC - New
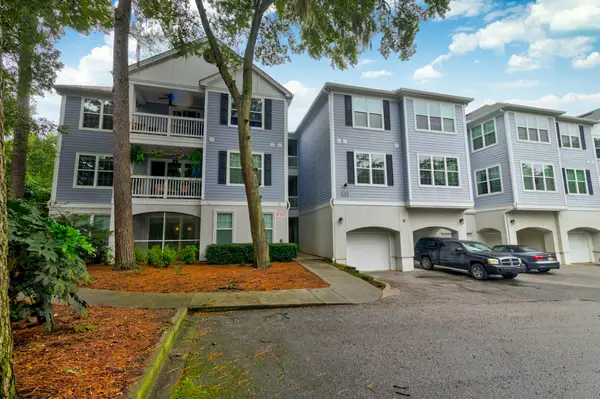 $350,000Active2 beds 2 baths1,234 sq. ft.
$350,000Active2 beds 2 baths1,234 sq. ft.60 Fenwick Hall Alley #435, Johns Island, SC 29455
MLS# 25027308Listed by: ERA WILDER REALTY INC - Open Sat, 1 to 3pmNew
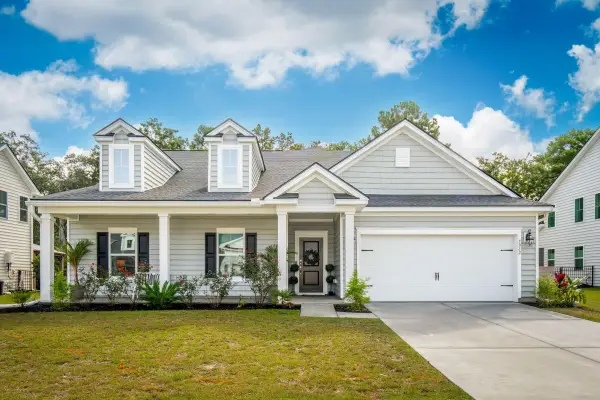 $695,000Active4 beds 2 baths2,647 sq. ft.
$695,000Active4 beds 2 baths2,647 sq. ft.7062 Pumpkinseed Drive, Johns Island, SC 29455
MLS# 25027236Listed by: THE BOULEVARD COMPANY - New
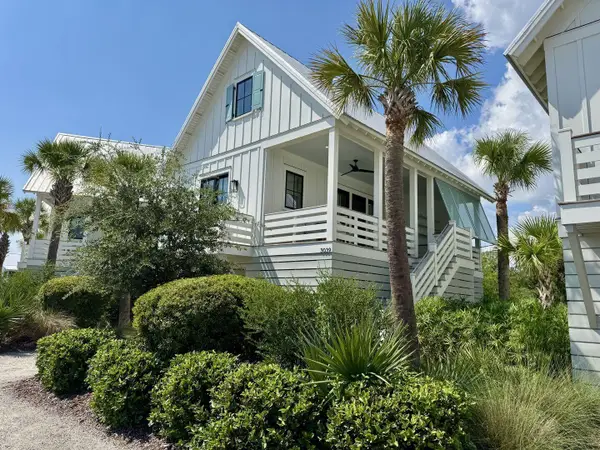 $949,000Active1 beds 1 baths509 sq. ft.
$949,000Active1 beds 1 baths509 sq. ft.3039 Southerly Way, Johns Island, SC 29455
MLS# 25027203Listed by: ABODE REAL ESTATE GROUP LLC - Open Sat, 2 to 4pmNew
 $698,000Active3 beds 3 baths2,170 sq. ft.
$698,000Active3 beds 3 baths2,170 sq. ft.532 Hayes Park Boulevard, Johns Island, SC 29455
MLS# 25027199Listed by: KELLER WILLIAMS REALTY CHARLESTON WEST ASHLEY - New
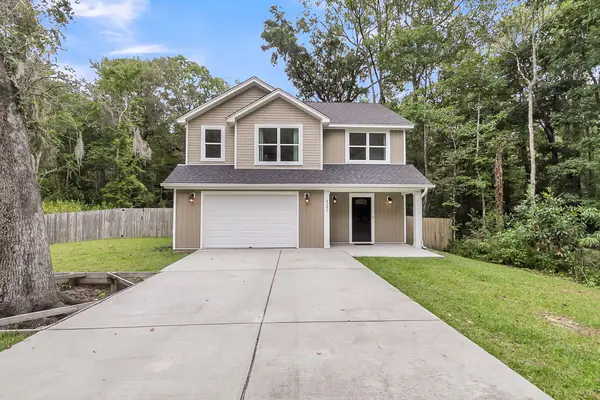 $560,000Active3 beds 3 baths1,778 sq. ft.
$560,000Active3 beds 3 baths1,778 sq. ft.3297 Walter Drive, Johns Island, SC 29455
MLS# 25027107Listed by: KELLER WILLIAMS REALTY CHARLESTON WEST ASHLEY - New
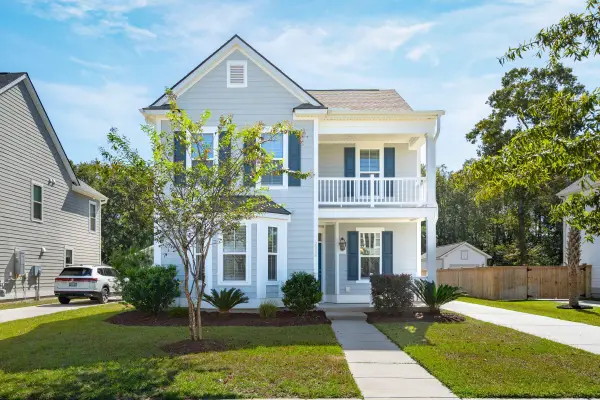 $676,500Active3 beds 3 baths2,441 sq. ft.
$676,500Active3 beds 3 baths2,441 sq. ft.2246 Kemmerlin Street, Johns Island, SC 29455
MLS# 25027114Listed by: THE PULSE CHARLESTON
