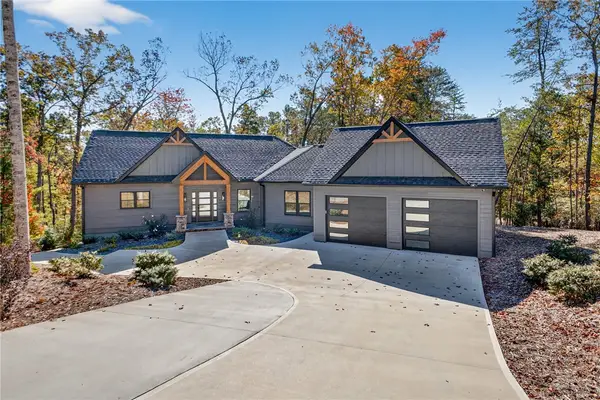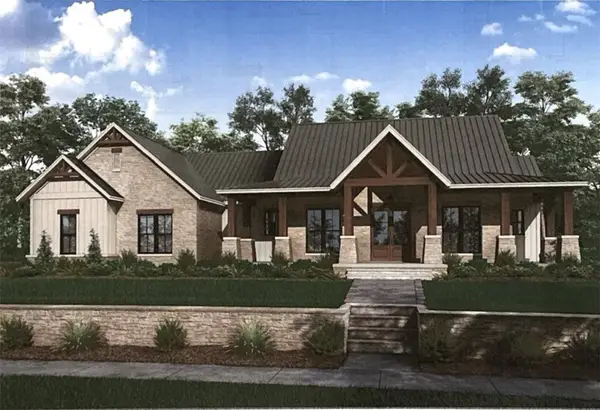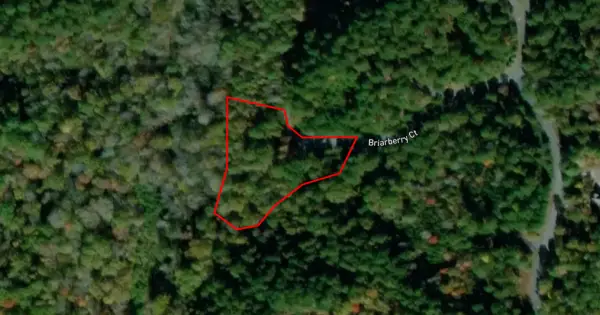271 Jocassee Ridge Way, Salem, SC 29676
Local realty services provided by:Better Homes and Gardens Real Estate Medley
Listed by: jeff merritt
Office: herlong sotheby's internationa
MLS#:20293359
Source:SC_AAR
Price summary
- Price:$775,676
- Price per sq. ft.:$267.47
- Monthly HOA dues:$150
About this home
Perched high above Lake Jocassee’s emerald foothills in the gated community of Jocassee Ridge, this meticulously maintained Mountain Craftsman captures one of the Upstate’s most breathtaking panoramas—stretching more than 50 miles to Whiteside Mountain in North Carolina. Built in 2015 and masterfully cared for ever since, the home blends timeless craftsmanship with modern comfort across 2,900+/- square feet, offering four bedrooms and three-and-a-half baths over three beautifully finished levels.
Set on 3.16 private acres—including two additional lots—the property’s design embraces its mountain setting with red oak hardwood floors, knotty pine shaker cabinetry, and expansive windows that frame the long-range western views. Outdoor living is equally inviting, with a screened in porche and open air sun deck that take in every sunset.
A 24x24 detached two-car garage with unfinished loft offers flexible space for guests, hobbies, or storage, complementing the attached garage. Inside the gated Jocassee Ridge community, this home offers both privacy and convenience—just minutes from Lake Jocassee (5 miles), Lake Keowee, and the scenic Highway 11 corridor leading to Downtown Walhalla (16 miles), Downtown Pickens (19 Miles), Clemson, (26 miles), Greenville(38 miles), Highlands NC (35 Miles), Cashiers NC (25 Miles).
Every detail of 271 Jocassee Ridge Way reflects care, quality, and a connection to place—an inspiring mountain retreat where craftsmanship meets an unforgettable view. Call today to take in this majestic view and claim your mountain home oasis!
Contact an agent
Home facts
- Listing ID #:20293359
- Added:39 day(s) ago
- Updated:November 15, 2025 at 08:45 AM
Rooms and interior
- Bedrooms:4
- Total bathrooms:4
- Full bathrooms:3
- Half bathrooms:1
- Living area:2,900 sq. ft.
Heating and cooling
- Cooling:Central Air, Electric, Heat Pump
- Heating:Central, Electric, Heat Pump
Structure and exterior
- Roof:Architectural, Shingle
- Building area:2,900 sq. ft.
- Lot area:3.16 Acres
Schools
- High school:Walhalla High
- Middle school:Walhalla Middle
- Elementary school:Tam-Salem Elm
Utilities
- Water:Public
- Sewer:Septic Tank
Finances and disclosures
- Price:$775,676
- Price per sq. ft.:$267.47
New listings near 271 Jocassee Ridge Way
- New
 $987,500Active6 beds 4 baths
$987,500Active6 beds 4 baths283 Jocassee Ridge Way, Salem, SC 29676
MLS# 20294561Listed by: BHHS C DAN JOYNER - OFFICE A - New
 $525,000Active3 beds 2 baths2,130 sq. ft.
$525,000Active3 beds 2 baths2,130 sq. ft.9 Keepers Lantern Drive, Salem, SC 29676
MLS# 20294635Listed by: KELLER WILLIAMS SENECA - New
 $2,599,900Active3 beds 4 baths3,415 sq. ft.
$2,599,900Active3 beds 4 baths3,415 sq. ft.338 Long Cove Trail, Salem, SC 29676
MLS# 20294109Listed by: HOWARD HANNA ALLEN TATE - LAKE KEOWEE NORTH - New
 $825,000Active4 beds 3 baths3,293 sq. ft.
$825,000Active4 beds 3 baths3,293 sq. ft.4 Cats Paw Court, Salem, SC 29676
MLS# 20294343Listed by: KELLER WILLIAMS SENECA - New
 $700,000Active4 beds 3 baths
$700,000Active4 beds 3 baths505 Long Reach Drive, Salem, SC 29676
MLS# 20294417Listed by: REAL BROKER, LLC  $990,000Active3 beds 3 baths3,182 sq. ft.
$990,000Active3 beds 3 baths3,182 sq. ft.709 Keowee Bay Circle, Salem, SC 29676
MLS# 20294289Listed by: BHHS C DAN JOYNER - OFFICE A $68,000Active1.14 Acres
$68,000Active1.14 Acres625 Pine Harbor Way, Salem, SC 29676
MLS# 20294124Listed by: RE/MAX RESULTS - SIMPSONVILLE- Open Sat, 10am to 2pm
 $575,000Active4 beds 3 baths3,120 sq. ft.
$575,000Active4 beds 3 baths3,120 sq. ft.130 Green Briar Circle, Salem, SC 29676
MLS# 20294177Listed by: CLARDY REAL ESTATE - LAKE KEOWEE  $869,900Active3 beds 3 baths2,454 sq. ft.
$869,900Active3 beds 3 baths2,454 sq. ft.110 Highlands Ridge Road, Salem, SC 29676
MLS# 20293381Listed by: BHHS C DAN JOYNER - ANDERSON $94,900Active1.5 Acres
$94,900Active1.5 Acres86 Briarberry Court, Salem, SC 29676
MLS# 20293867Listed by: SELL YOUR HOME SERVICES, LLC
