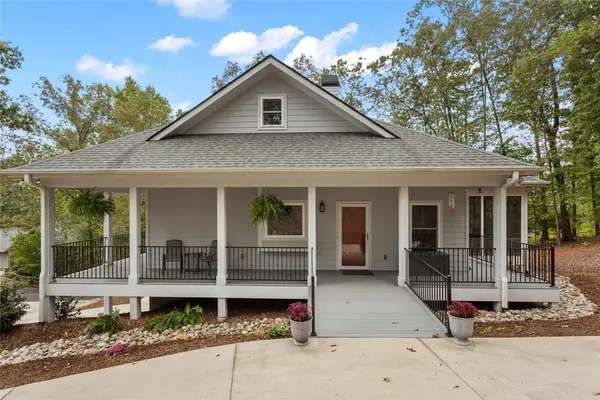162 Ridge Top Lane, Salem, SC 29676
Local realty services provided by:Better Homes and Gardens Real Estate Medley
Listed by:danny sylvester
Office:herlong sotheby's int'l realty -clemson
MLS#:20293022
Source:SC_AAR
Price summary
- Price:$3,800,676
- Price per sq. ft.:$571.96
About this home
Ridge Top at The Cliffs at Keowee Falls—custom waterfront by Resort Custom Homes on the lake’s most coveted Falls Creek cove, with long-water views and the sound of the waterfall. A short walk or golf-cart ride to the Wellness Center and Clubhouse. Douglas-fir siding with natural stone and a synthetic cedar-style roof set the tone. Inside, a majestic great room with 22’ vaulted ceilings, twin stone fireplaces, and disappearing sliders opens to a lakeside flagstone porch. Chef’s kitchen with Wolf gas 6 burner range/double ovens, paneled double Sub-Zero, warming drawer, two dishwashers, oversized island with full sink, and walk-in pantry with ice maker. Main level includes a lake-view primary suite with spa bath, an additional ensuite, and a newly added light-filled sunroom with fireplace. Over the 3-car garage, an 8-bed bunk suite offers a separate living area, kitchenette, and full bath. The terrace level features a large fireside lounge, full bar (sink, fridge, dishwasher, ice maker, wine cooler), media room, two ensuites (one functions as a second primary with yard access), second laundry, screened porch, flagstone patio with fire pit, and an infinity-edge spa overlooking the lake. Outdoors: level, fenced lawn and a thoughtfully terraced path with seating landings to the water. Exclusive enclave HOA provides low-maintenance living (lawn/irrigation service and exterior staining on a 3-year cycle). Convenient to Seneca, Walhalla, and Clemson. Cliffs membership available by separate purchase.
Contact an agent
Home facts
- Year built:2008
- Listing ID #:20293022
- Added:3 day(s) ago
- Updated:October 09, 2025 at 11:56 PM
Rooms and interior
- Bedrooms:5
- Total bathrooms:7
- Full bathrooms:6
- Half bathrooms:1
- Living area:6,645 sq. ft.
Heating and cooling
- Cooling:Central Air, Electric
- Heating:Central, Electric
Structure and exterior
- Roof:Tile
- Year built:2008
- Building area:6,645 sq. ft.
Schools
- High school:Walhalla High
- Middle school:Walhalla Middle
- Elementary school:Tam-Salem Elm
Utilities
- Sewer:Septic Tank
Finances and disclosures
- Price:$3,800,676
- Price per sq. ft.:$571.96
New listings near 162 Ridge Top Lane
- New
 $899,000Active4 beds 3 baths2,570 sq. ft.
$899,000Active4 beds 3 baths2,570 sq. ft.10 Marina View Circle, Salem, SC 29676
MLS# 20293461Listed by: FATHOM REALTY SC LLC - New
 $715,000Active4 beds 3 baths3,008 sq. ft.
$715,000Active4 beds 3 baths3,008 sq. ft.2 Lookout Lane, Salem, SC 29676
MLS# 20292804Listed by: ALBERTSON REAL ESTATE, LLC - New
 $625,000Active3 beds 3 baths
$625,000Active3 beds 3 baths18 Mainsail Drive, Salem, SC 29676
MLS# 20293111Listed by: BOB HILL REALTY - New
 $224,000Active2 beds 1 baths768 sq. ft.
$224,000Active2 beds 1 baths768 sq. ft.400-1 Captains Walk Circle, Salem, SC 29676
MLS# 20291336Listed by: NORTHGROUP REAL ESTATE - GREENVILLE - New
 $22,000Active1 Acres
$22,000Active1 Acres00 Meadow View Way, Salem, SC 29676
MLS# 20293390Listed by: JW MARTIN REAL ESTATE OFFICE A - New
 $10,900,000Active5 beds 7 baths6,245 sq. ft.
$10,900,000Active5 beds 7 baths6,245 sq. ft.116 Nimmons Bridge Road, Salem, SC 29676
MLS# 20292967Listed by: THE LAKE COMPANY - New
 $1,835,000Active3 beds 3 baths3,410 sq. ft.
$1,835,000Active3 beds 3 baths3,410 sq. ft.803 Sandyhook Court, Salem, SC 29676
MLS# 20292977Listed by: KELLER WILLIAMS SENECA - New
 $775,676Active4 beds 4 baths2,900 sq. ft.
$775,676Active4 beds 4 baths2,900 sq. ft.271 Jocasee Ridge Way, Salem, SC 29676
MLS# 20293359Listed by: HERLONG SOTHEBY'S INTERNATIONA - New
 $75,000Active2.88 Acres
$75,000Active2.88 Acres416 Deerchase Court, Salem, SC 29676
MLS# 20293331Listed by: TOP GUNS REALTY
