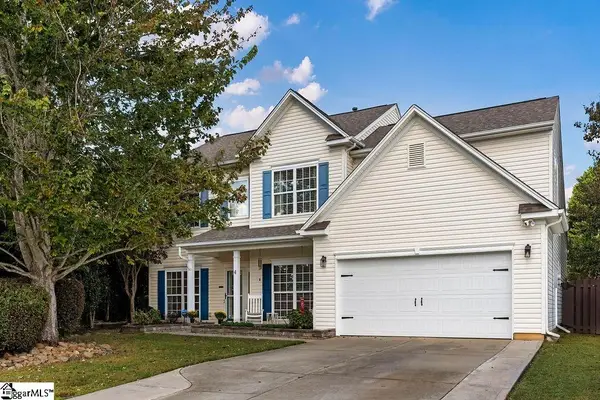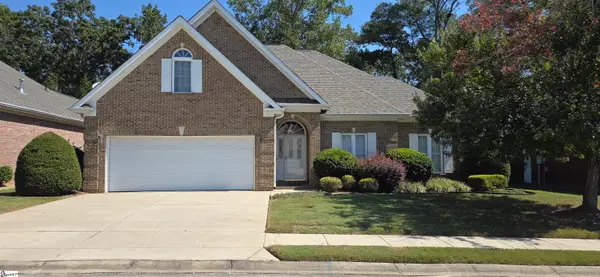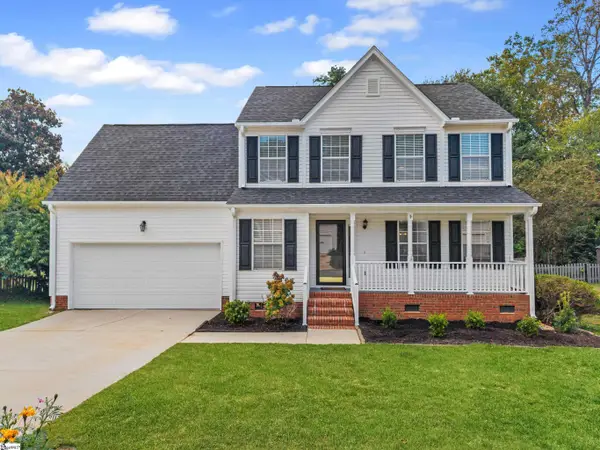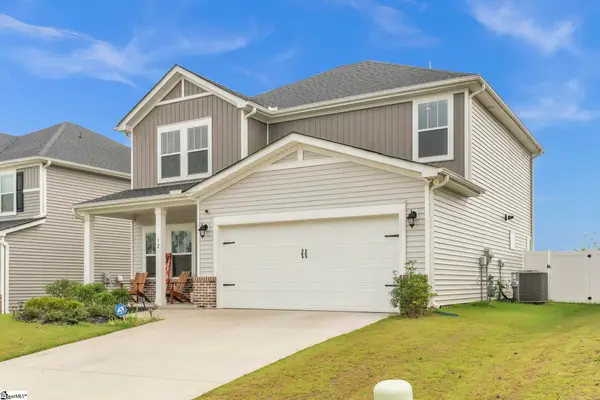101 Braxton Meadow Drive, Simpsonville, SC 29681
Local realty services provided by:Better Homes and Gardens Real Estate Medley
101 Braxton Meadow Drive,Simpsonville, SC 29681
$712,500
- 3 Beds
- 3 Baths
- - sq. ft.
- Single family
- Sold
Listed by:scott terry
Office:exp realty llc.
MLS#:1550977
Source:SC_GGAR
Sorry, we are unable to map this address
Price summary
- Price:$712,500
- Monthly HOA dues:$48.75
About this home
Welcome Home to 101 Braxton Meadow Drive in the upscale, custom built Braxton Ridge community! This custom built home by J. Francis Builders has all of the quality and detail you have been looking for with 3 bedrooms, 3 full bathrooms, additional room upstairs, two car garage and screened porch overlooking a private and beautifully landscaped backyard! Upon entering, you notice the meticulously maintained hardwood floors. The attention to detail is evident at every turn, with custom moldings and high ceilings adding a touch of Southern charm. The heart of this home is the gourmet kitchen, featuring granite countertops, stainless steel Bosch appliances, including a built-in oven and microwave, gas cooktop, large range hood and additional bar seating for casual dining. The adjacent breakfast area flows seamlessly into the inviting family room, complete with a gas fireplace. For those who appreciate one-level living, the primary bedroom suite offers a serene retreat, boasting a luxurious bathroom with a large tiled shower, separate garden tub, double vanities and a the large walk-in closet with a door leading to the laundry room. Laundry room is spacious and includes a sink, cabinets and shelving for additional storage needs. On the opposite side of the home, two additional bedrooms share a well-appointed bathroom, providing privacy and comfort for family or guests. Large additional room located upstairs with a full bathroom that could easily be used as a 4th bedroom, workout room or an office. The formal dining room sets the stage for memorable gatherings, while the screened porch and grilling patio provide a peaceful oasis overlooking the private backyard. A separate gas line for gas grill in place and several mature trees and shrubs added to create private and peaceful back yard setting. This home has plenty of storage, including walkout attic space, all custom closets and an oversized two car side entry garage. Conveniently located minutes from downtown Simpsonville, Fountain Inn and Heritage Park, this custom home provides the perfect combination of tranquility and accessibility. Don't miss your opportunity to experience luxury living at its finest. Welcome Home!
Contact an agent
Home facts
- Year built:2019
- Listing ID #:1550977
- Added:202 day(s) ago
- Updated:October 02, 2025 at 05:45 PM
Rooms and interior
- Bedrooms:3
- Total bathrooms:3
- Full bathrooms:3
Heating and cooling
- Cooling:Electric
- Heating:Forced Air, Natural Gas
Structure and exterior
- Roof:Architectural
- Year built:2019
Schools
- High school:Hillcrest
- Middle school:Bryson
- Elementary school:Bryson
Utilities
- Water:Public
- Sewer:Public Sewer
Finances and disclosures
- Price:$712,500
- Tax amount:$3,243
New listings near 101 Braxton Meadow Drive
- New
 $425,000Active4 beds 3 baths
$425,000Active4 beds 3 baths613 Whitemarsh Avenue, Simpsonville, SC 29680
MLS# 1571019Listed by: BHHS C.DAN JOYNER-WOODRUFF RD - New
 $450,000Active5 beds 4 baths
$450,000Active5 beds 4 baths4 Lenten Rose Court, Simpsonville, SC 29680
MLS# 1571021Listed by: RE/MAX MOVES SIMPSONVILLE - New
 $459,900Active3 beds 3 baths
$459,900Active3 beds 3 baths122 Marshfield Trail, Simpsonville, SC 29680
MLS# 1571011Listed by: RE/MAX EXECUTIVE - New
 $237,000Active3 beds 3 baths
$237,000Active3 beds 3 baths410 Brookshade Way, Simpsonville, SC 29680
MLS# 1570990Listed by: RE/MAX EXECUTIVE - Open Sun, 2 to 4pmNew
 $499,750Active4 beds 3 baths
$499,750Active4 beds 3 baths208 Orie Court, Simpsonville, SC 29680
MLS# 1570992Listed by: KELLER WILLIAMS GREENVILLE CENTRAL - Open Sun, 1 to 3pmNew
 $349,900Active3 beds 2 baths
$349,900Active3 beds 2 baths6 W Fairgate Court, Simpsonville, SC 29680
MLS# 1570984Listed by: NOELLE B. AGENCY, LLC  $478,000Pending3 beds 2 baths
$478,000Pending3 beds 2 baths216 Banbury Circle, Simpsonville, SC 29681
MLS# 1570968Listed by: JOY REAL ESTATE- New
 $329,900Active3 beds 3 baths
$329,900Active3 beds 3 baths10 Wingcup Way, Simpsonville, SC 29680
MLS# 1570971Listed by: BLUEFIELD REALTY GROUP - New
 $440,000Active5 beds 3 baths
$440,000Active5 beds 3 baths228 Bank Swallow Way, Simpsonville, SC 29680
MLS# 1570963Listed by: KELLER WILLIAMS GRV UPST - New
 $335,000Active3 beds 3 baths
$335,000Active3 beds 3 baths12 Shorncliffe Road, Simpsonville, SC 29680
MLS# 1570949Listed by: KELLER WILLIAMS DRIVE
