1226 Wild Goose Trail, Summerville, SC 29483
Local realty services provided by:Better Homes and Gardens Real Estate Medley
Listed by:linda haycox
Office:redfin corporation
MLS#:25027677
Source:SC_CTAR
1226 Wild Goose Trail,Summerville, SC 29483
$299,950
- 3 Beds
- 3 Baths
- 1,652 sq. ft.
- Single family
- Active
Price summary
- Price:$299,950
- Price per sq. ft.:$181.57
About this home
Welcome Home! This charming two-story residence offers the perfect blend of comfort, functionality, and style. Step inside to a warm and inviting living room with a columned entry into a spacious dining area--ideal for both formal gatherings and casual meals. The main level features beautiful engineered wood floors and a bright, open kitchen with stainless steel appliances and a window above the sink for natural light and backyard views.Upstairs, you'll find well-sized bedrooms with plush carpeting and a thoughtfully designed primary suite featuring dual sinks and a luxurious jetted tub--your own private retreat.Enjoy mornings on the welcoming front porch or design your dream outdoor oasis in the large, fenced backyard lined with mature trees for added privacy. Neutral tones throughout offer a move-in ready palette. Located right next to a community parking area and open green space for added convenience and room to roam.
Don't miss this well-appointed homeschedule your private tour today and experience all it has to offer!
Contact an agent
Home facts
- Year built:2008
- Listing ID #:25027677
- Added:1 day(s) ago
- Updated:October 11, 2025 at 03:20 AM
Rooms and interior
- Bedrooms:3
- Total bathrooms:3
- Full bathrooms:2
- Half bathrooms:1
- Living area:1,652 sq. ft.
Heating and cooling
- Cooling:Central Air
- Heating:Forced Air
Structure and exterior
- Year built:2008
- Building area:1,652 sq. ft.
- Lot area:0.13 Acres
Schools
- High school:Summerville
- Middle school:Alston
- Elementary school:Alston Bailey
Utilities
- Water:Public
- Sewer:Public Sewer
Finances and disclosures
- Price:$299,950
- Price per sq. ft.:$181.57
New listings near 1226 Wild Goose Trail
- New
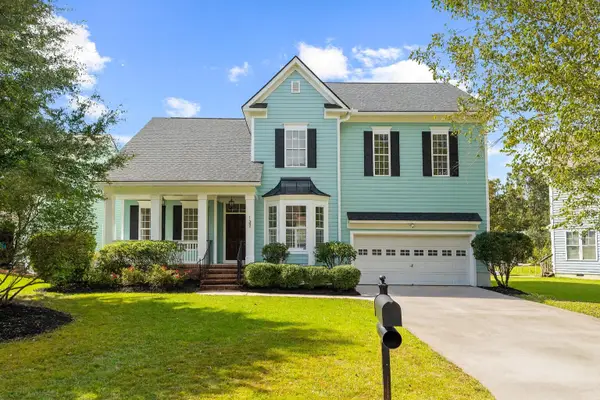 $495,000Active5 beds 3 baths3,046 sq. ft.
$495,000Active5 beds 3 baths3,046 sq. ft.127 Marshside Drive, Summerville, SC 29485
MLS# 25027667Listed by: REALTY ONE GROUP COASTAL - Open Sun, 11am to 2pmNew
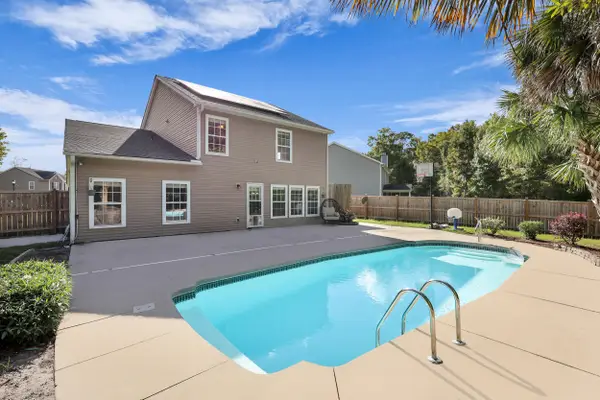 $439,000Active4 beds 3 baths2,590 sq. ft.
$439,000Active4 beds 3 baths2,590 sq. ft.5100 Torrey Lane, Summerville, SC 29485
MLS# 25027666Listed by: JPAR MAGNOLIA GROUP - New
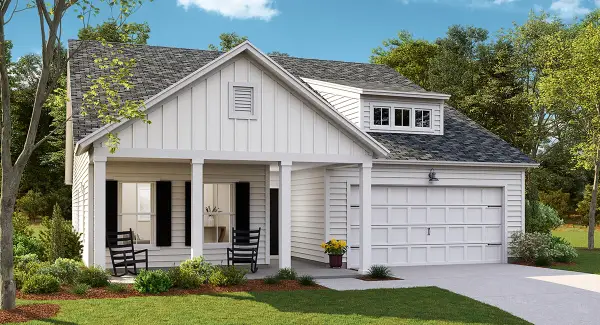 $401,690Active4 beds 3 baths2,425 sq. ft.
$401,690Active4 beds 3 baths2,425 sq. ft.324 Barnwood Lane, Summerville, SC 29485
MLS# 25027659Listed by: LENNAR SALES CORP. - New
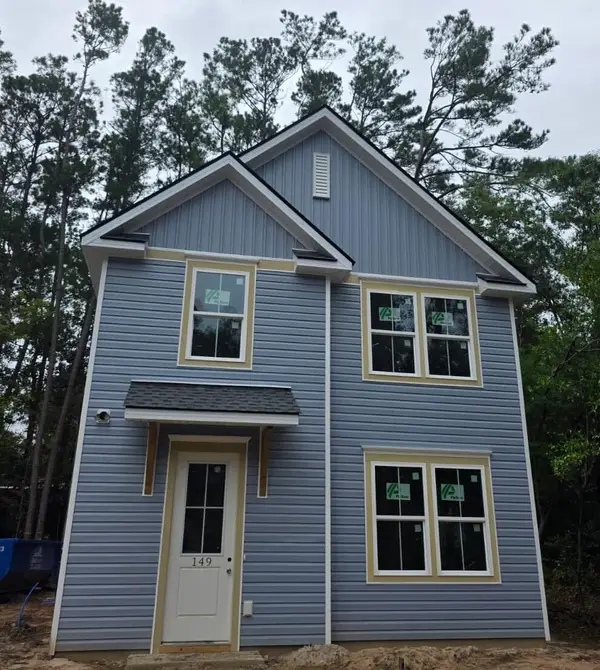 $375,000Active3 beds 3 baths1,600 sq. ft.
$375,000Active3 beds 3 baths1,600 sq. ft.149 Limehouse Drive, Summerville, SC 29485
MLS# 25027638Listed by: THE BOULEVARD COMPANY - New
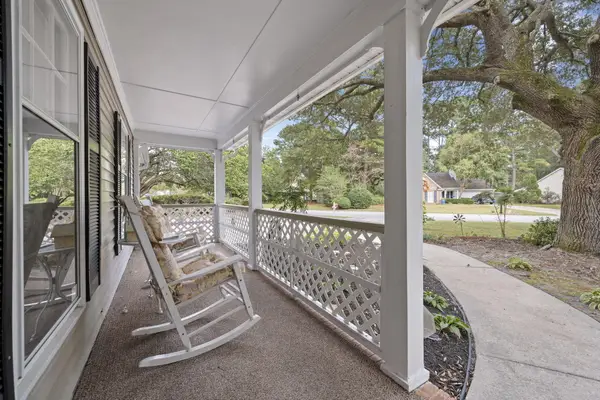 $317,000Active3 beds 2 baths1,549 sq. ft.
$317,000Active3 beds 2 baths1,549 sq. ft.101 Alwyn Boulevard, Summerville, SC 29485
MLS# 25027639Listed by: REALTY ONE GROUP COASTAL - New
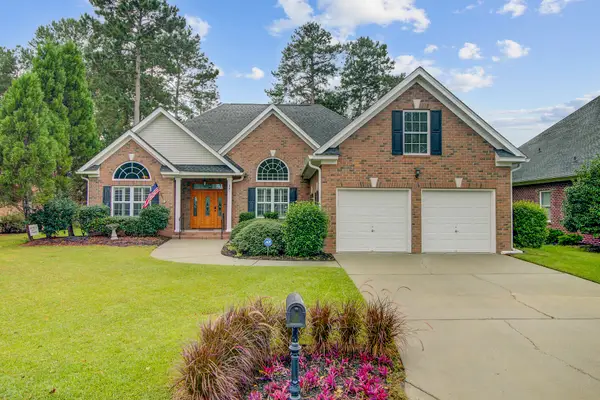 $530,000Active4 beds 3 baths2,350 sq. ft.
$530,000Active4 beds 3 baths2,350 sq. ft.301 Renau Boulevard, Summerville, SC 29483
MLS# 25027626Listed by: KELLER WILLIAMS REALTY CHARLESTON - Open Sun, 1 to 3pmNew
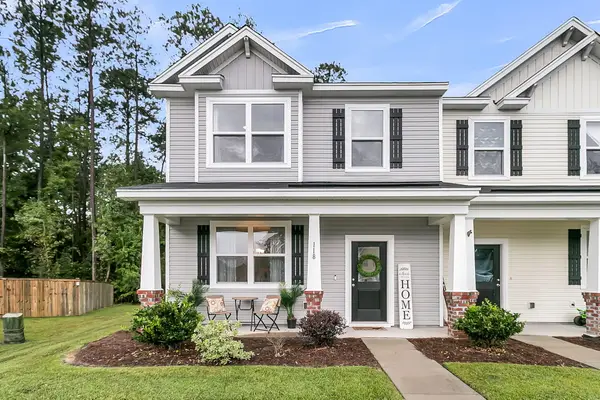 $285,000Active3 beds 3 baths1,624 sq. ft.
$285,000Active3 beds 3 baths1,624 sq. ft.118 Spencer Circle, Summerville, SC 29485
MLS# 25027632Listed by: EARTHWAY REAL ESTATE - New
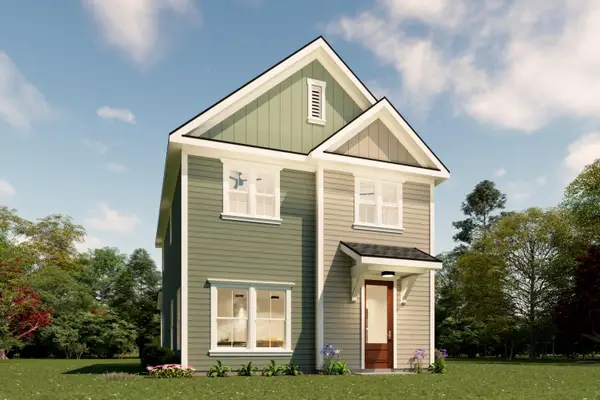 $375,000Active3 beds 3 baths1,600 sq. ft.
$375,000Active3 beds 3 baths1,600 sq. ft.147 Limehouse Drive, Summerville, SC 29485
MLS# 25027633Listed by: THE BOULEVARD COMPANY - Open Sat, 2 to 4pmNew
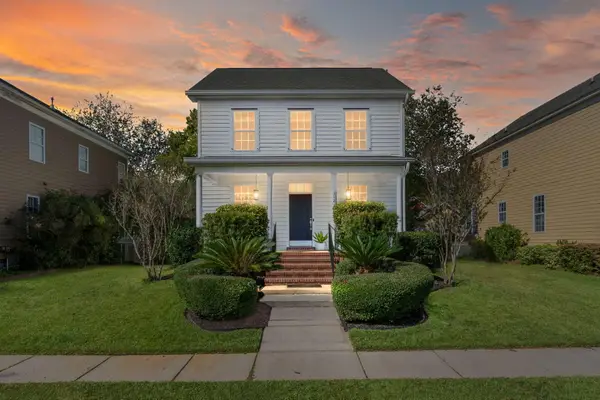 $382,500Active3 beds 3 baths1,569 sq. ft.
$382,500Active3 beds 3 baths1,569 sq. ft.312 Hydrangea Street, Summerville, SC 29483
MLS# 25027612Listed by: COLDWELL BANKER REALTY
