124 Oakbluff Road, Summerville, SC 29485
Local realty services provided by:Better Homes and Gardens Real Estate Palmetto
124 Oakbluff Road,Summerville, SC 29485
$425,000
- 4 Beds
- 3 Baths
- 2,021 sq. ft.
- Single family
- Active
Listed by:
- Better Homes and Gardens Real Estate Palmetto
MLS#:25025173
Source:SC_CTAR
Price summary
- Price:$425,000
- Price per sq. ft.:$210.29
About this home
Relaxation awaits you. Over 1/3 an acre of beautiful landscaping and privacy, this home has what you've been looking for. At just under 2100 sq ft., it offers 4 bedrooms with a large first-floor owner's suite, 1 upstairs bedroom with its own full bath, plus an incredible heated & cooled vaulted ceiling sunroom overlooking the large private backyard. The back of the property abuts woods which offers great privacy and often, the frequent sighting of wildlife such as deer, birds, and bunnies.The front of the home hosts 2 guest bedrooms and a full bath. The stairs close to the entrance lead to the additional guest suite. Very private, this room is full of beautiful natural light. Spacious in size, there's additional room fora sitting area within. Coupled with its own full bathroom, it gives complete privacy to your family or visiting guests.
Downstairs, the owners suite boasts plank flooring and vaulted ceilings. With its spa like bathroom, soaking tub, custom closet, and private backyard views, its a true retreat.
Through the hall, you'll find nice hidden storage under the staircase and additional space tucked away in the laundry room.
The combined space of the kitchen and living room are undoubtedly the heart of this home. Soaring ceilings, natural light, and a large island- it's the perfect layout for entertaining and just everyday life.
Just off the dining area rests the stunning sunroom. Complete with its own heat and air unit, this space can be enjoyed year round. It too has vaulted ceilings and is large in size. Whether you're looking for a place to relax, test your green thumb, or use as a second living room, this sunroom is it!
An additional stamped concrete patio connects to the sunroom offering plenty of room for grills, outdoor seating, and dining. All overlooking the incredible backyard.
The current owners have created the most inviting and relaxing space outdoors. There's room to grow food gardens, run with your pets, or sit and enjoy the cauldron firepit.
Additional features of this home:
- 2019 Roof
- 2019 HVAC
- Smooth ceilings (no popcorn)
- New windows (within 2 years of age)
- Fresh interior paint
- Irrigation
- Washer & dryer convey
- Kitchen refrigerator conveys
- Garage refrigerator conveys
- Outdoor cauldron firepot conveys
- Gutters
The location of this home is truly unbeatable. Residents here enjoy the community pool, parks, food truck nights, and being just minutes to a nearby hospital, Publix grocery store, and a variety of restaurants, pharmacies, fitness centers and county parks.
Pending traffic, it's roughly 10 minutes to downtown Summerville, 30 minutes to the beach, under 45 minutes to historic downtown Charleston, a short drive to the airport, and under 4 miles to Rollings Middle School of the Arts. While zoning is always subject to change, and should be verified by a buyer, this home is currently zoned for Dorchester District 2's (DD2) highly desired Ashley Ridge High School. There's also a nearby boat landing allowing access to the Ashley River.
If you're looking for a home that offers you charm and space, you've found it in 124 Oakbluff Rd.
This home is in a X zone and the current owners are not required to carry flood insurance.
Homes in this community move fast so we encourage you to book your showing soon!
Contact an agent
Home facts
- Year built:2002
- Listing ID #:25025173
- Added:56 day(s) ago
- Updated:November 13, 2025 at 03:36 PM
Rooms and interior
- Bedrooms:4
- Total bathrooms:3
- Full bathrooms:3
- Living area:2,021 sq. ft.
Heating and cooling
- Cooling:Central Air
Structure and exterior
- Year built:2002
- Building area:2,021 sq. ft.
- Lot area:0.33 Acres
Schools
- High school:Ashley Ridge
- Middle school:Alston
- Elementary school:Dr. Eugene Sires Elementary
Utilities
- Water:Public
- Sewer:Public Sewer
Finances and disclosures
- Price:$425,000
- Price per sq. ft.:$210.29
New listings near 124 Oakbluff Road
- New
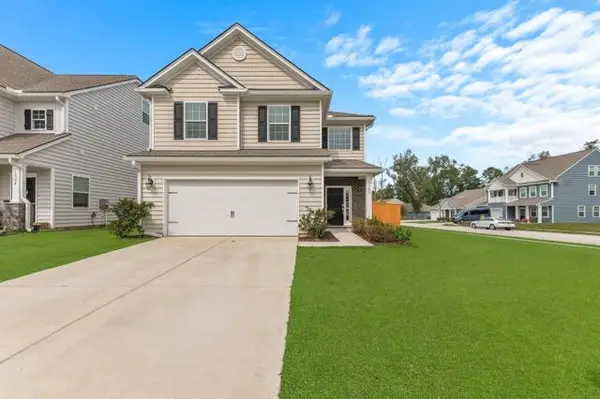 $389,000Active4 beds 3 baths2,105 sq. ft.
$389,000Active4 beds 3 baths2,105 sq. ft.1302 Berry Grove Drive, Summerville, SC 29485
MLS# 25030173Listed by: BELLSTEAD REAL ESTATE - New
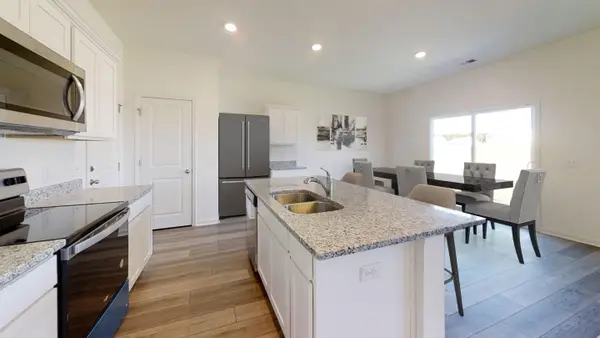 $390,190Active3 beds 3 baths1,826 sq. ft.
$390,190Active3 beds 3 baths1,826 sq. ft.5336 Bending Flats Way, Summerville, SC 29485
MLS# 25030165Listed by: STARLIGHT HOMES - New
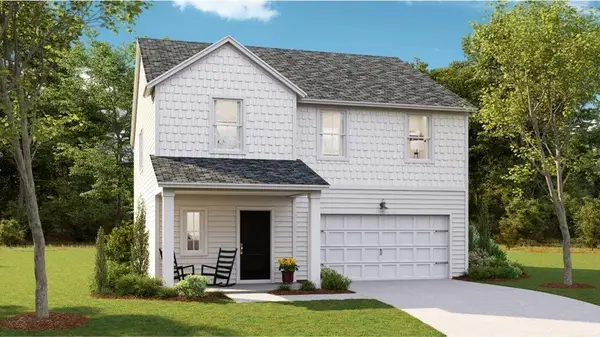 $369,777Active4 beds 3 baths2,196 sq. ft.
$369,777Active4 beds 3 baths2,196 sq. ft.`120 Slipper Shell Street, Summerville, SC 29485
MLS# 25028994Listed by: LENNAR SALES CORP. - New
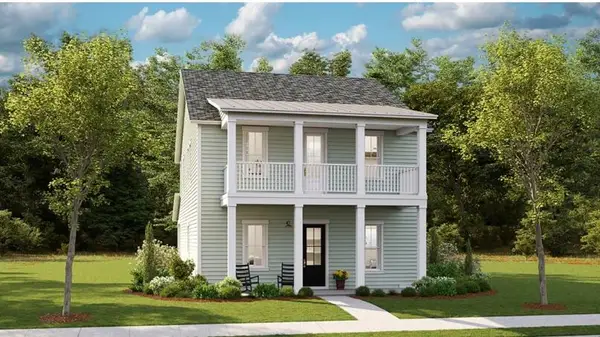 $426,015Active4 beds 3 baths2,525 sq. ft.
$426,015Active4 beds 3 baths2,525 sq. ft.107 Golden Allagash Way, Summerville, SC 29485
MLS# 25030155Listed by: LENNAR SALES CORP. - New
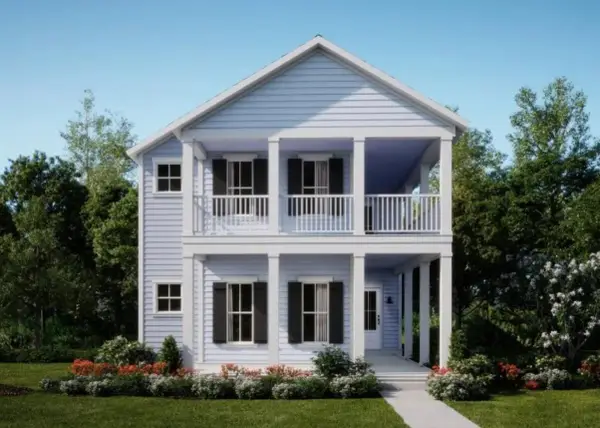 $517,295Active5 beds 5 baths3,245 sq. ft.
$517,295Active5 beds 5 baths3,245 sq. ft.234 Maritime Way, Summerville, SC 29485
MLS# 25030156Listed by: LENNAR SALES CORP. - New
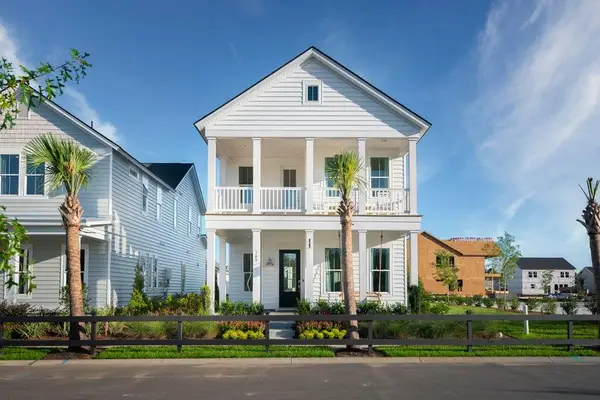 $413,275Active4 beds 3 baths2,438 sq. ft.
$413,275Active4 beds 3 baths2,438 sq. ft.112 Golden Allagash Way, Summerville, SC 29485
MLS# 25030147Listed by: LENNAR SALES CORP. - New
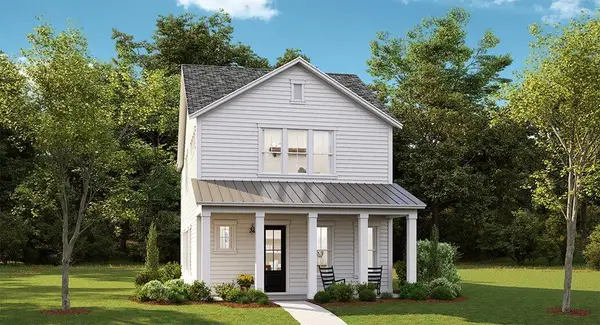 $396,915Active4 beds 3 baths2,117 sq. ft.
$396,915Active4 beds 3 baths2,117 sq. ft.114 Golden Allagash Way, Summerville, SC 29485
MLS# 25030148Listed by: LENNAR SALES CORP. 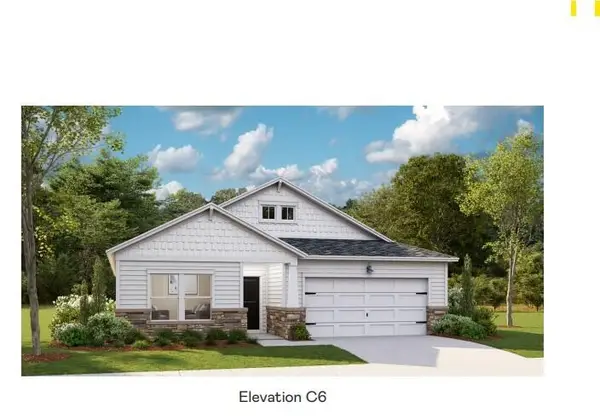 $414,625Active4 beds 3 baths2,368 sq. ft.
$414,625Active4 beds 3 baths2,368 sq. ft.1001 Oak Yard Lane, Summerville, SC 29485
MLS# 25029055Listed by: LENNAR SALES CORP.- New
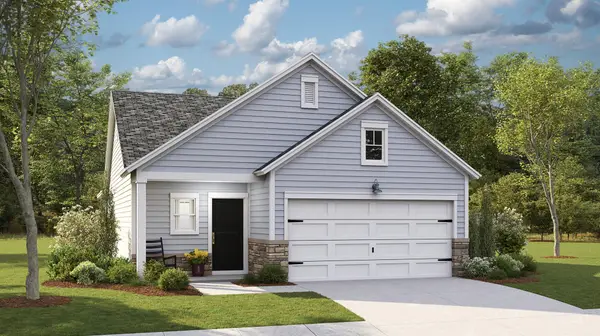 $343,950Active3 beds 2 baths1,435 sq. ft.
$343,950Active3 beds 2 baths1,435 sq. ft.1686 Locals Street, Summerville, SC 29485
MLS# 25030128Listed by: LENNAR SALES CORP. - New
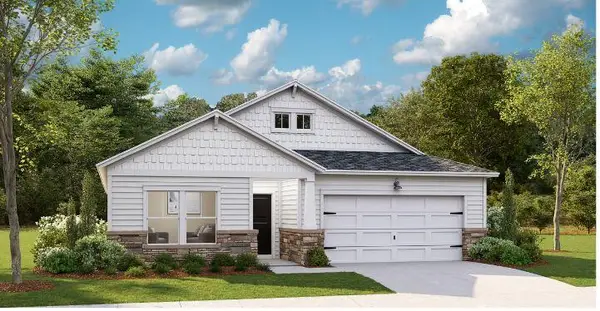 $423,775Active4 beds 3 baths2,236 sq. ft.
$423,775Active4 beds 3 baths2,236 sq. ft.1729 Locals Street, Summerville, SC 29485
MLS# 25030129Listed by: LENNAR SALES CORP.
