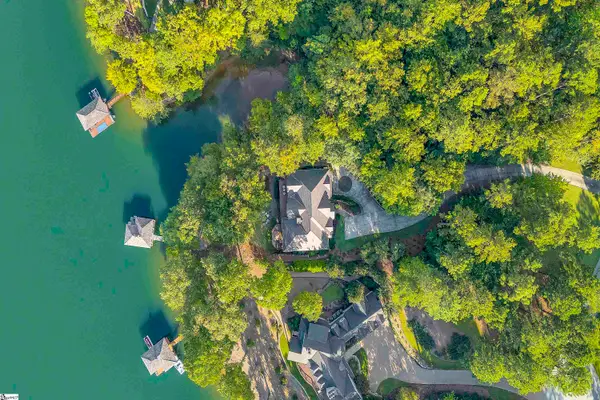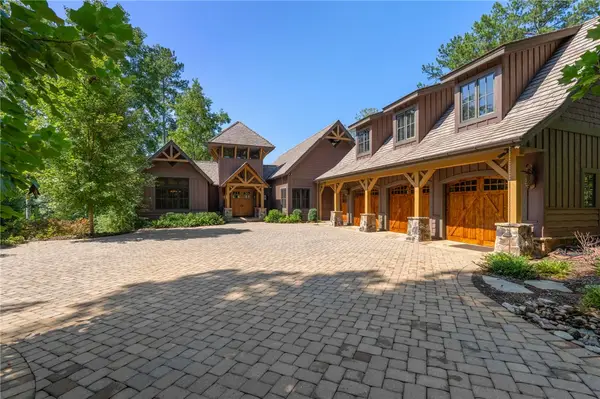202 Passion Flower Way, Sunset, SC 29685
Local realty services provided by:Better Homes and Gardens Real Estate Medley
202 Passion Flower Way,Sunset, SC 29685
$2,289,000
- 3 Beds
- 4 Baths
- 3,074 sq. ft.
- Single family
- Active
Listed by:alice winter
Office:justin winter & assoc
MLS#:20279010
Source:SC_AAR
Price summary
- Price:$2,289,000
- Price per sq. ft.:$744.63
About this home
Proudly presenting 202 Passion Flower Way to the market. This enchanting lake home was designed by renowned architect Keith Summerour. Built in 2004, this home has been lovingly maintained and updated. Located in the desirable South section of the Cliffs at Keowee Vineyards, nestled between mature pines and hardwoods, and overlooking a sparkling Lake Keowee cove, this is a truly special property. A courtyard/carriage entry, rough-hewn cedar siding, mellow stonework and recently replaced roof highlight this European cottage style edifice. A very impressive Great Room, with soaring ceilings and a stately stone fireplace anchors the outdoor and indoor living spaces. This home is designed with indoor/outdoor enjoyment and openness in mind. The dining alcove is spacious enough for full family or friend entertainment with sparkling lake views just steps from the open kitchen. Access to the spacious porch with stone floor (partially covered) is available from several directions of the main living rooms. The large screened porch with inviting stone fireplace offers additional outdoor living space. A powder room, large laundry/pantry room, and private primary suite with a walk-in closet and shower, dual vanities, and beautiful claw-foot tub complete the main level of the home. The second floor boasts two additional bedrooms each with private bathrooms, and a cozy bonus room/office/den that’s open to the main level living spaces. Finishes throughout the home are exceptional, demonstrating refined taste and workmanship. Extensive hardscaping and landscaping are evident as you enjoy an easy walk to the covered, deep water boat dock. Conveniently located close to the Clubhouse and golf course, this property is in a prime location for your family to enjoy all of the extensive amenities this community offers. This home is being offered fully furnished (with few exceptions) and is ready for your immediate enjoyment today! **See recent inspection report in Supplements with all repairs concluded by Seller**
Contact an agent
Home facts
- Year built:2004
- Listing ID #:20279010
- Added:393 day(s) ago
- Updated:October 02, 2025 at 05:54 PM
Rooms and interior
- Bedrooms:3
- Total bathrooms:4
- Full bathrooms:3
- Half bathrooms:1
- Living area:3,074 sq. ft.
Heating and cooling
- Cooling:Central Air, Electric, Heat Pump, Zoned
- Heating:Central, Electric, Heat Pump, Zoned
Structure and exterior
- Roof:Architectural, Shingle
- Year built:2004
- Building area:3,074 sq. ft.
- Lot area:0.73 Acres
Schools
- High school:Pickens High
- Middle school:Pickens Middle
- Elementary school:Hagood Elem
Utilities
- Water:Public
- Sewer:Septic Tank
Finances and disclosures
- Price:$2,289,000
- Price per sq. ft.:$744.63
- Tax amount:$4,442 (2023)
New listings near 202 Passion Flower Way
- New
 $3,595,000Active5 beds 6 baths5,181 sq. ft.
$3,595,000Active5 beds 6 baths5,181 sq. ft.121 Running Bear Lane, Sunset, SC 29685
MLS# 20293263Listed by: LAKE KEOWEE REAL ESTATE - New
 $1,750,000Active4 beds 5 baths3,423 sq. ft.
$1,750,000Active4 beds 5 baths3,423 sq. ft.101 Pixie Moss Way, Sunset, SC 29685
MLS# 20293158Listed by: JUSTIN WINTER & ASSOC - New
 $120,000Active1.79 Acres
$120,000Active1.79 Acres191 Duncan Mountain Trail, Sunset, SC 29685
MLS# 20293133Listed by: WESTERN UPSTATE KELLER WILLIAM - New
 $3,590,000Active4 beds 5 baths
$3,590,000Active4 beds 5 baths422 Pileated Woodpecker, Sunset, SC 29685
MLS# 1570615Listed by: COLDWELL BANKER CAINE/WILLIAMS - New
 $29,000Active0.65 Acres
$29,000Active0.65 Acres142 Summit Pine, Sunset, SC 29685
MLS# 1570256Listed by: KELLER WILLIAMS UPSTATE LEGACY - New
 $25,000Active2.27 Acres
$25,000Active2.27 AcresLot 160 Keowee Vineyard Drive, Sunset, SC 29685
MLS# 20292868Listed by: RE/MAX EXECUTIVE  $1,950,000Active4 beds 4 baths4,007 sq. ft.
$1,950,000Active4 beds 4 baths4,007 sq. ft.106 Muirfield Court, Sunset, SC 29685
MLS# 20292771Listed by: OLD EDWARDS RESERVE REAL ESTATE GROUP $1,675,000Active6 beds 6 baths3,823 sq. ft.
$1,675,000Active6 beds 6 baths3,823 sq. ft.129 N Lawn Drive, Sunset, SC 29685
MLS# 20291528Listed by: OLD EDWARDS RESERVE REAL ESTATE GROUP $3,995,685Active5 beds 5 baths
$3,995,685Active5 beds 5 baths303 Crooked Rock Lane, Sunset, SC 29685
MLS# 20291986Listed by: HERLONG SOTHEBY'S INT'L REALTY -CLEMSON $234,900Active5.02 Acres
$234,900Active5.02 AcresCleo Chapman Highway #Lot 27, Sunset, SC 29685
MLS# 1569576Listed by: NORTH GROUP REAL ESTATE
