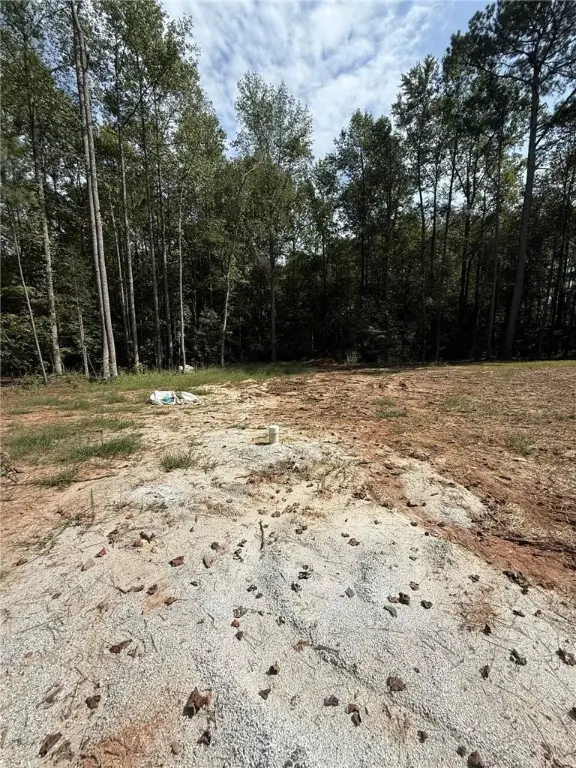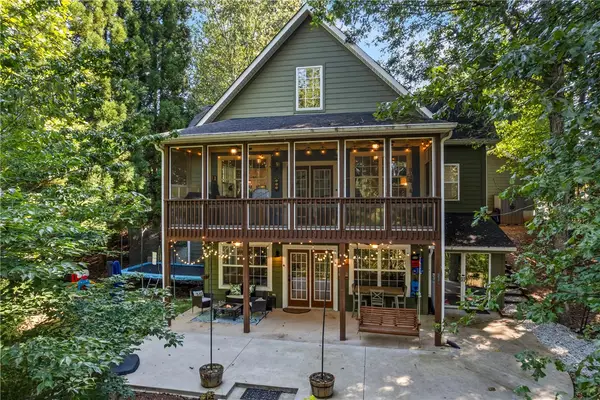1230 Melton Road #75, West Union, SC 29696
Local realty services provided by:Better Homes and Gardens Real Estate Medley
Listed by:cate kassab
Office:my upstate home llc.
MLS#:20288954
Source:SC_AAR
Price summary
- Price:$329,000
- Price per sq. ft.:$291.15
About this home
ASK ABOUT THE THIRTY NEW BOATSLIPS! Looking for a DIRECT LAKEFRONT Lake Keowee Cottage with no lake view obstructions? This cottage is move-in-ready, has FULL-TIME capacity, comes with the furniture, golf cart, new HVAC in 2023, new roof in 2021, exterior repainted in 2021, a termite bond, hardwood floors, EZE Breeze porch windows for all season's porch and more! If you are looking for a low maintenance retreat, full time residence or a lakefront getaway, Cottage 75 is a must see! The cottage is only one cottage away from the lakefront walking path that goes around the neighborhood peninsula. This established community offers many amenities. They include a fabulous lakefront lodge and swimming pool, marina, beach, renovated fitness center, walking trails and more. There is no HOA. Cottage owners own their cottages and lease the land. This is how Backwater Landing has the most luxurious and affordable Lake Keowee living on Lake Keowee. There is a $662 monthly regime for 2025 that includes land lease, landscaping maintenance, private gated community, gates up keeping, pool, clubhouse, walking trails, fitness center, lighting and more. There is no HOA, the monthly fees vary for each buyer based on their specific usage. Monthly fees vary based on services such as boat slip rental, storage unit usage, and whether the owner is a full-time or part-time resident. For a full fee breakdown and service list, please contact your real estate agent about the fees structure. This is a private gated community. The gate is monitored with no public access. Entry requires agent representation. No rentals allowed less than a 12-month term. A modified tax structure adds to the savings of this remarkable Lake Keowee cottage. Please ask about the land lease, boat slip rentals, and further details as the developer anticipates the thirty new boat slips (now onsite) to be rentable soon, once work is completed to prepare them for use. This cottage is on a single septic and the buyer could live there full-time. Schedule your private tour today.
Contact an agent
Home facts
- Year built:2004
- Listing ID #:20288954
- Added:101 day(s) ago
- Updated:September 24, 2025 at 01:04 AM
Rooms and interior
- Bedrooms:2
- Total bathrooms:2
- Full bathrooms:2
- Living area:1,130 sq. ft.
Heating and cooling
- Cooling:Central Air, Electric, Heat Pump
- Heating:Central, Electric, Heat Pump
Structure and exterior
- Roof:Architectural, Shingle
- Year built:2004
- Building area:1,130 sq. ft.
Schools
- High school:Walhalla High
- Middle school:Walhalla Middle
- Elementary school:Walhalla Elem
Utilities
- Water:Private
- Sewer:Septic Tank
Finances and disclosures
- Price:$329,000
- Price per sq. ft.:$291.15
New listings near 1230 Melton Road #75
- New
 $2,100,000Active4 beds 5 baths
$2,100,000Active4 beds 5 baths347 Mcalister Road, West Union, SC 29696
MLS# 1570402Listed by: BHHS C DAN JOYNER - CBD - New
 $59,900Active1 Acres
$59,900Active1 Acres270 Colony Lane, West Union, SC 29696
MLS# 20292983Listed by: EXP REALTY, LLC - New
 $1,850,000Active4 beds 4 baths4,290 sq. ft.
$1,850,000Active4 beds 4 baths4,290 sq. ft.262 Waterstone Drive, West Union, SC 29696
MLS# 20292613Listed by: ALLEN TATE - FINK & ASSOC - New
 $850,000Active4 beds 4 baths3,655 sq. ft.
$850,000Active4 beds 4 baths3,655 sq. ft.118 Woods Drive, West Union, SC 29696
MLS# 20292703Listed by: LAKE KEOWEE REAL ESTATE - New
 $1,299,000Active5 beds 4 baths
$1,299,000Active5 beds 4 baths295 Jefferson Road, West Union, SC 29696
MLS# 20292664Listed by: RE/MAX RESULTS - CLEMSON - New
 $850,000Active5 beds 5 baths
$850,000Active5 beds 5 baths595 Morris Lane, West Union, SC 29696
MLS# 1569384Listed by: THOMAS REALTY - New
 $875,000Active1.12 Acres
$875,000Active1.12 Acres509 Peninsula Road, West Union, SC 29696
MLS# 20292605Listed by: BOB HILL REALTY - New
 $849,000Active5 beds 3 baths2,930 sq. ft.
$849,000Active5 beds 3 baths2,930 sq. ft.141 W Waters Edge Lane, West Union, SC 29696
MLS# 20292164Listed by: POWELL REAL ESTATE  $522,500Active25.69 Acres
$522,500Active25.69 Acres381 W Bryant Road, West Union, SC 29696
MLS# 20292528Listed by: CLARDY REAL ESTATE $1,550,000Active5 beds 5 baths2,846 sq. ft.
$1,550,000Active5 beds 5 baths2,846 sq. ft.545 Peninsula Road, West Union, SC 29696
MLS# 20292341Listed by: LAKE KEOWEE REAL ESTATE
