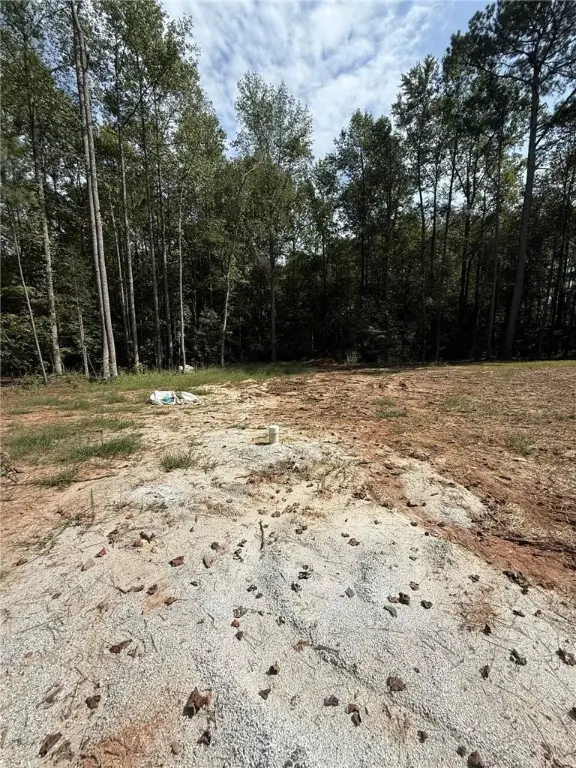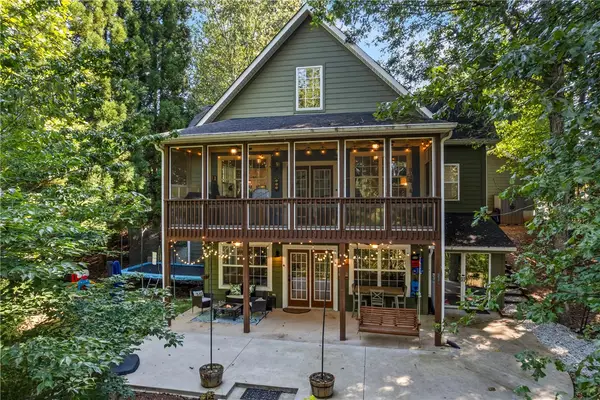816 Armada Way, West Union, SC 29696
Local realty services provided by:Better Homes and Gardens Real Estate Medley
816 Armada Way,West Union, SC 29696
$439,000
- 3 Beds
- 2 Baths
- 2,419 sq. ft.
- Single family
- Active
Listed by:teara barnwell
Office:clardy real estate - w union
MLS#:20289932
Source:SC_AAR
Price summary
- Price:$439,000
- Price per sq. ft.:$181.48
- Monthly HOA dues:$4.17
About this home
Nestled in the charming Spanish Cove community, this brand-new construction home offers an exceptional blend of craftsmanship, comfort, and convenience—just a short walk to Lake Keowee boat ramp access. Perched atop a gentle hill, the exterior features eye-catching rock accents, craftsman-style trim, and a welcoming covered front porch. Step inside to soaring vaulted ceilings, a stunning stacked stone fireplace, and a spacious living area that flows effortlessly into the open-concept kitchen. Perfect for entertaining, the kitchen boasts an eat-at island, sleek white cabinetry, stone countertops, stainless steel appliances, and a large walk-in pantry. The adjacent dining area opens to a covered back deck with a private, wooded setting—ideal for quiet evenings or lively gatherings. A hallway leads to the serene primary suite, complete with a double vanity, walk-in tile shower, and an oversized walk-in closet. Nearby, you'll find an expansive laundry room and direct access to the attached two-car garage. Two additional guest bedrooms and a full bath are situated on the opposite side of the home, offering privacy and flexibility. With premium finishes throughout—including hardwood and tile flooring, and a recirculating hot water system—this home showcases exceptional attention to detail. Enjoy the peace of mind and low maintenance of new construction without the wait, all in a quiet neighborhood just minutes from town with community access to beautiful Lake Keowee.
Contact an agent
Home facts
- Year built:2025
- Listing ID #:20289932
- Added:78 day(s) ago
- Updated:September 20, 2025 at 02:35 PM
Rooms and interior
- Bedrooms:3
- Total bathrooms:2
- Full bathrooms:2
- Living area:2,419 sq. ft.
Heating and cooling
- Cooling:Central Air, Electric
- Heating:Central, Electric
Structure and exterior
- Roof:Architectural, Shingle
- Year built:2025
- Building area:2,419 sq. ft.
- Lot area:0.96 Acres
Schools
- High school:Walhalla High
- Middle school:Walhalla Middle
- Elementary school:Walhalla Elem
Utilities
- Water:Public
- Sewer:Septic Tank
Finances and disclosures
- Price:$439,000
- Price per sq. ft.:$181.48
New listings near 816 Armada Way
- New
 $2,100,000Active4 beds 5 baths
$2,100,000Active4 beds 5 baths347 Mcalister Road, West Union, SC 29696
MLS# 1570402Listed by: BHHS C DAN JOYNER - CBD - New
 $59,900Active1 Acres
$59,900Active1 Acres270 Colony Lane, West Union, SC 29696
MLS# 20292983Listed by: EXP REALTY, LLC - New
 $1,850,000Active4 beds 4 baths4,290 sq. ft.
$1,850,000Active4 beds 4 baths4,290 sq. ft.262 Waterstone Drive, West Union, SC 29696
MLS# 20292613Listed by: ALLEN TATE - FINK & ASSOC - New
 $850,000Active4 beds 4 baths3,655 sq. ft.
$850,000Active4 beds 4 baths3,655 sq. ft.118 Woods Drive, West Union, SC 29696
MLS# 20292703Listed by: LAKE KEOWEE REAL ESTATE - New
 $1,299,000Active5 beds 4 baths
$1,299,000Active5 beds 4 baths295 Jefferson Road, West Union, SC 29696
MLS# 20292664Listed by: RE/MAX RESULTS - CLEMSON - New
 $850,000Active5 beds 5 baths
$850,000Active5 beds 5 baths595 Morris Lane, West Union, SC 29696
MLS# 1569384Listed by: THOMAS REALTY - New
 $875,000Active1.12 Acres
$875,000Active1.12 Acres509 Peninsula Road, West Union, SC 29696
MLS# 20292605Listed by: BOB HILL REALTY - New
 $849,000Active5 beds 3 baths2,930 sq. ft.
$849,000Active5 beds 3 baths2,930 sq. ft.141 W Waters Edge Lane, West Union, SC 29696
MLS# 20292164Listed by: POWELL REAL ESTATE  $522,500Active25.69 Acres
$522,500Active25.69 Acres381 W Bryant Road, West Union, SC 29696
MLS# 20292528Listed by: CLARDY REAL ESTATE $1,550,000Active5 beds 5 baths2,846 sq. ft.
$1,550,000Active5 beds 5 baths2,846 sq. ft.545 Peninsula Road, West Union, SC 29696
MLS# 20292341Listed by: LAKE KEOWEE REAL ESTATE
