208 E Marialane Dr, Brandon, SD 57005
Local realty services provided by:Better Homes and Gardens Real Estate Beyond
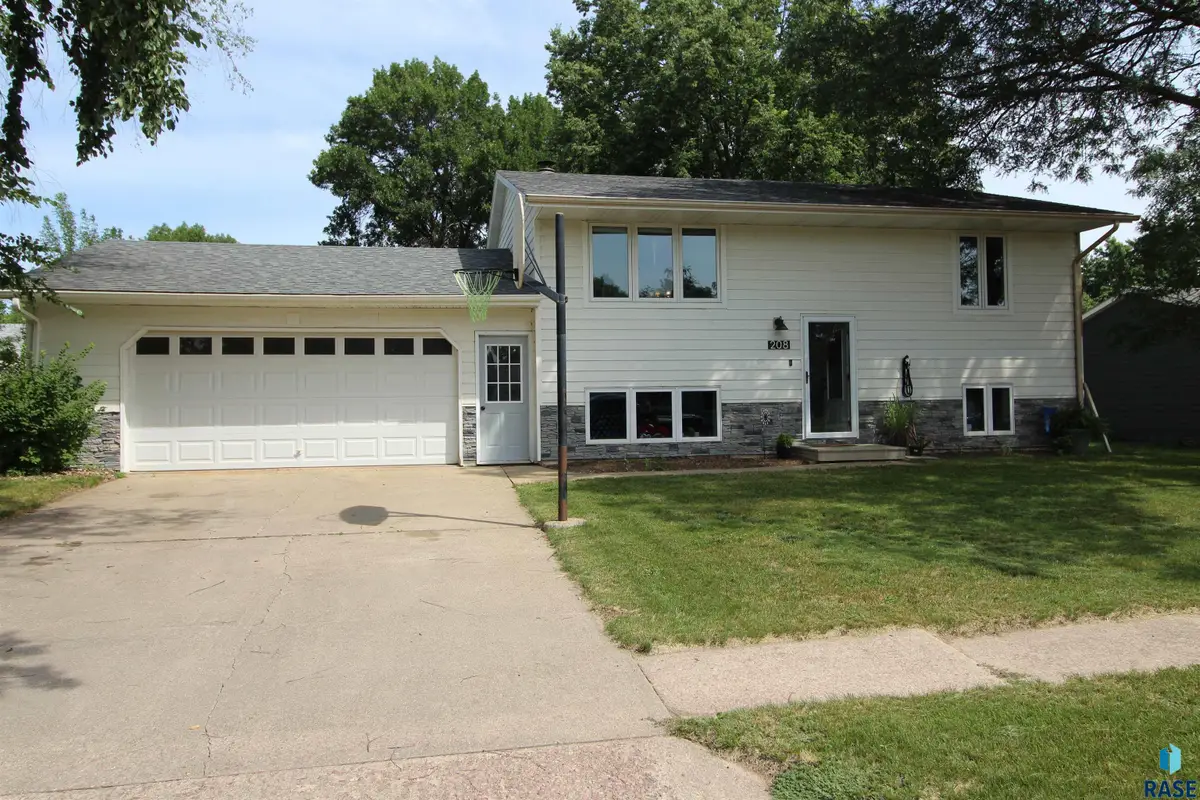
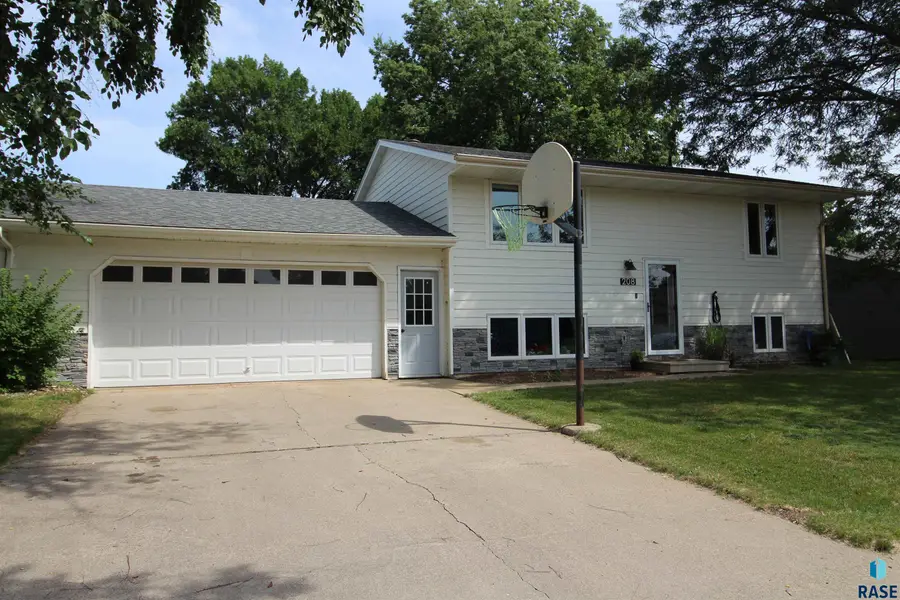
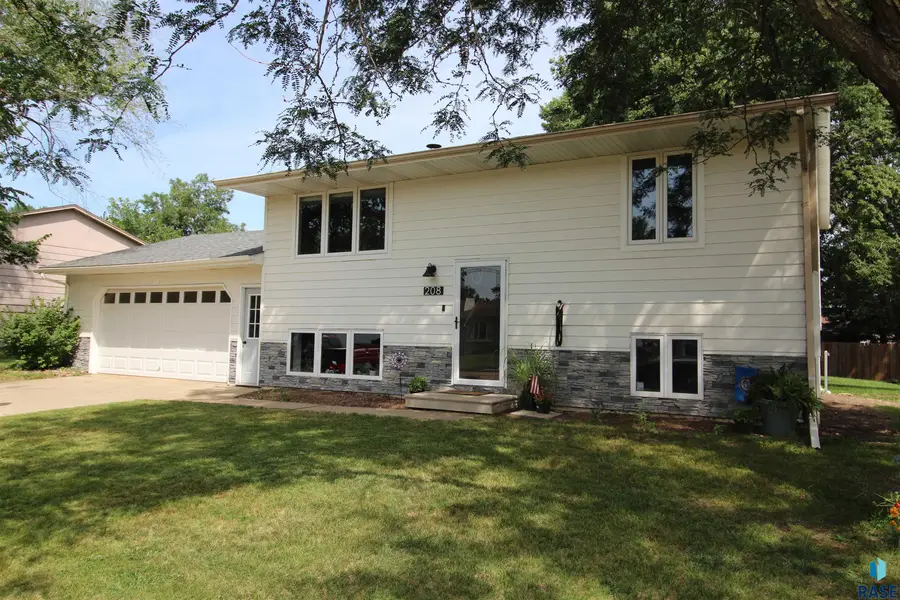
208 E Marialane Dr,Brandon, SD 57005
$270,000
- 4 Beds
- 2 Baths
- 1,672 sq. ft.
- Single family
- Pending
Listed by:ron weber
Office:hegg, realtors
MLS#:22506172
Source:SD_RASE
Price summary
- Price:$270,000
- Price per sq. ft.:$161.48
About this home
**SOLD BEFORE PRINT** Seller is Licensed Real Estate Agent in SD. Welcome to this charming split-foyer home offering a blend of comfort, functionality, and inviting spaces. The exterior features siding with stone accents, mature trees, and a spacious front yard, complemented by an attached two-stall garage and a wide driveway for additional parking. Inside, the main floor boasts an open-concept layout where the kitchen, dining, and living areas flow together seamlessly. The kitchen features white cabinetry, a tile backsplash, and ample counter space, with a dining area that opens through sliding glass doors to a large deck—perfect for entertaining or enjoying the backyard views. The bright living room welcomes natural light through large windows, creating a warm and relaxing atmosphere. The main floor includes the master bedroom and a second bedroom, along with a full bathroom. The lower level offers garden-level windows, two additional bedrooms, a second full bathroom, and extra living space that can be tailored to your needs. Outside, the backyard provides shade and privacy with mature trees and well-kept landscaping, plus a storage shed for tools and seasonal items. This home combines indoor comfort with an inviting outdoor retreat—ready for you to move in and make it your own!
Contact an agent
Home facts
- Year built:1978
- Listing Id #:22506172
- Added:3 day(s) ago
- Updated:August 11, 2025 at 03:54 AM
Rooms and interior
- Bedrooms:4
- Total bathrooms:2
- Full bathrooms:2
- Living area:1,672 sq. ft.
Heating and cooling
- Cooling:One Central Air Unit
- Heating:Central Natural Gas
Structure and exterior
- Roof:Shingle Composition
- Year built:1978
- Building area:1,672 sq. ft.
- Lot area:0.21 Acres
Schools
- High school:Brandon Valley HS
- Middle school:Brandon Valley MS
- Elementary school:Brandon ES
Utilities
- Water:City Water
- Sewer:City Sewer
Finances and disclosures
- Price:$270,000
- Price per sq. ft.:$161.48
- Tax amount:$3,020
New listings near 208 E Marialane Dr
- Open Sat, 2 to 3pmNew
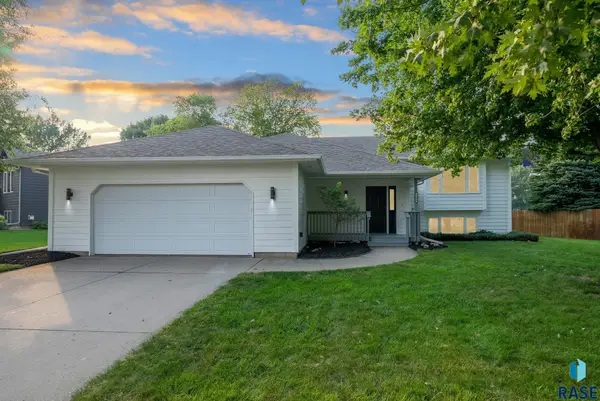 $379,900Active4 beds 2 baths2,302 sq. ft.
$379,900Active4 beds 2 baths2,302 sq. ft.1000 E Maywood St, Brandon, SD 57005
MLS# 22506224Listed by: KELLER WILLIAMS REALTY SIOUX FALLS - New
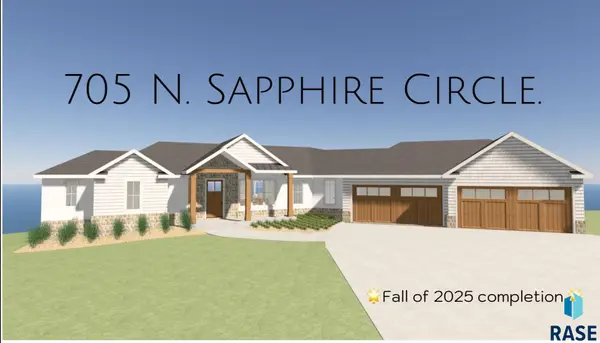 $1,600,000Active5 beds 5 baths4,126 sq. ft.
$1,600,000Active5 beds 5 baths4,126 sq. ft.705 N Sapphire Cir, Brandon, SD 57005
MLS# 22506222Listed by: RE/MAX PROFESSIONALS INC - New
 $1,075,000Active5 beds 4 baths3,460 sq. ft.
$1,075,000Active5 beds 4 baths3,460 sq. ft.25953 481st Ave, Brandon, SD 57005
MLS# 22506218Listed by: AMY STOCKBERGER REAL ESTATE - New
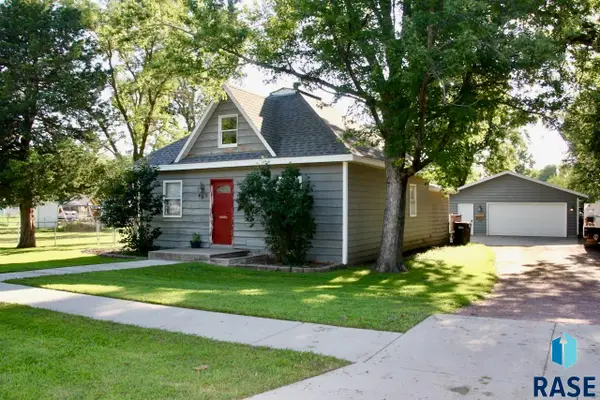 $228,500Active2 beds 1 baths896 sq. ft.
$228,500Active2 beds 1 baths896 sq. ft.405 S 2nd Ave, Brandon, SD 57005
MLS# 22506201Listed by: DAKOTA COUNTRY REALTY - New
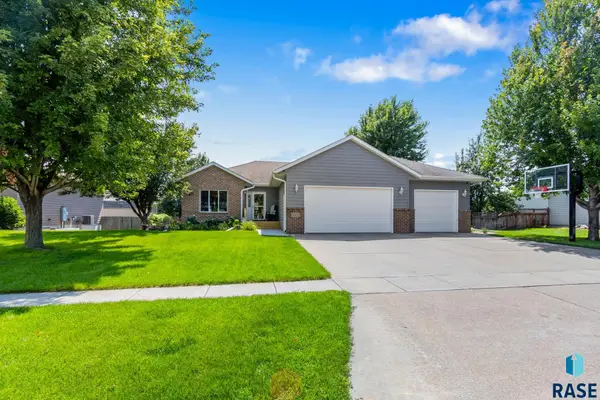 $449,900Active4 beds 3 baths2,470 sq. ft.
$449,900Active4 beds 3 baths2,470 sq. ft.2413 E Trevino Ln, Brandon, SD 57005
MLS# 22506202Listed by: HEGG, REALTORS - Open Sun, 1:30 to 2:30pmNew
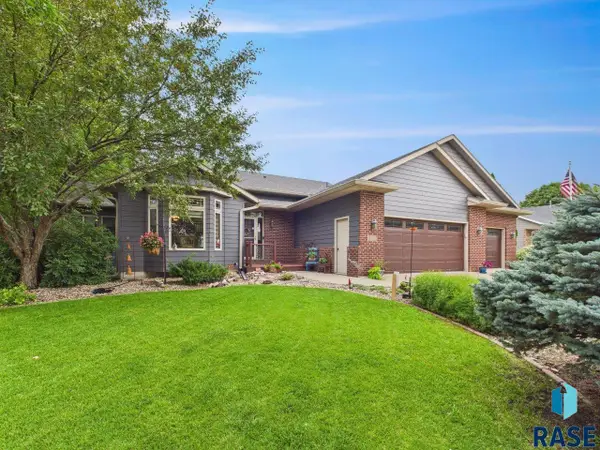 $479,000Active4 beds 3 baths2,921 sq. ft.
$479,000Active4 beds 3 baths2,921 sq. ft.605 S Palmer Dr, Brandon, SD 57005
MLS# 22506198Listed by: HEGG, REALTORS - Open Sat, 1 to 2pmNew
 $384,000Active5 beds 3 baths2,180 sq. ft.
$384,000Active5 beds 3 baths2,180 sq. ft.305 S Spring Pl, Brandon, SD 57005
MLS# 22506197Listed by: ALPINE RESIDENTIAL - New
 $249,900Active3 beds 2 baths1,208 sq. ft.
$249,900Active3 beds 2 baths1,208 sq. ft.48175 Kim Cir, Brandon, SD 57005
MLS# 22506182Listed by: HEGG, REALTORS - Open Sun, 3 to 4:30pmNew
 $384,900Active2 beds 2 baths1,379 sq. ft.
$384,900Active2 beds 2 baths1,379 sq. ft.2404 E Brek St, Brandon, SD 57005
MLS# 22506135Listed by: KELLER WILLIAMS REALTY SIOUX FALLS
