811 SW Wynken Dr, Freeman, SD 57029
Local realty services provided by:Better Homes and Gardens Real Estate Beyond
811 SW Wynken Dr,Freeman, SD 57029
$335,000
- 3 Beds
- 3 Baths
- 3,114 sq. ft.
- Single family
- Pending
Listed by:nic allen
Office:exp realty - sf allen team
MLS#:22506558
Source:SD_RASE
Price summary
- Price:$335,000
- Price per sq. ft.:$107.58
About this home
Updated ranch style home in Freeman! Offering over 3000 square feet of living space, 3 bedrooms (a 4th nonlegal bedroom), and 3 bathrooms this property combines modern updates with comfortable living spaces. The main level features 3 bedrooms, 1 full bath, and 1 half bath in the master bedroom. A spacious living room accented by a cozy gas fireplace. The beautifully updated kitchen boasts white cabinetry, quartz countertops, a center island, stainless steel appliances, and new flooring throughout the main living area and kitchen. Downstairs, you’ll find a large family room with a bar area, a non-legal bedroom, and an additional bathroom—perfect for entertaining or guest space. Enjoy the outdoors on the expansive 18x16 deck overlooking the huge yard. A heated 2-stall garage with epoxy floor and a shed out back with electricity provide extra storage and workspace. Conveniently located close to the school, this home is move-in ready and full of charm! Updates galore! Don't miss this one!
Contact an agent
Home facts
- Year built:1975
- Listing ID #:22506558
- Added:21 day(s) ago
- Updated:September 13, 2025 at 12:54 AM
Rooms and interior
- Bedrooms:3
- Total bathrooms:3
- Full bathrooms:1
- Half bathrooms:1
- Living area:3,114 sq. ft.
Heating and cooling
- Cooling:One Central Air Unit
- Heating:Central Electric, Heat Pump
Structure and exterior
- Roof:Shingle Composition
- Year built:1975
- Building area:3,114 sq. ft.
- Lot area:0.43 Acres
Schools
- High school:Freeman Academy HS
- Middle school:Freeman JHS
- Elementary school:Freeman Academy ES
Utilities
- Water:City Water
- Sewer:City Sewer
Finances and disclosures
- Price:$335,000
- Price per sq. ft.:$107.58
- Tax amount:$4,382
New listings near 811 SW Wynken Dr
- New
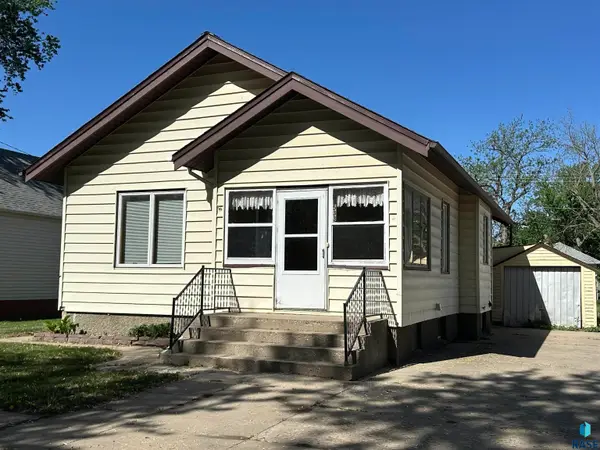 $165,000Active2 beds 2 baths1,500 sq. ft.
$165,000Active2 beds 2 baths1,500 sq. ft.533 S Poplar St, Freeman, SD 57029
MLS# 22507110Listed by: PRIORITY REAL ESTATE 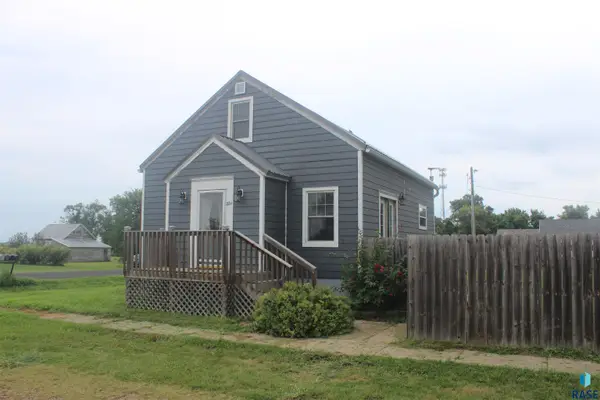 $149,900Active4 beds 1 baths1,196 sq. ft.
$149,900Active4 beds 1 baths1,196 sq. ft.224 W Henry St, Freeman, SD 57029
MLS# 22506526Listed by: EXIT REALTY SIOUX EMPIRE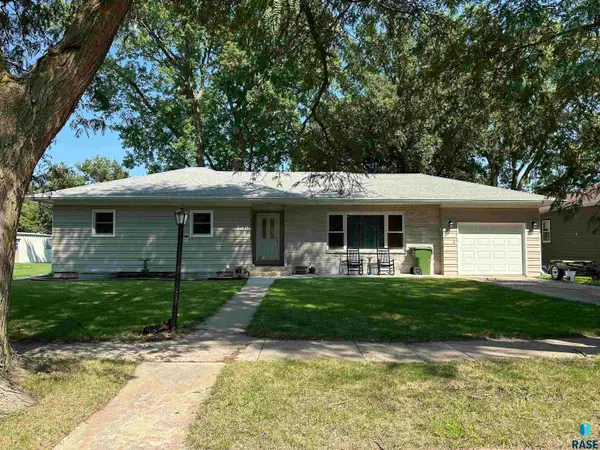 $255,000Active3 beds 3 baths1,365 sq. ft.
$255,000Active3 beds 3 baths1,365 sq. ft.728 S Cherry St, Freeman, SD 57029
MLS# 22506159Listed by: PRIORITY REAL ESTATE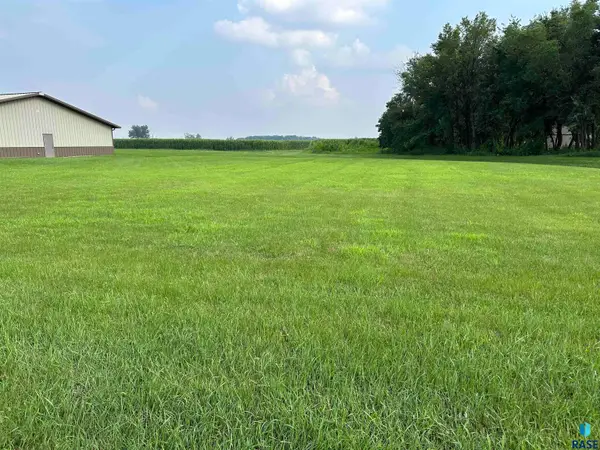 $29,900Active0.53 Acres
$29,900Active0.53 Acres6th St, Freeman, SD 57029
MLS# 22505999Listed by: PRIORITY REAL ESTATE- Open Sat, 10am to 12pm
 $525,000Active5 beds 3 baths3,179 sq. ft.
$525,000Active5 beds 3 baths3,179 sq. ft.1020 S Dewald St, Freeman, SD 57029
MLS# 22506000Listed by: PRIORITY REAL ESTATE  $179,900Active2 beds 2 baths1,474 sq. ft.
$179,900Active2 beds 2 baths1,474 sq. ft.708 S Relanto St, Freeman, SD 57029
MLS# 22505416Listed by: TIESZEN REAL ESTATE, LLC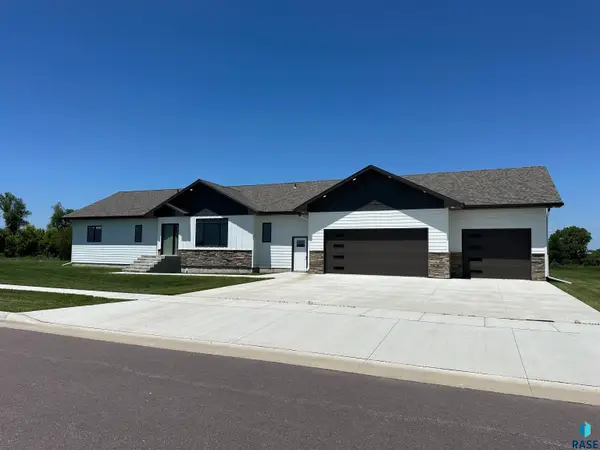 $585,000Active3 beds 2 baths1,968 sq. ft.
$585,000Active3 beds 2 baths1,968 sq. ft.418 W 5th St, Freeman, SD 57029
MLS# 22505163Listed by: PRIORITY REAL ESTATE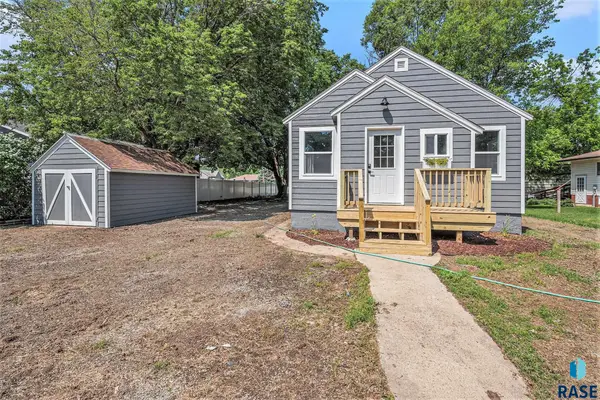 $149,000Pending2 beds 1 baths800 sq. ft.
$149,000Pending2 beds 1 baths800 sq. ft.309 Wipf St, Freeman, SD 57029
MLS# 22504558Listed by: EXP REALTY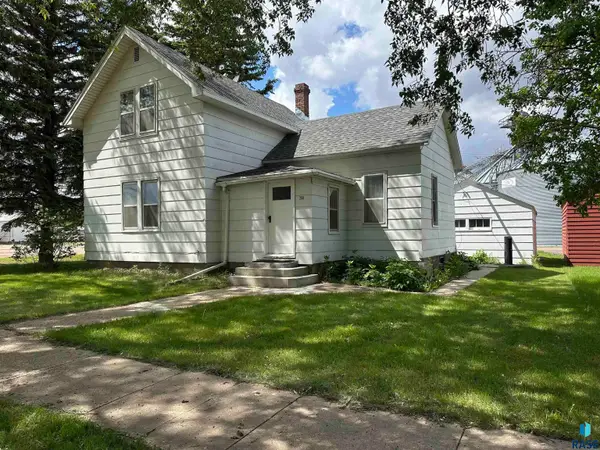 $118,000Active3 beds 1 baths1,320 sq. ft.
$118,000Active3 beds 1 baths1,320 sq. ft.200 E 2nd St, Freeman, SD 57029
MLS# 22504130Listed by: PRIORITY REAL ESTATE
