728 S Cherry St, Freeman, SD 57029
Local realty services provided by:Better Homes and Gardens Real Estate Beyond
728 S Cherry St,Freeman, SD 57029
$255,000
- 3 Beds
- 3 Baths
- 1,365 sq. ft.
- Single family
- Pending
Listed by:christa helma
Office:priority real estate
MLS#:22506159
Source:SD_RASE
Price summary
- Price:$255,000
- Price per sq. ft.:$186.81
About this home
Fully Updated! Check out the fabulous interior of this fully updated 3 bed 1-1/2 bath ranch style home! Situated on a large lot that extends into another parcel making the total size of the property 89' x 150'. Extra deep attached garage that accommodates one vehicle parking and lots of storage. Step inside to a welcoming layout with open concept living, dining, and kitchen. Lots to love about this renovated kitchen with cherry wood cabinets, island seating, and newer appliances! The large window overlooking the front yard gives off a lot of light and adds character to the room. Enter the 3 seasons sun porch through the patio doors off the dining area! Enjoy the 11 x 12 room overlooking the spacious backyard. Off the kitchen is a half bath with main floor laundry! Down the hall are 3 large bedrooms with tons of closet space! Remodeled full bathroom with tile floor, tub/shower surround, tile floor, and double vanity! All updated light fixtures throughout, newer flooring/carpets, newer windows, exterior paint less than 6 years, and so much more! Basement level is beautiful! Poured concrete foundation, newer windows including 2 that are egress, newer A/C, fresh coat of paint on the floor, updated wiring, and ready for adventure! Fall in love with the curb appeal and spacious yard with mature grass and trees. A well maintained home with everything on one level!
Contact an agent
Home facts
- Year built:1958
- Listing ID #:22506159
- Added:47 day(s) ago
- Updated:September 23, 2025 at 06:02 PM
Rooms and interior
- Bedrooms:3
- Total bathrooms:3
- Full bathrooms:1
- Half bathrooms:2
- Living area:1,365 sq. ft.
Heating and cooling
- Cooling:One Central Air Unit
- Heating:Central Electric
Structure and exterior
- Roof:Shingle Composition
- Year built:1958
- Building area:1,365 sq. ft.
- Lot area:0.31 Acres
Schools
- High school:Freeman Academy HS
- Middle school:Freeman JHS
- Elementary school:Freeman Academy ES
Utilities
- Water:City Water
- Sewer:City Sewer
Finances and disclosures
- Price:$255,000
- Price per sq. ft.:$186.81
- Tax amount:$1,955
New listings near 728 S Cherry St
- New
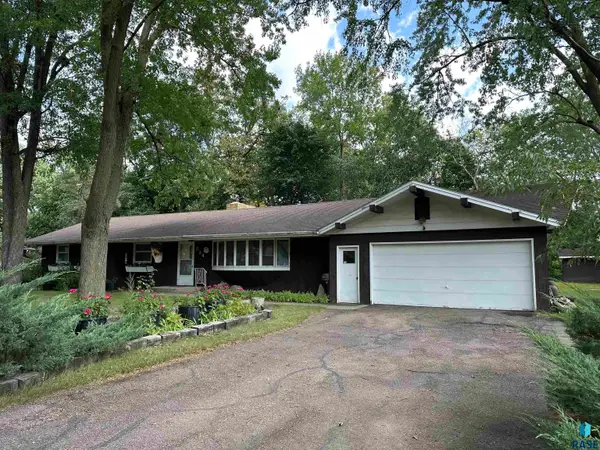 $139,900Active3 beds 3 baths2,928 sq. ft.
$139,900Active3 beds 3 baths2,928 sq. ft.824 S Walnut St, Freeman, SD 57029
MLS# 22507351Listed by: PRIORITY REAL ESTATE 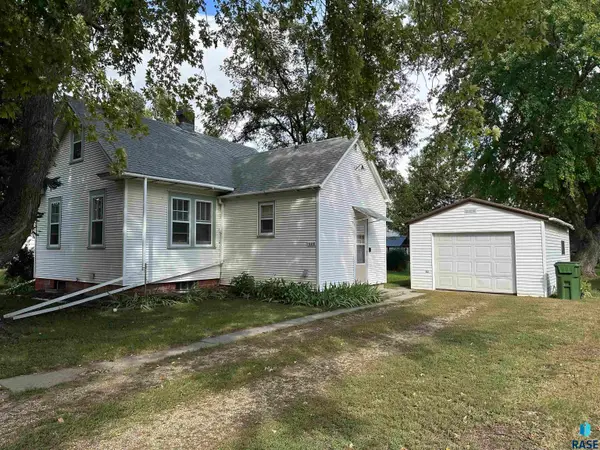 $60,000Pending3 beds 1 baths795 sq. ft.
$60,000Pending3 beds 1 baths795 sq. ft.508 S Juniper St, Freeman, SD 57029
MLS# 22507255Listed by: PRIORITY REAL ESTATE- New
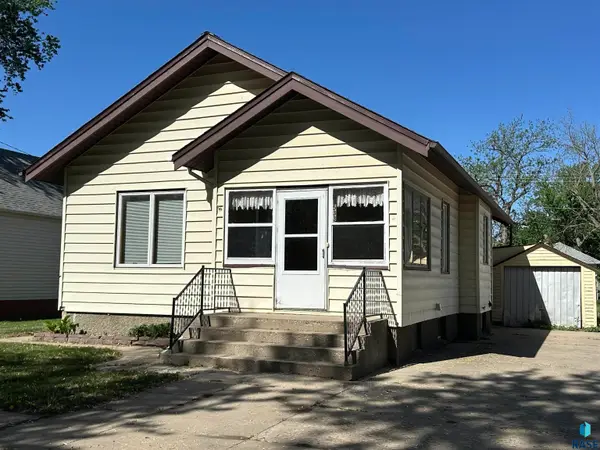 $165,000Active2 beds 2 baths1,500 sq. ft.
$165,000Active2 beds 2 baths1,500 sq. ft.533 S Poplar St, Freeman, SD 57029
MLS# 22507110Listed by: PRIORITY REAL ESTATE 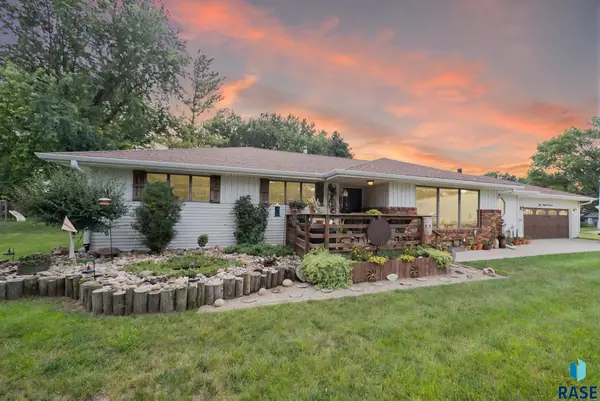 $335,000Pending3 beds 3 baths3,114 sq. ft.
$335,000Pending3 beds 3 baths3,114 sq. ft.811 SW Wynken Dr, Freeman, SD 57029
MLS# 22506558Listed by: EXP REALTY - SF ALLEN TEAM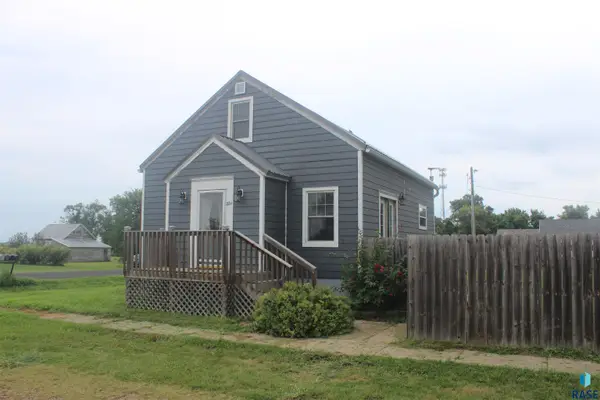 $139,900Active4 beds 1 baths1,196 sq. ft.
$139,900Active4 beds 1 baths1,196 sq. ft.224 W Henry St, Freeman, SD 57029
MLS# 22506526Listed by: EXIT REALTY SIOUX EMPIRE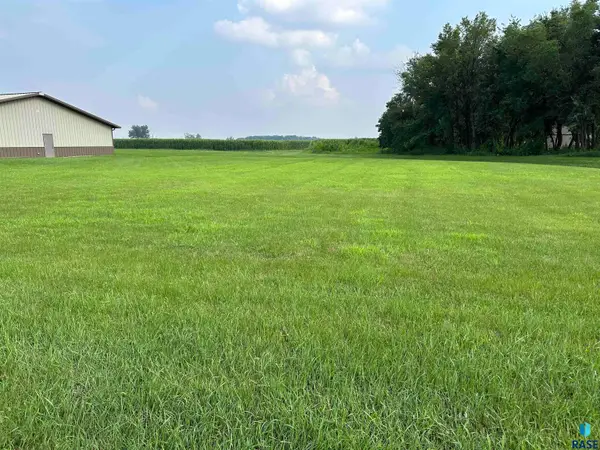 $29,900Active0.53 Acres
$29,900Active0.53 Acres6th St, Freeman, SD 57029
MLS# 22505999Listed by: PRIORITY REAL ESTATE $495,000Active5 beds 3 baths3,179 sq. ft.
$495,000Active5 beds 3 baths3,179 sq. ft.1020 S Dewald St, Freeman, SD 57029
MLS# 22506000Listed by: PRIORITY REAL ESTATE $179,900Active2 beds 2 baths1,474 sq. ft.
$179,900Active2 beds 2 baths1,474 sq. ft.708 S Relanto St, Freeman, SD 57029
MLS# 22505416Listed by: TIESZEN REAL ESTATE, LLC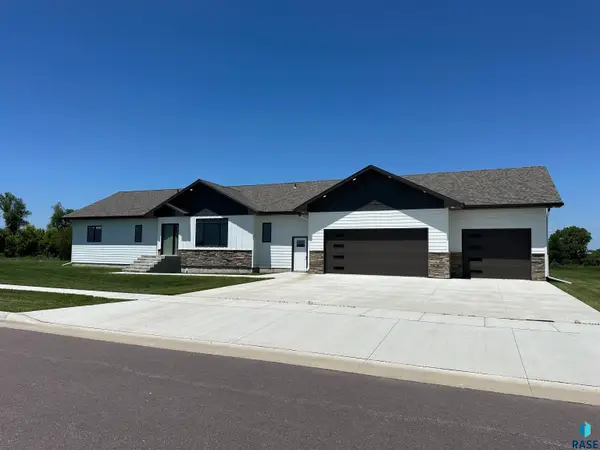 $585,000Active3 beds 2 baths1,968 sq. ft.
$585,000Active3 beds 2 baths1,968 sq. ft.418 W 5th St, Freeman, SD 57029
MLS# 22505163Listed by: PRIORITY REAL ESTATE
