1 S Le Chateau Pl S, Sioux Falls, SD 57105
Local realty services provided by:Better Homes and Gardens Real Estate Beyond
1 S Le Chateau Pl S,Sioux Falls, SD 57105
$695,000
- 4 Beds
- 3 Baths
- 3,632 sq. ft.
- Townhouse
- Pending
Listed by: jon haverly
Office: jon haverly real estate
MLS#:22505600
Source:SD_RASE
Price summary
- Price:$695,000
- Price per sq. ft.:$191.35
- Monthly HOA dues:$300
About this home
1 Le Chateau Place - Exquisite Townhome Living in a Private, Prestigious Setting This is the perfect townhome in an idyllic setting in an enclave of only 6 homes. The decorating and condition defy the possibility of improvement. The owners have lavished resources and style into the perfection of this home. Main Level Elegance Designed for gracious entertaining and effortless living, the open-concept main level welcomes you with soaring ceilings, a stylish fireplace, and expansive living and dining areas. The gourmet kitchen has been completely remodeled with top-tier appliances, a generous center island, and both casual and formal dining options. A cozy breakfast nook and a formal dining area both seamlessly flow into the main living space, perfect for hosting intimate dinners or large gatherings. A main-level bedroom, currently used as a study, provides flexible living options. A spacious, custom-outfitted laundry center includes extensive cabinetry, hanging areas, and professional-grade closet systems throughout. Luxurious Upper-Level Retreat Ascend the elegant staircase to discover the expansive primary suite, a serene sanctuary featuring a spa-inspired ensuite bath with soaking tub, oversized walk-in shower, and a massive walk-in closet with high-end organizational systems. Just outside the suite, a sitting area offers the perfect cozy nook for reading or relaxation. Walk-out Level Comfort The lower walk-out level contains 2 additional generously sized bedrooms both with walk-in closets and a large family room with another fireplace. Superior Features and Finishes Solid surface Corian countertops are throughout. Essentially every closet has organizers. Crown moldings accent most rooms. Nearly all windows have been replaced. The mechanicals have been updated. Two water heaters mean you will not wait for hot water. The large three-car garage includes an epoxy floor, drain, and water hookups. Wiring for an EV charger is present. Outdoor Living & Community Amenities Multiple outdoor living spaces, including a redwood deck, create a peaceful retreat surrounded by impeccably maintained grounds. The meticulously maintained community features a heated pool, private tennis court, social clubhouse, and immaculate grounds-an oasis of calm that feels worlds away from the bustle of city life, yet just moments from country clubs, shopping, and dining. This is not just a home-it's a lifestyle. Schedule your private showing of 1 Le Chateau Place today and experience refined living in one of the area's most desirable communities.
Contact an agent
Home facts
- Year built:1988
- Listing ID #:22505600
- Added:119 day(s) ago
- Updated:November 15, 2025 at 11:44 AM
Rooms and interior
- Bedrooms:4
- Total bathrooms:3
- Full bathrooms:2
- Half bathrooms:1
- Living area:3,632 sq. ft.
Heating and cooling
- Cooling:2+ Central Air Units
- Heating:Central Natural Gas, Two Or More Units
Structure and exterior
- Roof:Shingle Composition
- Year built:1988
- Building area:3,632 sq. ft.
- Lot area:0.11 Acres
Schools
- High school:Roosevelt HS
- Middle school:Edison MS
- Elementary school:Laura Wilder ES
Utilities
- Water:City Water
- Sewer:City Sewer
Finances and disclosures
- Price:$695,000
- Price per sq. ft.:$191.35
- Tax amount:$7,549
New listings near 1 S Le Chateau Pl S
- New
 $270,000Active3 beds 2 baths1,830 sq. ft.
$270,000Active3 beds 2 baths1,830 sq. ft.5601 W 45th St, Sioux Falls, SD 57106
MLS# 22508610Listed by: EXP REALTY - New
 $315,000Active2 beds 2 baths1,223 sq. ft.
$315,000Active2 beds 2 baths1,223 sq. ft.4413 W 34th St N, Sioux Falls, SD 57107
MLS# 22508609Listed by: CENTURY 21 ADVANTAGE - New
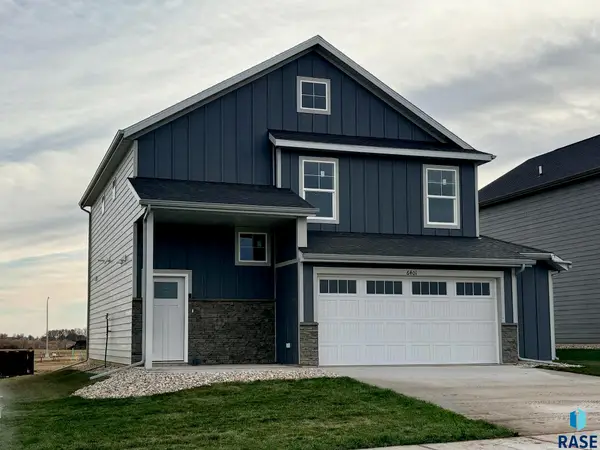 $359,900Active3 beds 3 baths1,719 sq. ft.
$359,900Active3 beds 3 baths1,719 sq. ft.6401 W Valentine St, Sioux Falls, SD 57107
MLS# 22508606Listed by: CAPSTONE REALTY - SOUTH DAKOTA, INC. - New
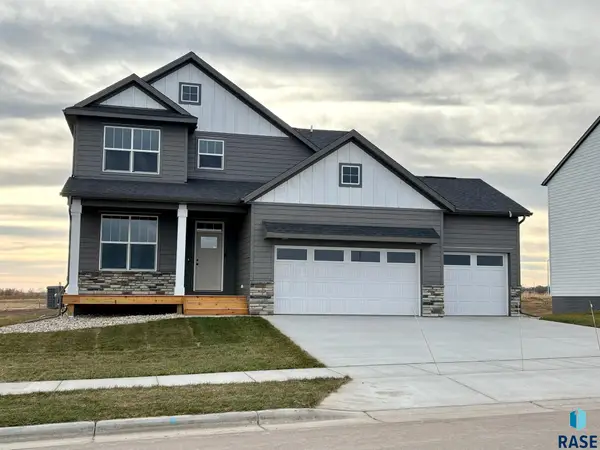 $559,900Active5 beds 4 baths3,080 sq. ft.
$559,900Active5 beds 4 baths3,080 sq. ft.1907 N Valley View Rd, Sioux Falls, SD 57107
MLS# 22508607Listed by: CAPSTONE REALTY - SOUTH DAKOTA, INC. - New
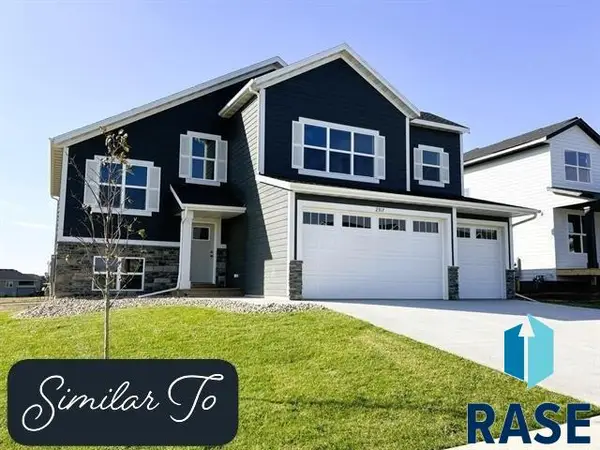 $469,900Active5 beds 3 baths2,714 sq. ft.
$469,900Active5 beds 3 baths2,714 sq. ft.6201 W Valentine St, Sioux Falls, SD 57107
MLS# 22508608Listed by: CAPSTONE REALTY - SOUTH DAKOTA, INC. - New
 $426,950Active2 beds 2 baths1,440 sq. ft.
$426,950Active2 beds 2 baths1,440 sq. ft.7107 E Copper Stone Cir, Sioux Falls, SD 57110
MLS# 22508605Listed by: RONNING REALTY  $1,250,000Pending4 beds 4 baths4,550 sq. ft.
$1,250,000Pending4 beds 4 baths4,550 sq. ft.7502 S Grand Arbor Ct, Sioux Falls, SD 57108
MLS# 22508601Listed by: KELLER WILLIAMS REALTY SIOUX FALLS- New
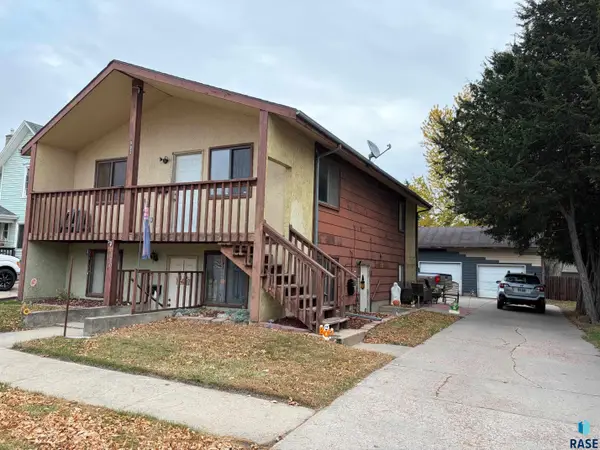 $189,900Active-- beds -- baths1,920 sq. ft.
$189,900Active-- beds -- baths1,920 sq. ft.900 N Kiwanis Ave, Sioux Falls, SD 57104
MLS# 22508603Listed by: KELLER WILLIAMS REALTY SIOUX FALLS - New
 $599,900Active5 beds 3 baths2,769 sq. ft.
$599,900Active5 beds 3 baths2,769 sq. ft.1917 S Firefly Dr, Sioux Falls, SD 57110
MLS# 22508604Listed by: AMY STOCKBERGER REAL ESTATE - New
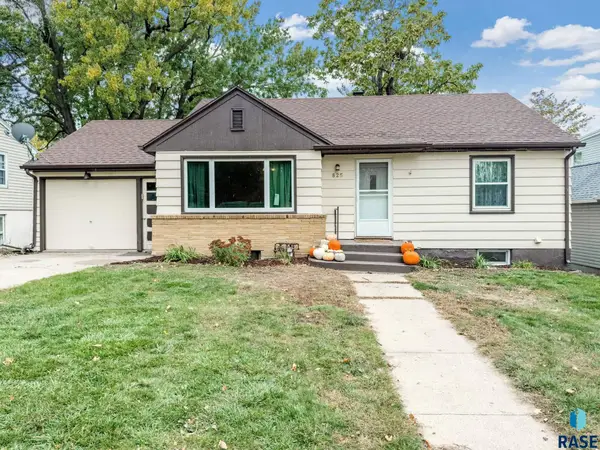 $285,000Active3 beds 2 baths1,722 sq. ft.
$285,000Active3 beds 2 baths1,722 sq. ft.825 S Willow Ave, Sioux Falls, SD 57104
MLS# 22508596Listed by: 605 REAL ESTATE LLC
