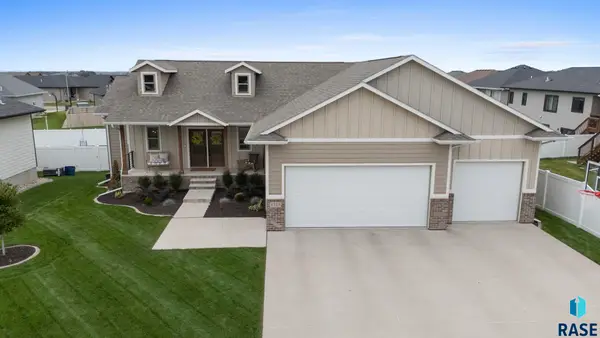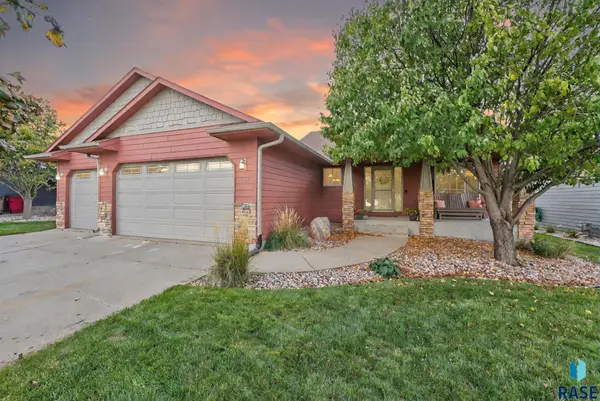11 S Riverview Hts, Sioux Falls, SD 57105-0260
Local realty services provided by:Better Homes and Gardens Real Estate Beyond
Listed by:jay zea
Office:bridges real estate
MLS#:22506425
Source:SD_RASE
Price summary
- Price:$2,900,000
- Price per sq. ft.:$317.32
About this home
First time available in Riverview Heights, a French Country inspired story and half featuring 5+ bedrooms and 5 baths. Gracious living in one of Sioux Falls’ most sought after neighborhoods. Nestled on over a half acre lot fully landscaped and immersed in shade trees this custom built with brick pavers home. Meticulous attention to detail from the Marvin windows, custom Nibbe cabinetry, Cottage Custom shake wood shingles(2015) with steamed shingle valleys and gables. Dual heating systems with two boiler hot water, gas forced air plus four central air conditioning units and air exchange systems. Rest easy with a back-up generator for essential systems as well as the security system monitored by Midwest Alarm in addition to ring door cameras and security yard lights. Special kitchen features, double Wolf ovens (2024), Subzero refrigerator kitchen grilling area with separate exhaust system, French ceramic island and White Oak wood flooring. Adjacent family dining area with French doors to patio. Formal and informal living areas abound with family room, sunroom, living room with 10’ ceiling plus a grand dining room all accented with Dana Creath custom light fixtures. Primary Suite on the main floor with adjoining nursery/office. Two generous bedrooms upstairs with shared bath, plus a hobby/study or 6th bedroom. Guest suite in the lower level with floor to ceiling window, walk-in closet a full bath. Breathtaking basement with fully equipped bar, kitchenette and wine cellar, TV area with surround sound for the sports enthusiast plus a game and exercise area with a universal gym set. Four garage stalls, two of which are detached with partially finished 2nd floor, 600 sf+/- Carriage House drywalled & taped, wired, plumbed and vented for heat and air. Perfect for nanny, a home office or guest quarters. This home has been pre-inspected for a confident purchase opportunity.
Contact an agent
Home facts
- Year built:1989
- Listing ID #:22506425
- Added:36 day(s) ago
- Updated:August 29, 2025 at 10:53 PM
Rooms and interior
- Bedrooms:5
- Total bathrooms:5
- Full bathrooms:2
- Half bathrooms:2
- Living area:9,139 sq. ft.
Heating and cooling
- Cooling:2+ Central Air Units
- Heating:Central Natural Gas, Hot Water, Two Or More Units, Zoned
Structure and exterior
- Roof:Shingle Wood
- Year built:1989
- Building area:9,139 sq. ft.
- Lot area:0.62 Acres
Schools
- High school:Roosevelt HS
- Middle school:Edison MS
- Elementary school:Garfield ES
Utilities
- Water:City Water
- Sewer:City Sewer
Finances and disclosures
- Price:$2,900,000
- Price per sq. ft.:$317.32
- Tax amount:$20,419
New listings near 11 S Riverview Hts
- New
 $825,000Active4 beds 4 baths2,848 sq. ft.
$825,000Active4 beds 4 baths2,848 sq. ft.2209 S Main Ave, Sioux Falls, SD 57105
MLS# 22507366Listed by: HEGG, REALTORS - New
 $288,900Active3 beds 3 baths1,399 sq. ft.
$288,900Active3 beds 3 baths1,399 sq. ft.8015 E Tencate Pl, Sioux Falls, SD 57110
MLS# 22507364Listed by: KELLER WILLIAMS REALTY SIOUX FALLS - New
 $362,000Active4 beds 2 baths1,972 sq. ft.
$362,000Active4 beds 2 baths1,972 sq. ft.7200 W 61st St, Sioux Falls, SD 57106
MLS# 22507360Listed by: KELLER WILLIAMS REALTY SIOUX FALLS - Open Sat, 11am to 12:30pmNew
 $245,000Active3 beds 2 baths1,366 sq. ft.
$245,000Active3 beds 2 baths1,366 sq. ft.1123 N Summit Ave, Sioux Falls, SD 57104
MLS# 22507361Listed by: COLDWELL BANKER EMPIRE REALTY - New
 $288,900Active3 beds 3 baths1,399 sq. ft.
$288,900Active3 beds 3 baths1,399 sq. ft.8017 E Tencate Pl, Sioux Falls, SD 57110
MLS# 22507363Listed by: KELLER WILLIAMS REALTY SIOUX FALLS - New
 $419,900Active2 beds 2 baths1,488 sq. ft.
$419,900Active2 beds 2 baths1,488 sq. ft.8605 W Bryggen Ct, Sioux Falls, SD 57107
MLS# 22507354Listed by: BENDER REALTORS - New
 $400,000Active5 beds 3 baths2,685 sq. ft.
$400,000Active5 beds 3 baths2,685 sq. ft.2621 S Avondale Ave, Sioux Falls, SD 57110
MLS# 22507358Listed by: 605 REAL ESTATE LLC - Open Sun, 1:30 to 2:30pmNew
 $345,000Active3 beds 2 baths1,148 sq. ft.
$345,000Active3 beds 2 baths1,148 sq. ft.6749 W Viola Ct, Sioux Falls, SD 57107-1627
MLS# 22507359Listed by: RESULTS REAL ESTATE - New
 $550,000Active4 beds 3 baths2,553 sq. ft.
$550,000Active4 beds 3 baths2,553 sq. ft.6723 E 45th St, Sioux Falls, SD 57110
MLS# 22507210Listed by: HEGG, REALTORS - Open Sat, 1 to 2pmNew
 $419,000Active4 beds 3 baths2,134 sq. ft.
$419,000Active4 beds 3 baths2,134 sq. ft.4105 W 91st St, Sioux Falls, SD 57108
MLS# 22507349Listed by: KELLER WILLIAMS REALTY SIOUX FALLS
