1200 N Summit Ave, Sioux Falls, SD 57104
Local realty services provided by:Better Homes and Gardens Real Estate Beyond
1200 N Summit Ave,Sioux Falls, SD 57104
$159,900
- 3 Beds
- 2 Baths
- 860 sq. ft.
- Single family
- Active
Listed by: cole shawd
Office: bender realtors
MLS#:22505553
Source:SD_RASE
Price summary
- Price:$159,900
- Price per sq. ft.:$185.93
About this home
This inviting 3 bedroom, 2 bathroom home with a 2-stall garage sits on a generous corner lot and offers the perfect mix of updates already completed and opportunities for the next owner to make it their own. The home features a bright and functional layout, and several thoughtful improvements have already been made. The kitchen has seen nice updates, providing a clean and modern feel while still leaving room for future enhancements. One of the standout upgrades is the addition of a master bathroom, which brings added comfort and convenience to the home’s layout. While the property is move-in ready, there are still a couple small areas where new owners can put their personal touch and continue building equity. Whether it’s cosmetic updates or finishing off some of the existing spaces, this home presents an exciting opportunity for those who want to add value and truly make it their own. The basement is currently unfinished, offering plenty of room to expand the living space and create additional bedrooms, a family room, or a home office—whatever suits your needs. Located in a quiet and established neighborhood, this home is just waiting for someone to bring it to its full potential. With great curb appeal, a functional floor plan, and a lot of value already added, it’s easy to see that this property is well on its way to becoming something truly special!
Contact an agent
Home facts
- Year built:1942
- Listing ID #:22505553
- Added:121 day(s) ago
- Updated:November 15, 2025 at 04:57 PM
Rooms and interior
- Bedrooms:3
- Total bathrooms:2
- Full bathrooms:1
- Living area:860 sq. ft.
Heating and cooling
- Cooling:One Central Air Unit
- Heating:Central Natural Gas
Structure and exterior
- Roof:Shingle Composition
- Year built:1942
- Building area:860 sq. ft.
- Lot area:0.18 Acres
Schools
- High school:Lincoln HS
- Middle school:Patrick Henry MS
- Elementary school:Hawthorne ES
Utilities
- Water:City Water
- Sewer:City Sewer
Finances and disclosures
- Price:$159,900
- Price per sq. ft.:$185.93
- Tax amount:$1,977
New listings near 1200 N Summit Ave
- New
 $270,000Active3 beds 2 baths1,830 sq. ft.
$270,000Active3 beds 2 baths1,830 sq. ft.5601 W 45th St, Sioux Falls, SD 57106
MLS# 22508610Listed by: EXP REALTY - New
 $315,000Active2 beds 2 baths1,223 sq. ft.
$315,000Active2 beds 2 baths1,223 sq. ft.4413 W 34th St N, Sioux Falls, SD 57107
MLS# 22508609Listed by: CENTURY 21 ADVANTAGE - New
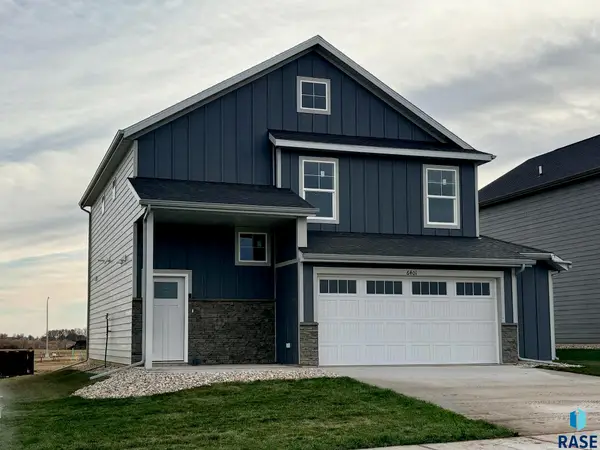 $359,900Active3 beds 3 baths1,719 sq. ft.
$359,900Active3 beds 3 baths1,719 sq. ft.6401 W Valentine St, Sioux Falls, SD 57107
MLS# 22508606Listed by: CAPSTONE REALTY - SOUTH DAKOTA, INC. - New
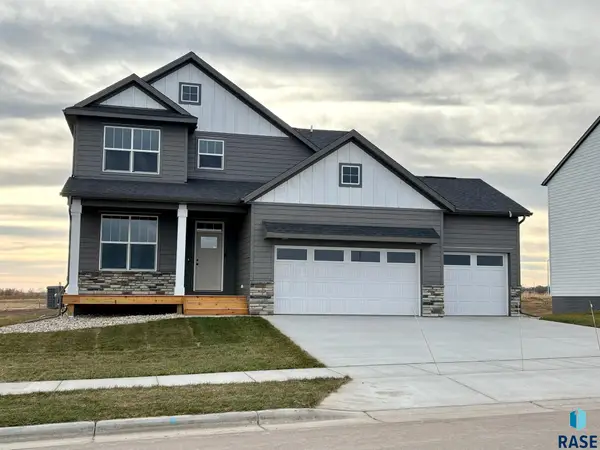 $559,900Active5 beds 4 baths3,080 sq. ft.
$559,900Active5 beds 4 baths3,080 sq. ft.1907 N Valley View Rd, Sioux Falls, SD 57107
MLS# 22508607Listed by: CAPSTONE REALTY - SOUTH DAKOTA, INC. - New
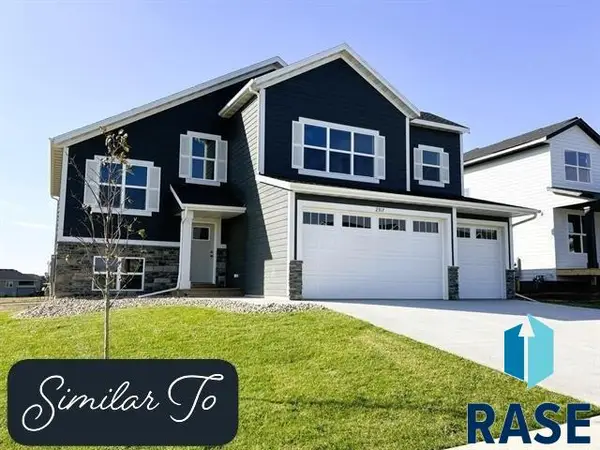 $469,900Active5 beds 3 baths2,714 sq. ft.
$469,900Active5 beds 3 baths2,714 sq. ft.6201 W Valentine St, Sioux Falls, SD 57107
MLS# 22508608Listed by: CAPSTONE REALTY - SOUTH DAKOTA, INC. - New
 $426,950Active2 beds 2 baths1,440 sq. ft.
$426,950Active2 beds 2 baths1,440 sq. ft.7107 E Copper Stone Cir, Sioux Falls, SD 57110
MLS# 22508605Listed by: RONNING REALTY  $1,250,000Pending4 beds 4 baths4,550 sq. ft.
$1,250,000Pending4 beds 4 baths4,550 sq. ft.7502 S Grand Arbor Ct, Sioux Falls, SD 57108
MLS# 22508601Listed by: KELLER WILLIAMS REALTY SIOUX FALLS- New
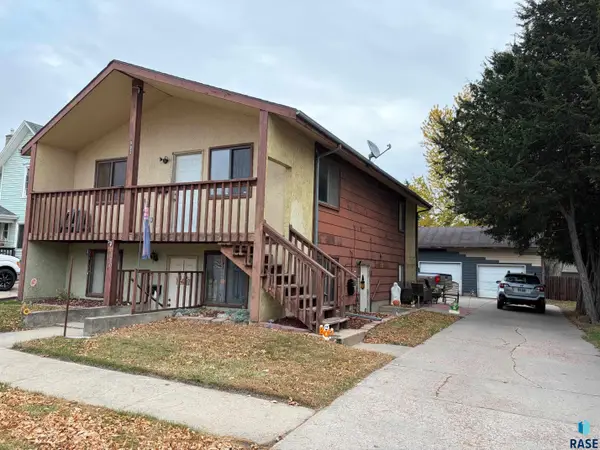 $189,900Active-- beds -- baths1,920 sq. ft.
$189,900Active-- beds -- baths1,920 sq. ft.900 N Kiwanis Ave, Sioux Falls, SD 57104
MLS# 22508603Listed by: KELLER WILLIAMS REALTY SIOUX FALLS - New
 $599,900Active5 beds 3 baths2,769 sq. ft.
$599,900Active5 beds 3 baths2,769 sq. ft.1917 S Firefly Dr, Sioux Falls, SD 57110
MLS# 22508604Listed by: AMY STOCKBERGER REAL ESTATE - New
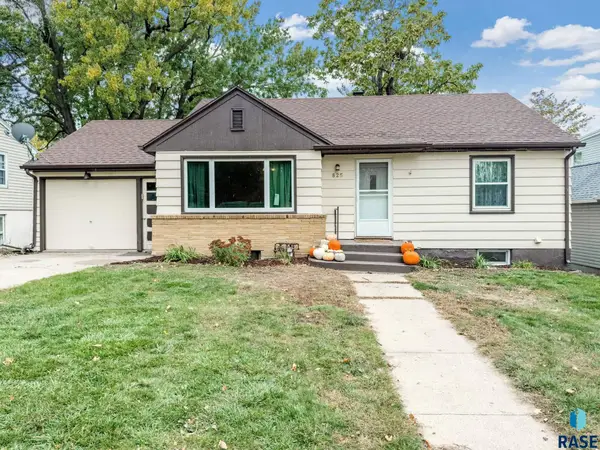 $285,000Active3 beds 2 baths1,722 sq. ft.
$285,000Active3 beds 2 baths1,722 sq. ft.825 S Willow Ave, Sioux Falls, SD 57104
MLS# 22508596Listed by: 605 REAL ESTATE LLC
