1201 W 37th St St, Sioux Falls, SD 57105
Local realty services provided by:Better Homes and Gardens Real Estate Beyond
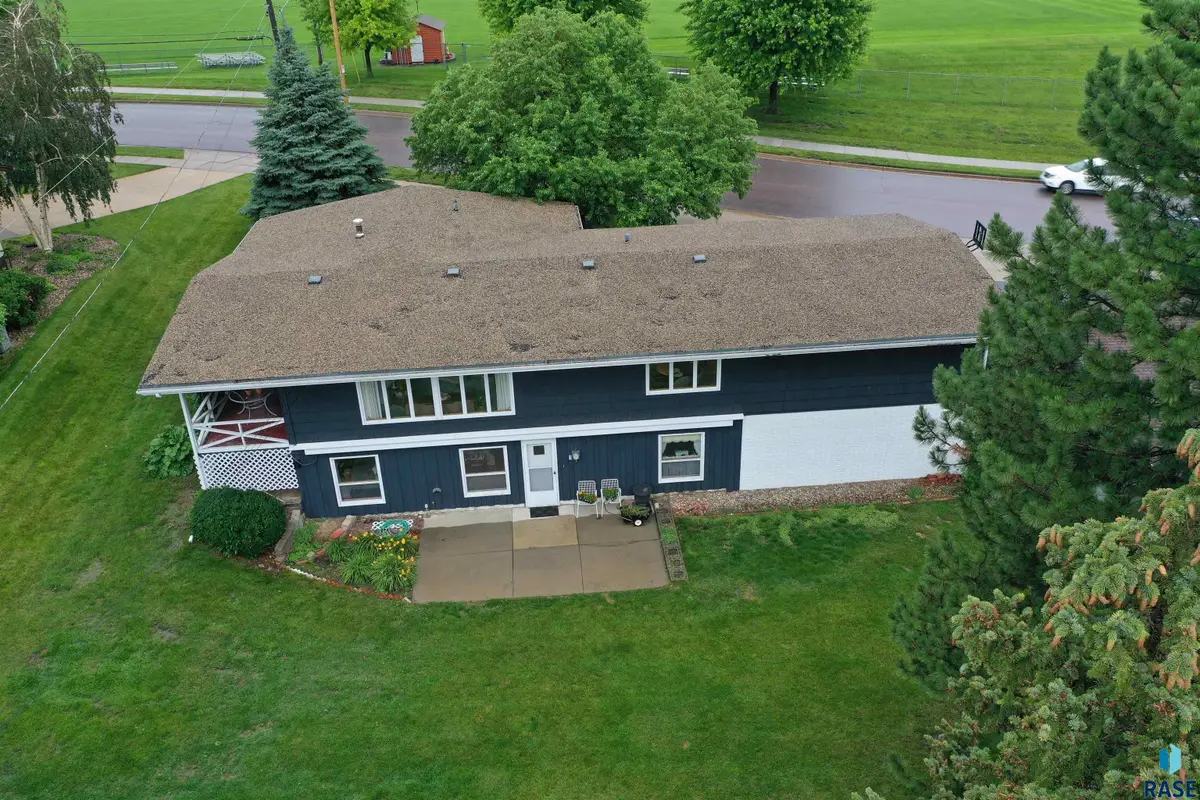
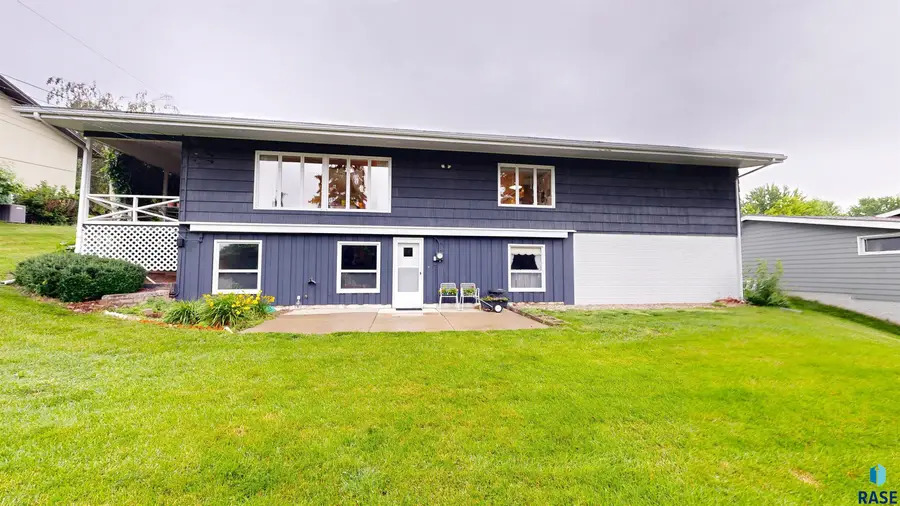

1201 W 37th St St,Sioux Falls, SD 57105
$300,000
- 4 Beds
- 2 Baths
- 2,160 sq. ft.
- Single family
- Pending
Listed by:justin paffrath
Office:edina realty
MLS#:22505210
Source:SD_RASE
Price summary
- Price:$300,000
- Price per sq. ft.:$138.89
About this home
Offer Deadline Tuesday July 15th at 6pm - Rare opportunity for a classic single owner abode. Expansive walk out rambler offering blends of functionality and comfort. The exterior façade showcases navy blue siding complimentary of white trim, brick, garage doors. The interior showcases wood cabinetry, decorative wall treatments, and ample natural light through numerous windows. 4 Bedroom and 2 Bathrooms with Versatile living areas. Classic kitchen with modern comforts and a nostalgic feel makes the connected dining area with large windows a delightful space. Notice the workstation nook behind the stairwell as you transition from the kitchen space to the formal dining area and open to the living room featuring vaulted ceilings with exposed beams, creating an open, airy atmosphere. A covered deck through the large slider doors provides outdoor living space with views of the surrounding greenery. The main floor bathroom includes a vanity with ample counter space and minimal curb into the shower. Generous primary bedroom. Throughout the home, you'll find a mix of carpet and tile like flooring, with decorative elements that add character to each room. Lower-level large bedrooms, living space, laundry, bathroom and storage space with many closets too…. Mature trees, rolling landscape adjacent to sidewalks and the astute proximity to a college, conveniences and thoroughfares. Do not miss the virtual 3D interactive tour and the pre-list home inspection. Call to schedule your viewing today.
Contact an agent
Home facts
- Year built:1964
- Listing Id #:22505210
- Added:38 day(s) ago
- Updated:July 16, 2025 at 08:52 PM
Rooms and interior
- Bedrooms:4
- Total bathrooms:2
- Living area:2,160 sq. ft.
Heating and cooling
- Cooling:One Central Air Unit
Structure and exterior
- Roof:Tar and Gravel
- Year built:1964
- Building area:2,160 sq. ft.
- Lot area:0.25 Acres
Schools
- High school:Lincoln HS
- Middle school:Whittier MS
- Elementary school:Laura Wilder ES
Utilities
- Water:City Water
- Sewer:City Sewer
Finances and disclosures
- Price:$300,000
- Price per sq. ft.:$138.89
- Tax amount:$3,609
New listings near 1201 W 37th St St
- New
 $615,000Active5 beds 3 baths3,117 sq. ft.
$615,000Active5 beds 3 baths3,117 sq. ft.7104 S Cabot Cir, Sioux Falls, SD 57108
MLS# 22506329Listed by: BERKSHIRE HATHAWAY HOMESERVICES MIDWEST REALTY - SIOUX FALLS - New
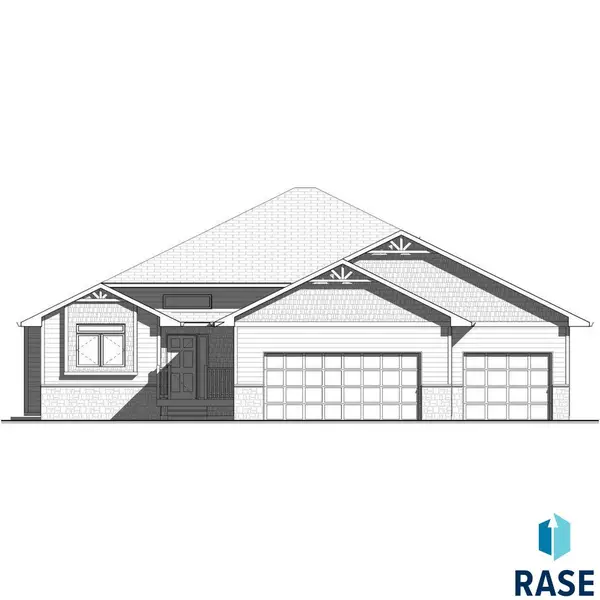 $432,900Active2 beds 2 baths1,285 sq. ft.
$432,900Active2 beds 2 baths1,285 sq. ft.3340 N Geneva Trl, Sioux Falls, SD 57107
MLS# 22506330Listed by: BETTER HOMES AND GARDENS REAL ESTATE BEYOND - New
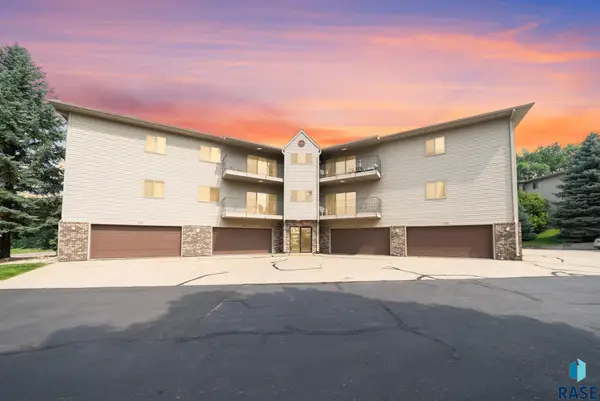 $213,000Active2 beds 2 baths1,350 sq. ft.
$213,000Active2 beds 2 baths1,350 sq. ft.1510 S Southeastern Ave, Sioux Falls, SD 57103
MLS# 22506323Listed by: KELLER WILLIAMS REALTY SIOUX FALLS - New
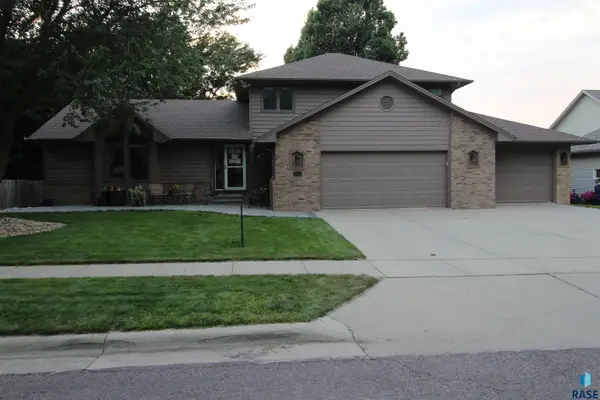 $487,500Active4 beds 4 baths2,136 sq. ft.
$487,500Active4 beds 4 baths2,136 sq. ft.1005 N Breckenridge Cir, Sioux Falls, SD 57110
MLS# 22506324Listed by: HEGG, REALTORS - New
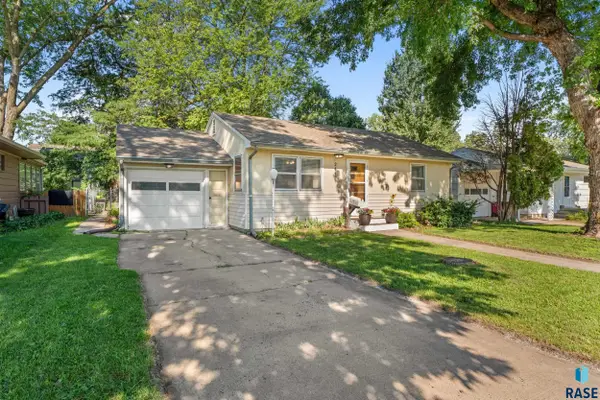 $275,000Active2 beds 2 baths1,562 sq. ft.
$275,000Active2 beds 2 baths1,562 sq. ft.2417 S Lake Ave, Sioux Falls, SD 57105
MLS# 22506325Listed by: CENTURY 21 ADVANTAGE - New
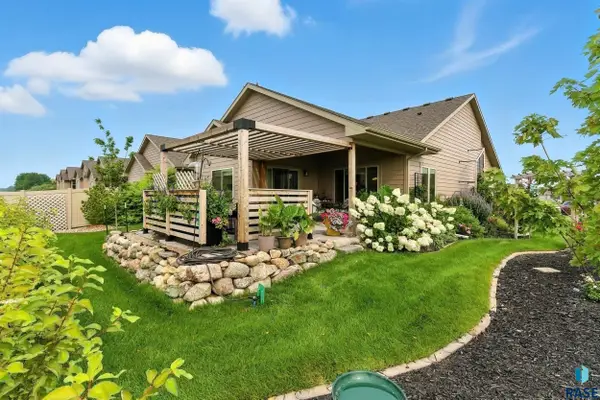 $499,900Active2 beds 2 baths1,773 sq. ft.
$499,900Active2 beds 2 baths1,773 sq. ft.2433 E Joshua Cir, Sioux Falls, SD 57108-8590
MLS# 22506326Listed by: BERKSHIRE HATHAWAY HOMESERVICES MIDWEST REALTY - SIOUX FALLS - Open Sat, 2 to 3pmNew
 $384,900Active4 beds 3 baths2,421 sq. ft.
$384,900Active4 beds 3 baths2,421 sq. ft.5215 E Belmont St, Sioux Falls, SD 57110
MLS# 22506317Listed by: 605 REAL ESTATE LLC - New
 $117,000Active2 beds 1 baths768 sq. ft.
$117,000Active2 beds 1 baths768 sq. ft.3604 S Gateway Blvd #204, Sioux Falls, SD 57106
MLS# 22506318Listed by: RE/MAX PROFESSIONALS INC - New
 $245,000Active3 beds 1 baths1,346 sq. ft.
$245,000Active3 beds 1 baths1,346 sq. ft.805 W 37th St, Sioux Falls, SD 57105
MLS# 22506315Listed by: KELLER WILLIAMS REALTY SIOUX FALLS - New
 $1,200,000Active-- beds -- baths7,250 sq. ft.
$1,200,000Active-- beds -- baths7,250 sq. ft.304 - 308 S Conklin Ave, Sioux Falls, SD 57103
MLS# 22506308Listed by: 605 REAL ESTATE LLC
