142 W Doral Ct, Sioux Falls, SD 57108
Local realty services provided by:Better Homes and Gardens Real Estate Beyond
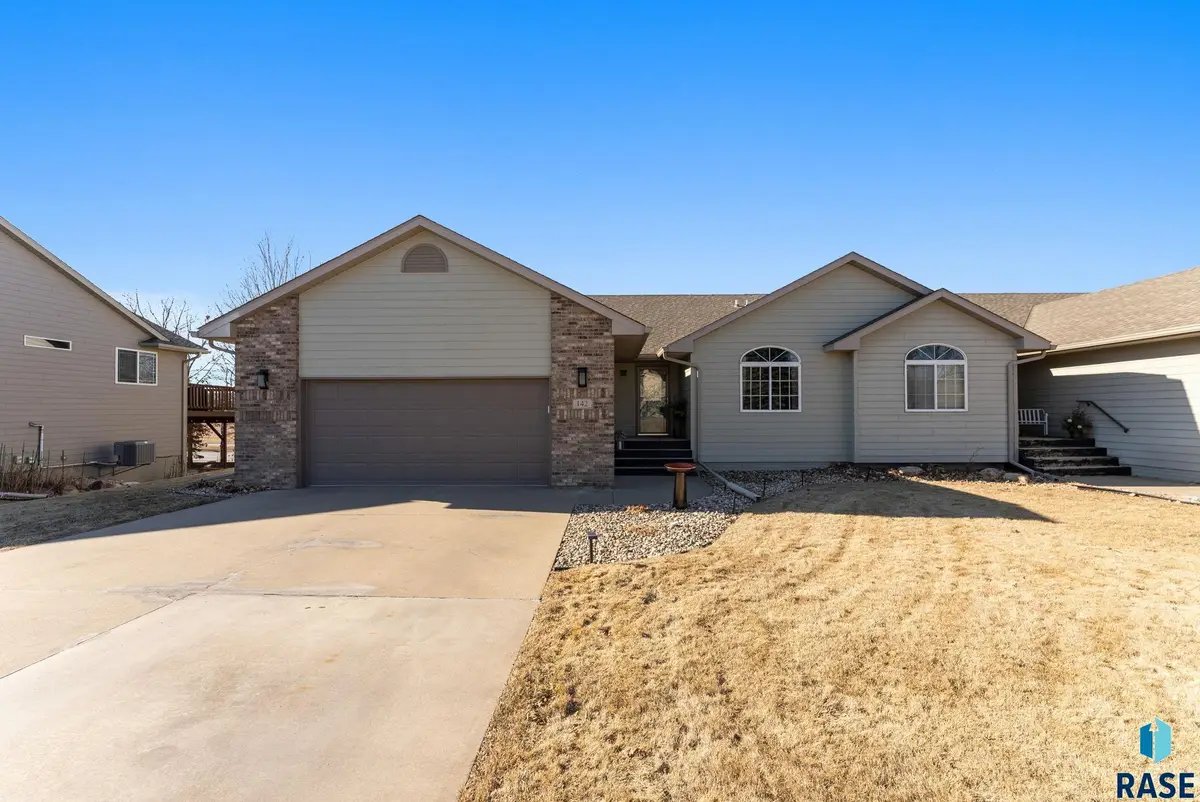

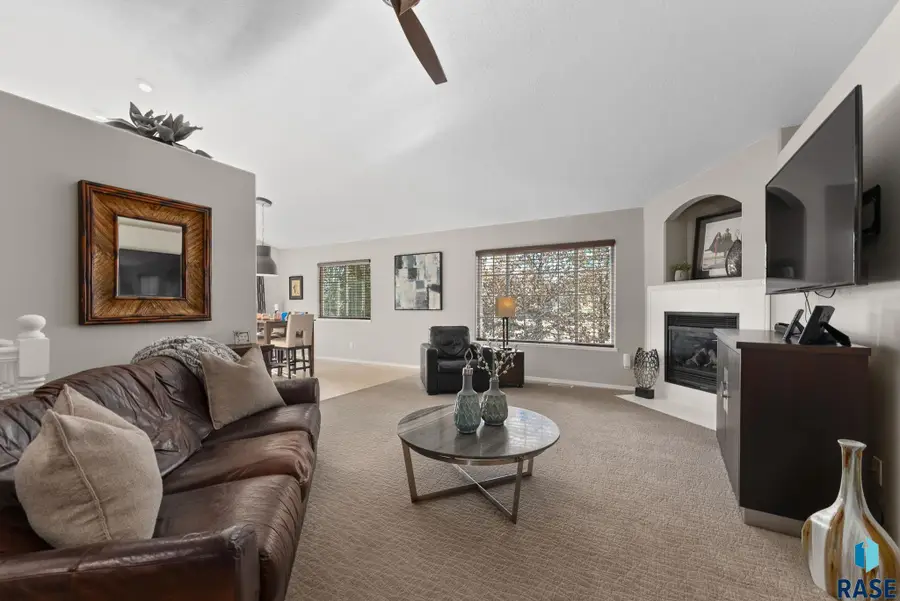
142 W Doral Ct,Sioux Falls, SD 57108
$429,900
- 4 Beds
- 3 Baths
- 2,612 sq. ft.
- Townhouse
- Active
Listed by:tonya madsen
Office:605 real estate llc.
MLS#:22505030
Source:SD_RASE
Price summary
- Price:$429,900
- Price per sq. ft.:$164.59
About this home
Welcome to this beautifully maintained ranch style walk-out twin home, perfectly situated on the sought-after south side of Sioux Falls in the desirable Prairie Green addition. Seller is offering a 3-YEAR HOME WARRANTY! This spacious 4-bedroom, 3-bathroom home boasts an inviting open floor plan with soaring vaulted ceilings, creating a bright and airy atmosphere. Freshly painted and convenient main floor laundry. The updated kitchen boasts white painted cabinets, granite countertops, a stylish tile backsplash, and updated flooring. Kitchen is open to dining area, where a sliding door leads to the deck, perfect for outdoor entertaining. Master bedroom offers 3/4 bath and walk-in closet. Enjoy cozy evenings by two fireplaces, one on each level, and take advantage of the walk-out lower level for additional living space. The landscaped yard features a sprinkler system, ensuring a lush, green lawn all season long. Walking distance to Prairie Green Golf Course and Look's Market.
Contact an agent
Home facts
- Year built:2003
- Listing Id #:22505030
- Added:69 day(s) ago
- Updated:August 12, 2025 at 02:56 PM
Rooms and interior
- Bedrooms:4
- Total bathrooms:3
- Full bathrooms:2
- Living area:2,612 sq. ft.
Heating and cooling
- Cooling:One Central Air Unit
- Heating:Central Natural Gas
Structure and exterior
- Roof:Shingle Composition
- Year built:2003
- Building area:2,612 sq. ft.
- Lot area:0.21 Acres
Schools
- High school:Lincoln HS
- Middle school:Patrick Henry MS
- Elementary school:Harvey Dunn ES
Utilities
- Water:City Water
- Sewer:City Sewer
Finances and disclosures
- Price:$429,900
- Price per sq. ft.:$164.59
- Tax amount:$4,761
New listings near 142 W Doral Ct
- New
 $615,000Active5 beds 3 baths3,117 sq. ft.
$615,000Active5 beds 3 baths3,117 sq. ft.7104 S Cabot Cir, Sioux Falls, SD 57108
MLS# 22506329Listed by: BERKSHIRE HATHAWAY HOMESERVICES MIDWEST REALTY - SIOUX FALLS - New
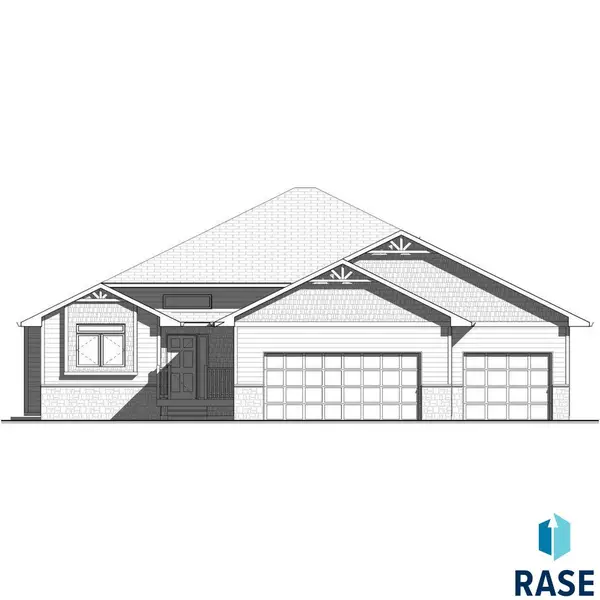 $432,900Active2 beds 2 baths1,285 sq. ft.
$432,900Active2 beds 2 baths1,285 sq. ft.3340 N Geneva Trl, Sioux Falls, SD 57107
MLS# 22506330Listed by: BETTER HOMES AND GARDENS REAL ESTATE BEYOND - New
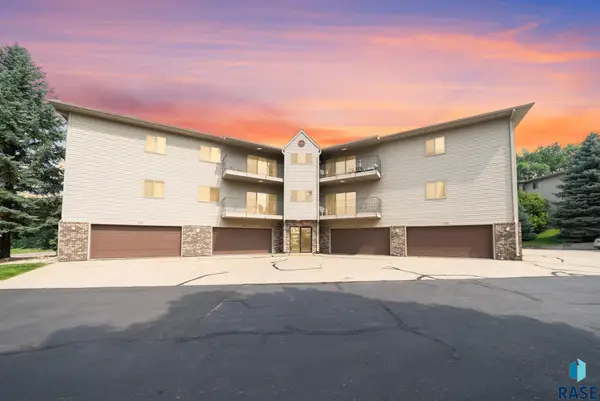 $213,000Active2 beds 2 baths1,350 sq. ft.
$213,000Active2 beds 2 baths1,350 sq. ft.1510 S Southeastern Ave, Sioux Falls, SD 57103
MLS# 22506323Listed by: KELLER WILLIAMS REALTY SIOUX FALLS - New
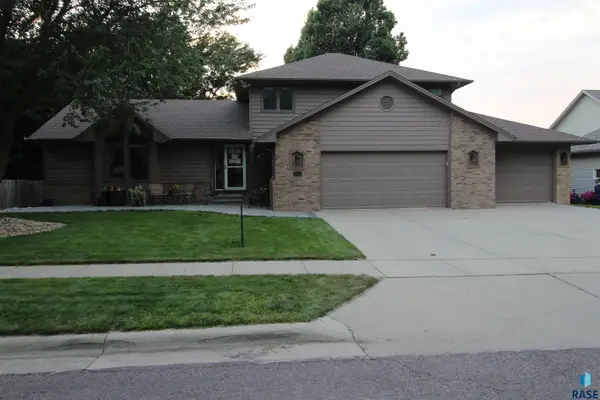 $487,500Active4 beds 4 baths2,136 sq. ft.
$487,500Active4 beds 4 baths2,136 sq. ft.1005 N Breckenridge Cir, Sioux Falls, SD 57110
MLS# 22506324Listed by: HEGG, REALTORS - New
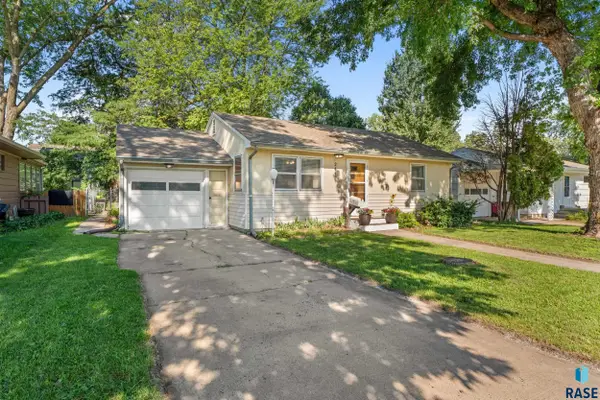 $275,000Active2 beds 2 baths1,562 sq. ft.
$275,000Active2 beds 2 baths1,562 sq. ft.2417 S Lake Ave, Sioux Falls, SD 57105
MLS# 22506325Listed by: CENTURY 21 ADVANTAGE - New
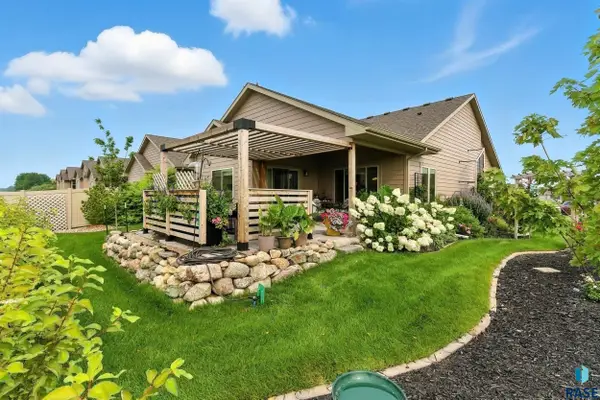 $499,900Active2 beds 2 baths1,773 sq. ft.
$499,900Active2 beds 2 baths1,773 sq. ft.2433 E Joshua Cir, Sioux Falls, SD 57108-8590
MLS# 22506326Listed by: BERKSHIRE HATHAWAY HOMESERVICES MIDWEST REALTY - SIOUX FALLS - Open Sat, 2 to 3pmNew
 $384,900Active4 beds 3 baths2,421 sq. ft.
$384,900Active4 beds 3 baths2,421 sq. ft.5215 E Belmont St, Sioux Falls, SD 57110
MLS# 22506317Listed by: 605 REAL ESTATE LLC - New
 $117,000Active2 beds 1 baths768 sq. ft.
$117,000Active2 beds 1 baths768 sq. ft.3604 S Gateway Blvd #204, Sioux Falls, SD 57106
MLS# 22506318Listed by: RE/MAX PROFESSIONALS INC - New
 $245,000Active3 beds 1 baths1,346 sq. ft.
$245,000Active3 beds 1 baths1,346 sq. ft.805 W 37th St, Sioux Falls, SD 57105
MLS# 22506315Listed by: KELLER WILLIAMS REALTY SIOUX FALLS - New
 $1,200,000Active-- beds -- baths7,250 sq. ft.
$1,200,000Active-- beds -- baths7,250 sq. ft.304 - 308 S Conklin Ave, Sioux Falls, SD 57103
MLS# 22506308Listed by: 605 REAL ESTATE LLC
