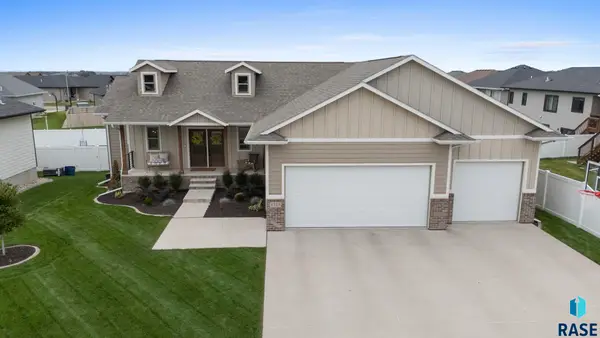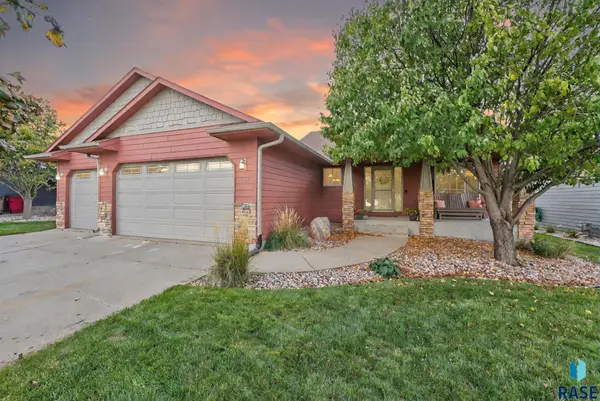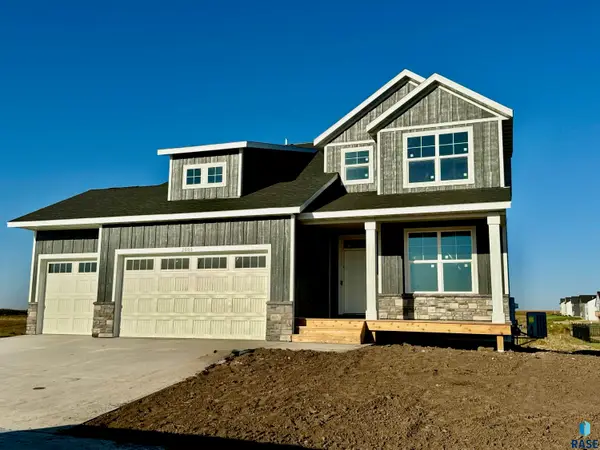1904 S Garfield Ave, Sioux Falls, SD 57105
Local realty services provided by:Better Homes and Gardens Real Estate Beyond
1904 S Garfield Ave,Sioux Falls, SD 57105
$350,000
- 3 Beds
- 2 Baths
- 2,208 sq. ft.
- Single family
- Pending
Listed by:chelsea link
Office:berkshire hathaway homeservices midwest realty - sioux falls
MLS#:22504963
Source:SD_RASE
Price summary
- Price:$350,000
- Price per sq. ft.:$158.51
About this home
This home is full of charm, character, and updates- and is in a great neighborhood to boot! The expansive main floor has lots of living space- a large, bright living room with built ins that is open to a lovely remodeled kitchen with new cabinets, granite counters, and nice appliances. The back sunroom/dining room is spacious and has wonderful light and a great view of the backyard. Cute front room could be dining, office, or sitting room. Part of the beauty of this home is you can make it work for you in many different ways! Convenient main floor laundry and 3 bedrooms on the main. Downstairs is a cozy family room with brand new carpet, a full kitchen, and its own entrance! This could be a great mother-in-law suite or roommate setup. A couple other perks include a tankless water heater, a brand new roof, and an attached double garage. The backyard is amazing- large, fenced, and private with a storage shed and a built in outdoor kitchen space. This home has so many fun and unique features and is a great fit for anyone looking for a home with character in a great, established neighborhood.
Contact an agent
Home facts
- Year built:1956
- Listing ID #:22504963
- Added:89 day(s) ago
- Updated:August 29, 2025 at 02:57 AM
Rooms and interior
- Bedrooms:3
- Total bathrooms:2
- Full bathrooms:2
- Living area:2,208 sq. ft.
Heating and cooling
- Cooling:One Central Air Unit
- Heating:Central Natural Gas
Structure and exterior
- Roof:Shingle Composition
- Year built:1956
- Building area:2,208 sq. ft.
- Lot area:0.23 Acres
Schools
- High school:Roosevelt HS
- Middle school:Edison MS
- Elementary school:Laura Wilder ES
Utilities
- Water:City Water
- Sewer:City Sewer
Finances and disclosures
- Price:$350,000
- Price per sq. ft.:$158.51
- Tax amount:$4,099
New listings near 1904 S Garfield Ave
- New
 $288,900Active3 beds 3 baths1,399 sq. ft.
$288,900Active3 beds 3 baths1,399 sq. ft.8015 E Tencate Pl, Sioux Falls, SD 57110
MLS# 22507364Listed by: KELLER WILLIAMS REALTY SIOUX FALLS - New
 $362,000Active4 beds 2 baths1,972 sq. ft.
$362,000Active4 beds 2 baths1,972 sq. ft.7200 W 61st St, Sioux Falls, SD 57106
MLS# 22507360Listed by: KELLER WILLIAMS REALTY SIOUX FALLS - Open Sat, 11am to 12:30pmNew
 $245,000Active3 beds 2 baths1,366 sq. ft.
$245,000Active3 beds 2 baths1,366 sq. ft.1123 N Summit Ave, Sioux Falls, SD 57104
MLS# 22507361Listed by: COLDWELL BANKER EMPIRE REALTY - New
 $288,900Active3 beds 3 baths1,399 sq. ft.
$288,900Active3 beds 3 baths1,399 sq. ft.8017 E Tencate Pl, Sioux Falls, SD 57110
MLS# 22507363Listed by: KELLER WILLIAMS REALTY SIOUX FALLS - New
 $419,900Active2 beds 2 baths1,488 sq. ft.
$419,900Active2 beds 2 baths1,488 sq. ft.8605 W Bryggen Ct, Sioux Falls, SD 57107
MLS# 22507354Listed by: BENDER REALTORS - New
 $400,000Active5 beds 3 baths2,685 sq. ft.
$400,000Active5 beds 3 baths2,685 sq. ft.2621 S Avondale Ave, Sioux Falls, SD 57110
MLS# 22507358Listed by: 605 REAL ESTATE LLC - Open Sun, 1:30 to 2:30pmNew
 $345,000Active3 beds 2 baths1,148 sq. ft.
$345,000Active3 beds 2 baths1,148 sq. ft.6749 W Viola Ct, Sioux Falls, SD 57107-1627
MLS# 22507359Listed by: RESULTS REAL ESTATE - New
 $550,000Active4 beds 3 baths2,553 sq. ft.
$550,000Active4 beds 3 baths2,553 sq. ft.6723 E 45th St, Sioux Falls, SD 57110
MLS# 22507210Listed by: HEGG, REALTORS - Open Sat, 1 to 2pmNew
 $419,000Active4 beds 3 baths2,134 sq. ft.
$419,000Active4 beds 3 baths2,134 sq. ft.4105 W 91st St, Sioux Falls, SD 57108
MLS# 22507349Listed by: KELLER WILLIAMS REALTY SIOUX FALLS - New
 $559,900Active5 beds 4 baths3,080 sq. ft.
$559,900Active5 beds 4 baths3,080 sq. ft.2005 N Valley View Rd, Sioux Falls, SD 57107
MLS# 22507348Listed by: HEGG, REALTORS
