1905 S Wheatland Ct, Sioux Falls, SD 57106-4748
Local realty services provided by:Better Homes and Gardens Real Estate Beyond
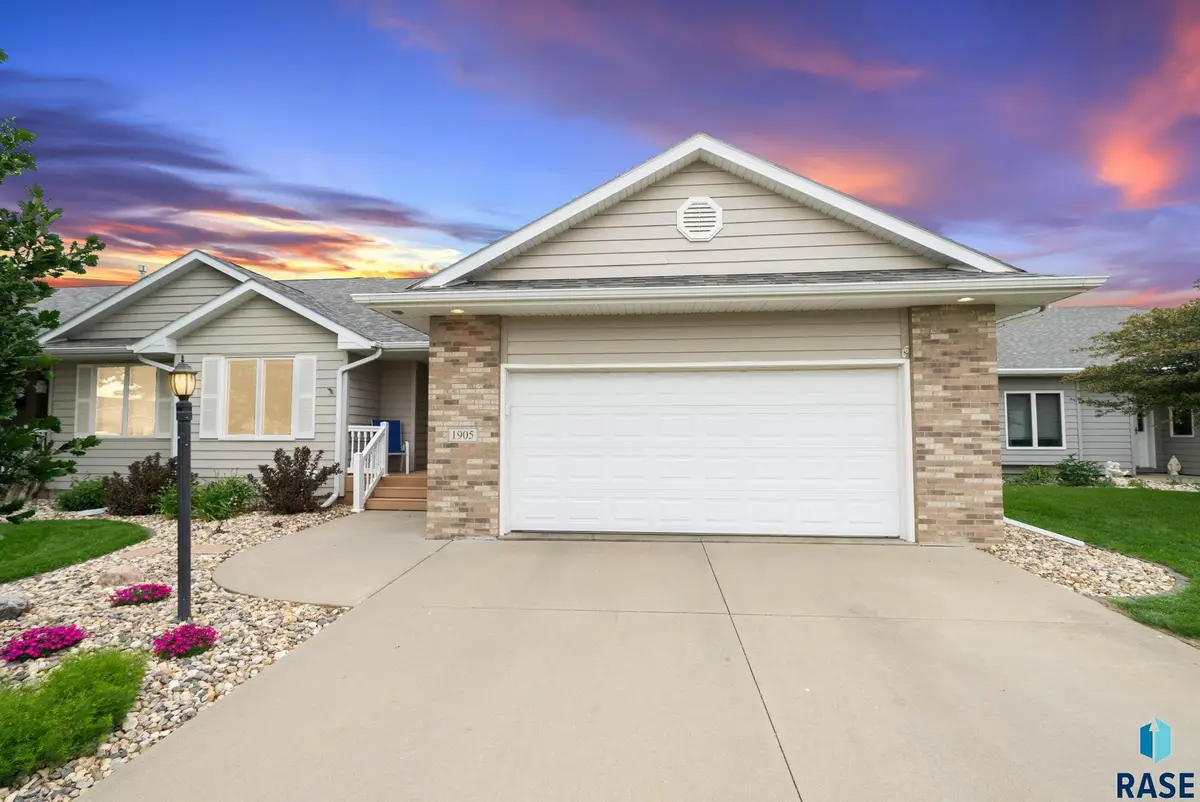


1905 S Wheatland Ct,Sioux Falls, SD 57106-4748
$302,900
- 2 Beds
- 2 Baths
- 1,284 sq. ft.
- Townhouse
- Active
Listed by:lance ubben
Office:keller williams realty sioux falls
MLS#:22504499
Source:SD_RASE
Price summary
- Price:$302,900
- Price per sq. ft.:$235.9
About this home
This home at 1905 S Wheatland Ct #2, Sioux Falls, SD 57106 2 Bed | 2 Bath | 1,284 Sq Ft (Main) | Unfinished Basement | Immaculate condition Discover comfort, space, and opportunity in this well-maintained twin home located in a sought-after southwest Sioux Falls neighborhood—close to schools, parks, and local amenities. This 2-bedroom, 2-bathroom home offers a spacious main floor with 1,284 sq ft of functional living. The open-concept layout features a vaulted ceiling in the living room and a large window that invites natural light. The kitchen is equipped with stainless steel appliances, ample cabinetry, and an island with breakfast bar seating. Off the dining area leads to a charming 4-season porch—perfect for relaxing or entertaining. The large primary suite includes a private bath with a walk-in closet and a pocket door that splits the bathroom for when you shower or use the toilet. A second bedroom, full bath, and convenient main floor laundry/mudroom complete the level. The expansive unfinished basement offers the potential to add two additional bedrooms, a third bathroom, and a large family room—already framed for easy finishing. Additional highlights include a landscaped yard with underground sprinklers, no backyard neighbors, and no HOA. Stainless steel appliances, Furnace/AC new in 2023, Water Heater new in 2025, new shingles in 2020, new windows in 2023, and a south-facing driveway! Whether you're downsizing, upsizing, or relocating, this home offers versatility and value and is completely move-in ready! Call today
Contact an agent
Home facts
- Year built:2004
- Listing Id #:22504499
- Added:63 day(s) ago
- Updated:August 13, 2025 at 02:37 PM
Rooms and interior
- Bedrooms:2
- Total bathrooms:2
- Full bathrooms:1
- Living area:1,284 sq. ft.
Heating and cooling
- Cooling:One Central Air Unit
- Heating:90% Efficient, Central Electric
Structure and exterior
- Roof:Shingle Composition
- Year built:2004
- Building area:1,284 sq. ft.
- Lot area:0.14 Acres
Schools
- High school:Roosevelt HS
- Middle school:Memorial MS
- Elementary school:Discovery ES
Utilities
- Water:City Water
- Sewer:City Sewer
Finances and disclosures
- Price:$302,900
- Price per sq. ft.:$235.9
- Tax amount:$3,429
New listings near 1905 S Wheatland Ct
- Open Sun, 1 to 2:30pmNew
 $615,000Active5 beds 3 baths3,117 sq. ft.
$615,000Active5 beds 3 baths3,117 sq. ft.7104 S Cabot Cir, Sioux Falls, SD 57108
MLS# 22506329Listed by: BERKSHIRE HATHAWAY HOMESERVICES MIDWEST REALTY - SIOUX FALLS - New
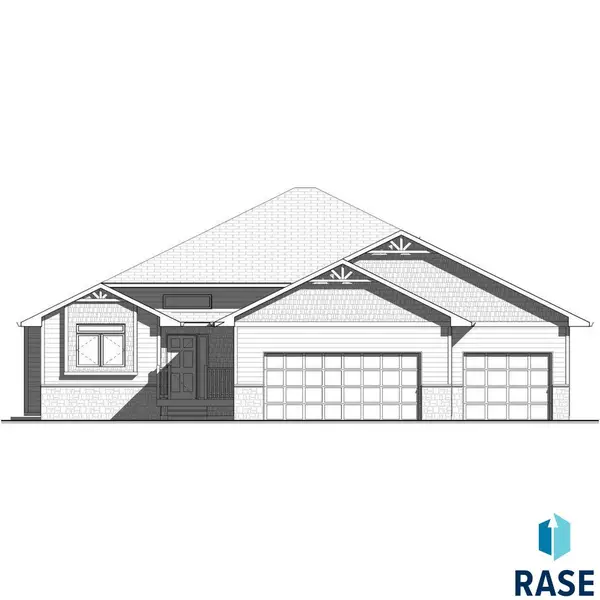 $432,900Active2 beds 2 baths1,285 sq. ft.
$432,900Active2 beds 2 baths1,285 sq. ft.3340 N Geneva Trl, Sioux Falls, SD 57107
MLS# 22506330Listed by: BETTER HOMES AND GARDENS REAL ESTATE BEYOND - New
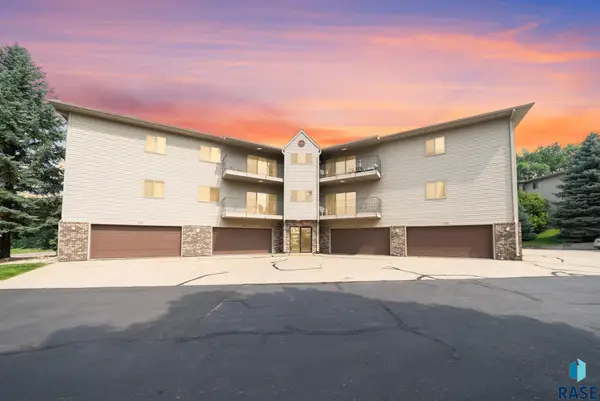 $213,000Active2 beds 2 baths1,350 sq. ft.
$213,000Active2 beds 2 baths1,350 sq. ft.1510 S Southeastern Ave, Sioux Falls, SD 57103
MLS# 22506323Listed by: KELLER WILLIAMS REALTY SIOUX FALLS - New
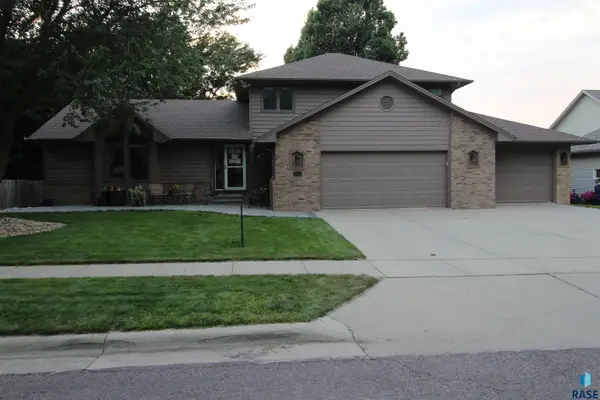 $487,500Active4 beds 4 baths2,136 sq. ft.
$487,500Active4 beds 4 baths2,136 sq. ft.1005 N Breckenridge Cir, Sioux Falls, SD 57110
MLS# 22506324Listed by: HEGG, REALTORS - New
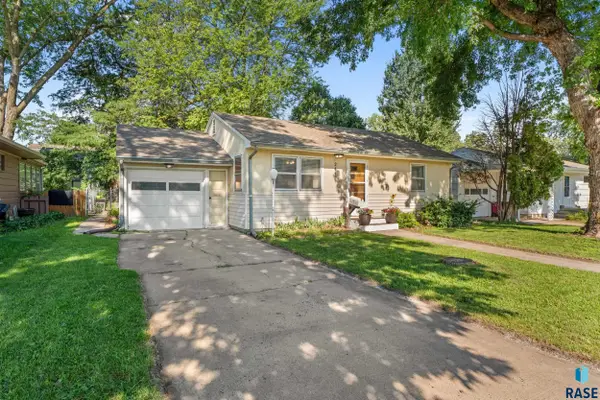 $275,000Active2 beds 2 baths1,562 sq. ft.
$275,000Active2 beds 2 baths1,562 sq. ft.2417 S Lake Ave, Sioux Falls, SD 57105
MLS# 22506325Listed by: CENTURY 21 ADVANTAGE - New
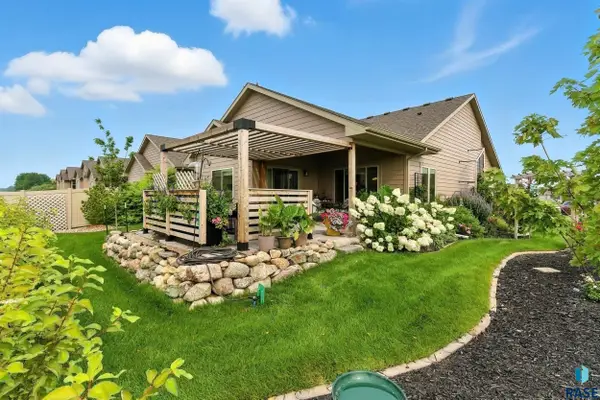 $499,900Active2 beds 2 baths1,773 sq. ft.
$499,900Active2 beds 2 baths1,773 sq. ft.2433 E Joshua Cir, Sioux Falls, SD 57108-8590
MLS# 22506326Listed by: BERKSHIRE HATHAWAY HOMESERVICES MIDWEST REALTY - SIOUX FALLS - Open Sat, 2 to 3pmNew
 $384,900Active4 beds 3 baths2,421 sq. ft.
$384,900Active4 beds 3 baths2,421 sq. ft.5215 E Belmont St, Sioux Falls, SD 57110
MLS# 22506317Listed by: 605 REAL ESTATE LLC - New
 $117,000Active2 beds 1 baths768 sq. ft.
$117,000Active2 beds 1 baths768 sq. ft.3604 S Gateway Blvd #204, Sioux Falls, SD 57106
MLS# 22506318Listed by: RE/MAX PROFESSIONALS INC - New
 $245,000Active3 beds 1 baths1,346 sq. ft.
$245,000Active3 beds 1 baths1,346 sq. ft.805 W 37th St, Sioux Falls, SD 57105
MLS# 22506315Listed by: KELLER WILLIAMS REALTY SIOUX FALLS - New
 $1,200,000Active-- beds -- baths7,250 sq. ft.
$1,200,000Active-- beds -- baths7,250 sq. ft.304 - 308 S Conklin Ave, Sioux Falls, SD 57103
MLS# 22506308Listed by: 605 REAL ESTATE LLC
