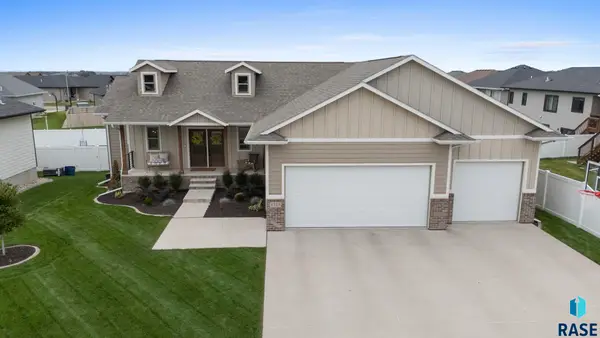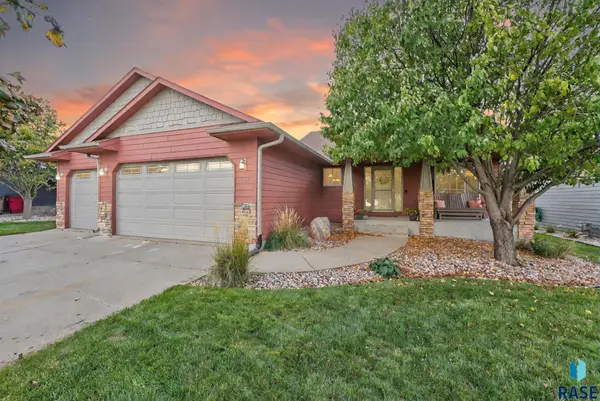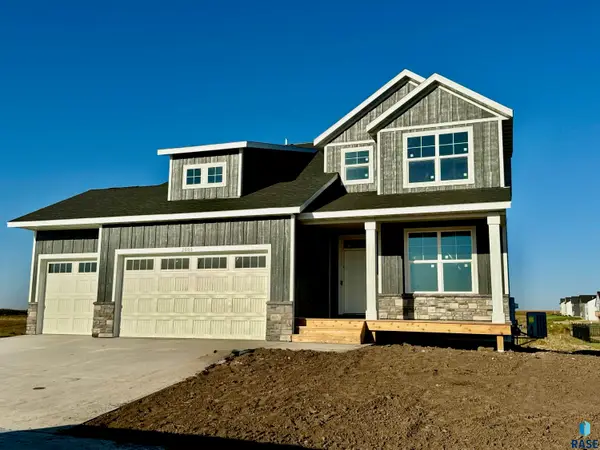2701 S Pepper Ridge Ave, Sioux Falls, SD 57103
Local realty services provided by:Better Homes and Gardens Real Estate Beyond
2701 S Pepper Ridge Ave,Sioux Falls, SD 57103
$399,900
- 4 Beds
- 3 Baths
- 2,206 sq. ft.
- Single family
- Pending
Listed by:nic peterson
Office:falls real estate
MLS#:22505916
Source:SD_RASE
Price summary
- Price:$399,900
- Price per sq. ft.:$181.28
About this home
Welcome home to 2701 S Pepper Ridge Ave, a meticulously updated home where modern meets turnkey convenience. This 4-bedroom, 3-bathroom home has been completely cosmetically renovated from top to bottom. Step inside to the main floor, where new luxury vinyl plank flooring flows seamlessly through the freshly painted interior. The living room is anchored by a new shiplap electric fireplace, creating a cozy and stylish focal point. The updated kitchen features painted cabinetry, shiplap backsplash, new countertops, a new sink, and a new dishwasher. In addition, recent upgrades include a contemporary black metal railing, new 3-panel doors, and all new light fixtures. Two spacious bedrooms and a refreshed bathroom complete this level. Upstairs, discover the large primary suite, boasting his-and-her closets and an adjacent, fully remodeled bathroom. An additional updated bedroom on this floor offers flexibility for family, guests, or a nursery. The entertainment possibilities are endless in the brand-new basement, fully finished in 2024. This lower level features a spacious family room, a third full bathroom, and an impressive wet bar with butcher block countertops, extensive cabinetry, and a separate dry bar area with ample seating. An egress window provides the opportunity to easily add a 5th bedroom while still retaining a large storage room. Outside, enjoy your private, fully fenced backyard from the new cement patio (2021), surrounded by updated landscaping. Peace of mind comes standard with major updates including a new roof (2022) and a newer furnace & AC (2019). With a freshly stained front deck and beams, this home is truly ready for its next owner. Schedule your showing today! .
Contact an agent
Home facts
- Year built:1989
- Listing ID #:22505916
- Added:55 day(s) ago
- Updated:August 02, 2025 at 03:52 PM
Rooms and interior
- Bedrooms:4
- Total bathrooms:3
- Full bathrooms:3
- Living area:2,206 sq. ft.
Heating and cooling
- Cooling:One Central Air Unit
- Heating:Central Natural Gas
Structure and exterior
- Roof:Shingle Composition
- Year built:1989
- Building area:2,206 sq. ft.
- Lot area:0.17 Acres
Schools
- High school:Washington HS
- Middle school:Ben Reifel Middle School
- Elementary school:Harvey Dunn ES
Utilities
- Water:City Water
- Sewer:City Sewer
Finances and disclosures
- Price:$399,900
- Price per sq. ft.:$181.28
- Tax amount:$3,511
New listings near 2701 S Pepper Ridge Ave
- New
 $288,900Active3 beds 3 baths1,399 sq. ft.
$288,900Active3 beds 3 baths1,399 sq. ft.8015 E Tencate Pl, Sioux Falls, SD 57110
MLS# 22507364Listed by: KELLER WILLIAMS REALTY SIOUX FALLS - New
 $362,000Active4 beds 2 baths1,972 sq. ft.
$362,000Active4 beds 2 baths1,972 sq. ft.7200 W 61st St, Sioux Falls, SD 57106
MLS# 22507360Listed by: KELLER WILLIAMS REALTY SIOUX FALLS - Open Sat, 11am to 12:30pmNew
 $245,000Active3 beds 2 baths1,366 sq. ft.
$245,000Active3 beds 2 baths1,366 sq. ft.1123 N Summit Ave, Sioux Falls, SD 57104
MLS# 22507361Listed by: COLDWELL BANKER EMPIRE REALTY - New
 $288,900Active3 beds 3 baths1,399 sq. ft.
$288,900Active3 beds 3 baths1,399 sq. ft.8017 E Tencate Pl, Sioux Falls, SD 57110
MLS# 22507363Listed by: KELLER WILLIAMS REALTY SIOUX FALLS - New
 $419,900Active2 beds 2 baths1,488 sq. ft.
$419,900Active2 beds 2 baths1,488 sq. ft.8605 W Bryggen Ct, Sioux Falls, SD 57107
MLS# 22507354Listed by: BENDER REALTORS - New
 $400,000Active5 beds 3 baths2,685 sq. ft.
$400,000Active5 beds 3 baths2,685 sq. ft.2621 S Avondale Ave, Sioux Falls, SD 57110
MLS# 22507358Listed by: 605 REAL ESTATE LLC - Open Sun, 1:30 to 2:30pmNew
 $345,000Active3 beds 2 baths1,148 sq. ft.
$345,000Active3 beds 2 baths1,148 sq. ft.6749 W Viola Ct, Sioux Falls, SD 57107-1627
MLS# 22507359Listed by: RESULTS REAL ESTATE - New
 $550,000Active4 beds 3 baths2,553 sq. ft.
$550,000Active4 beds 3 baths2,553 sq. ft.6723 E 45th St, Sioux Falls, SD 57110
MLS# 22507210Listed by: HEGG, REALTORS - Open Sat, 1 to 2pmNew
 $419,000Active4 beds 3 baths2,134 sq. ft.
$419,000Active4 beds 3 baths2,134 sq. ft.4105 W 91st St, Sioux Falls, SD 57108
MLS# 22507349Listed by: KELLER WILLIAMS REALTY SIOUX FALLS - New
 $559,900Active5 beds 4 baths3,080 sq. ft.
$559,900Active5 beds 4 baths3,080 sq. ft.2005 N Valley View Rd, Sioux Falls, SD 57107
MLS# 22507348Listed by: HEGG, REALTORS
