2804 E 52nd St, Sioux Falls, SD 57103
Local realty services provided by:Better Homes and Gardens Real Estate Beyond
2804 E 52nd St,Sioux Falls, SD 57103
$414,900
- 3 Beds
- 3 Baths
- 2,780 sq. ft.
- Single family
- Pending
Listed by:terri lardy
Office:ameri/star real estate, inc.
MLS#:22507103
Source:SD_RASE
Price summary
- Price:$414,900
- Price per sq. ft.:$149.24
About this home
This spacious, ADA-compliant ranch home offers exceptional flexibility, & room to grow. The thoughtfully designed floor plan offers over 2,700 sq ft which includes oversized bedrooms, a primary suite with an ensuite, two additional bathrooms, main floor laundry, & generous storage throughout. The open-concept living area features a cozy gas fireplace, luxury vinyl flooring, creating a warm & inviting atmosphere. A convenient pantry & large main floor laundry room is located just off the kitchen, offering additional space & functionality. A unique highlight is the elevator shaft, currently used as an office or closet, which is ready for an elevator installation if needed—making this home truly future-ready for accessibility. Recent updates include newer carpet in the lower level, a new refrigerator (2022), new water heater (2023), new air conditioner (2023), updated windows, & epoxy flooring in the oversized two-stall garage. Outside, you'll find a large cement patio, covered front porch and a fully fenced yard-perfect for kids, pets, or entertaining.
Contact an agent
Home facts
- Year built:1986
- Listing ID #:22507103
- Added:2 day(s) ago
- Updated:September 18, 2025 at 02:58 AM
Rooms and interior
- Bedrooms:3
- Total bathrooms:3
- Full bathrooms:1
- Living area:2,780 sq. ft.
Heating and cooling
- Cooling:One Central Air Unit
- Heating:Central Natural Gas
Structure and exterior
- Roof:Shingle Composition
- Year built:1986
- Building area:2,780 sq. ft.
- Lot area:0.25 Acres
Schools
- High school:Lincoln HS
- Middle school:Patrick Henry MS
- Elementary school:John Harris ES
Utilities
- Water:City Water
- Sewer:City Sewer
Finances and disclosures
- Price:$414,900
- Price per sq. ft.:$149.24
- Tax amount:$5,277
New listings near 2804 E 52nd St
- New
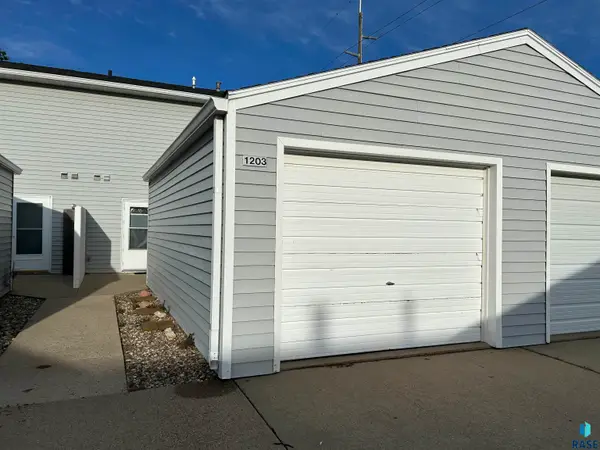 $174,900Active2 beds 2 baths1,292 sq. ft.
$174,900Active2 beds 2 baths1,292 sq. ft.1203 S Newport Pl, Sioux Falls, SD 57106
MLS# 22507189Listed by: HEGG, REALTORS - New
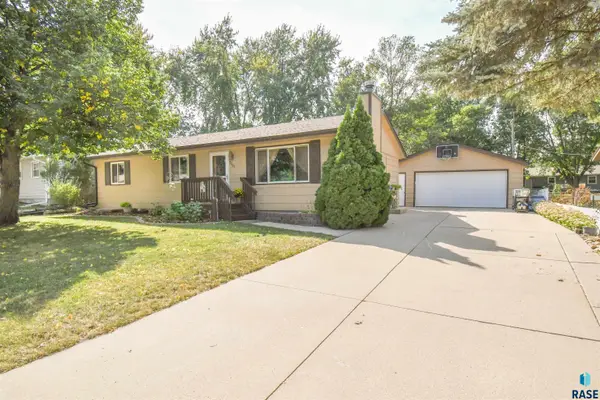 $345,900Active5 beds 3 baths2,235 sq. ft.
$345,900Active5 beds 3 baths2,235 sq. ft.3909 S Holbrook Ave, Sioux Falls, SD 57106
MLS# 22507187Listed by: EXP REALTY - New
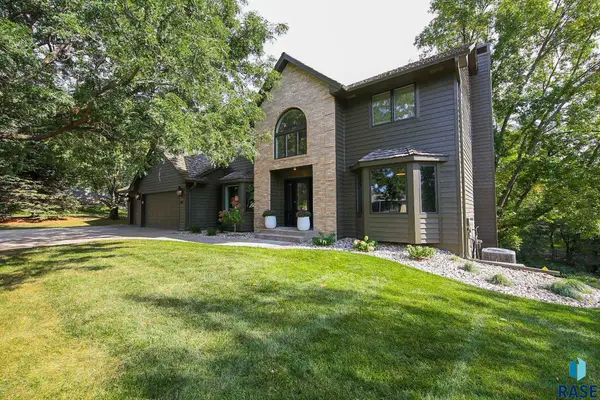 $875,000Active4 beds 4 baths3,291 sq. ft.
$875,000Active4 beds 4 baths3,291 sq. ft.801 W Bayberry Cir, Sioux Falls, SD 57108
MLS# 22507185Listed by: HEGG, REALTORS - Open Sat, 1 to 2pmNew
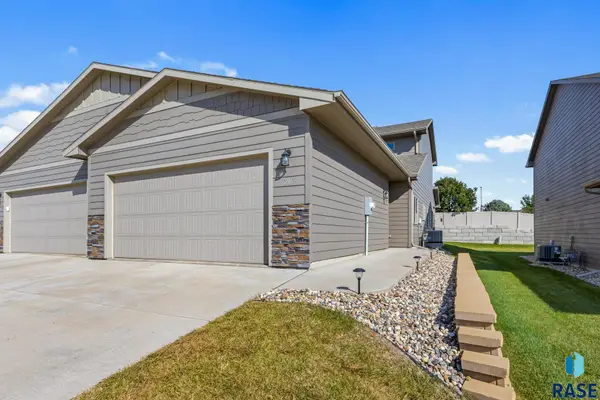 $289,900Active3 beds 3 baths1,666 sq. ft.
$289,900Active3 beds 3 baths1,666 sq. ft.7216 E 45th St, Sioux Falls, SD 57110
MLS# 22507183Listed by: HEGG, REALTORS - New
 $3,250,000Active4 beds 5 baths8,583 sq. ft.
$3,250,000Active4 beds 5 baths8,583 sq. ft.808 W Chicory Ln, Sioux Falls, SD 57108
MLS# 22507175Listed by: 605 REAL ESTATE LLC - New
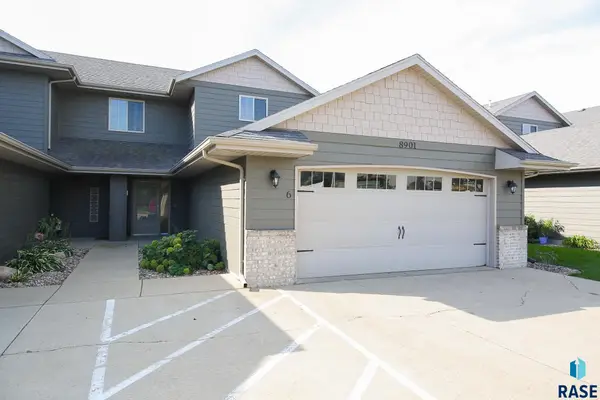 $245,000Active2 beds 2 baths1,160 sq. ft.
$245,000Active2 beds 2 baths1,160 sq. ft.8901 W 32nd St #6, Sioux Falls, SD 57106
MLS# 22507176Listed by: HEGG, REALTORS - Open Sat, 11:30am to 12:30pmNew
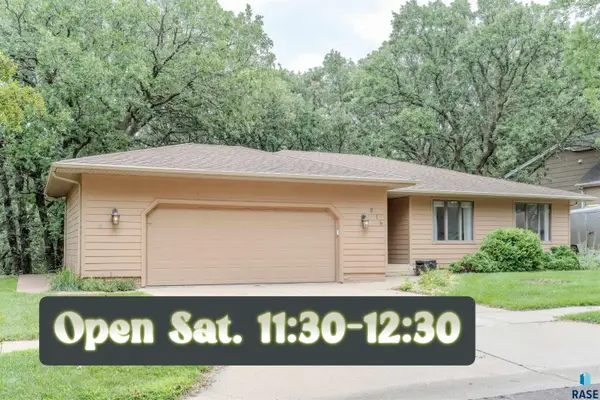 $395,000Active4 beds 3 baths3,034 sq. ft.
$395,000Active4 beds 3 baths3,034 sq. ft.916 N Savannah Dr, Sioux Falls, SD 57103
MLS# 22507178Listed by: KELLER WILLIAMS REALTY SIOUX FALLS - New
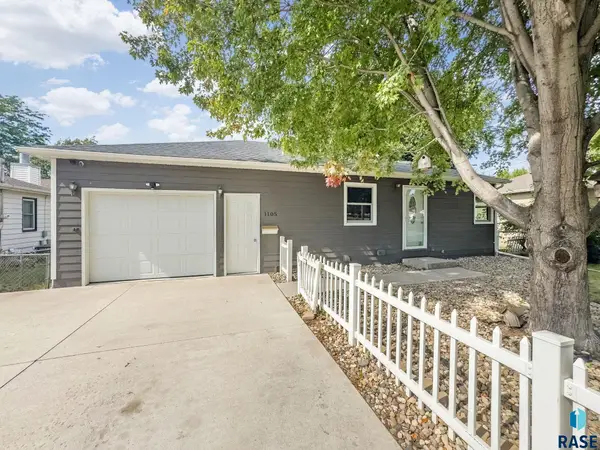 $240,000Active2 beds 1 baths1,088 sq. ft.
$240,000Active2 beds 1 baths1,088 sq. ft.1105 S Tabbert Cir, Sioux Falls, SD 57103
MLS# 22507172Listed by: HEGG, REALTORS - New
 $815,000Active7 beds 4 baths3,889 sq. ft.
$815,000Active7 beds 4 baths3,889 sq. ft.9207 W Lakeside Dr, Sioux Falls, SD 57107
MLS# 22507173Listed by: 605 REAL ESTATE LLC - New
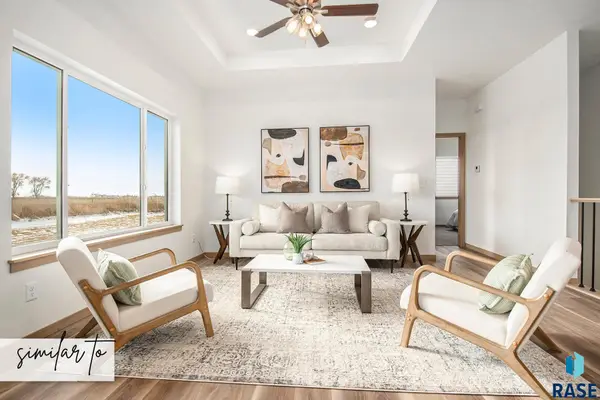 $395,600Active3 beds 2 baths1,193 sq. ft.
$395,600Active3 beds 2 baths1,193 sq. ft.9109 W Counsel St, Sioux Falls, SD 57106
MLS# 22507170Listed by: KELLER WILLIAMS REALTY SIOUX FALLS
